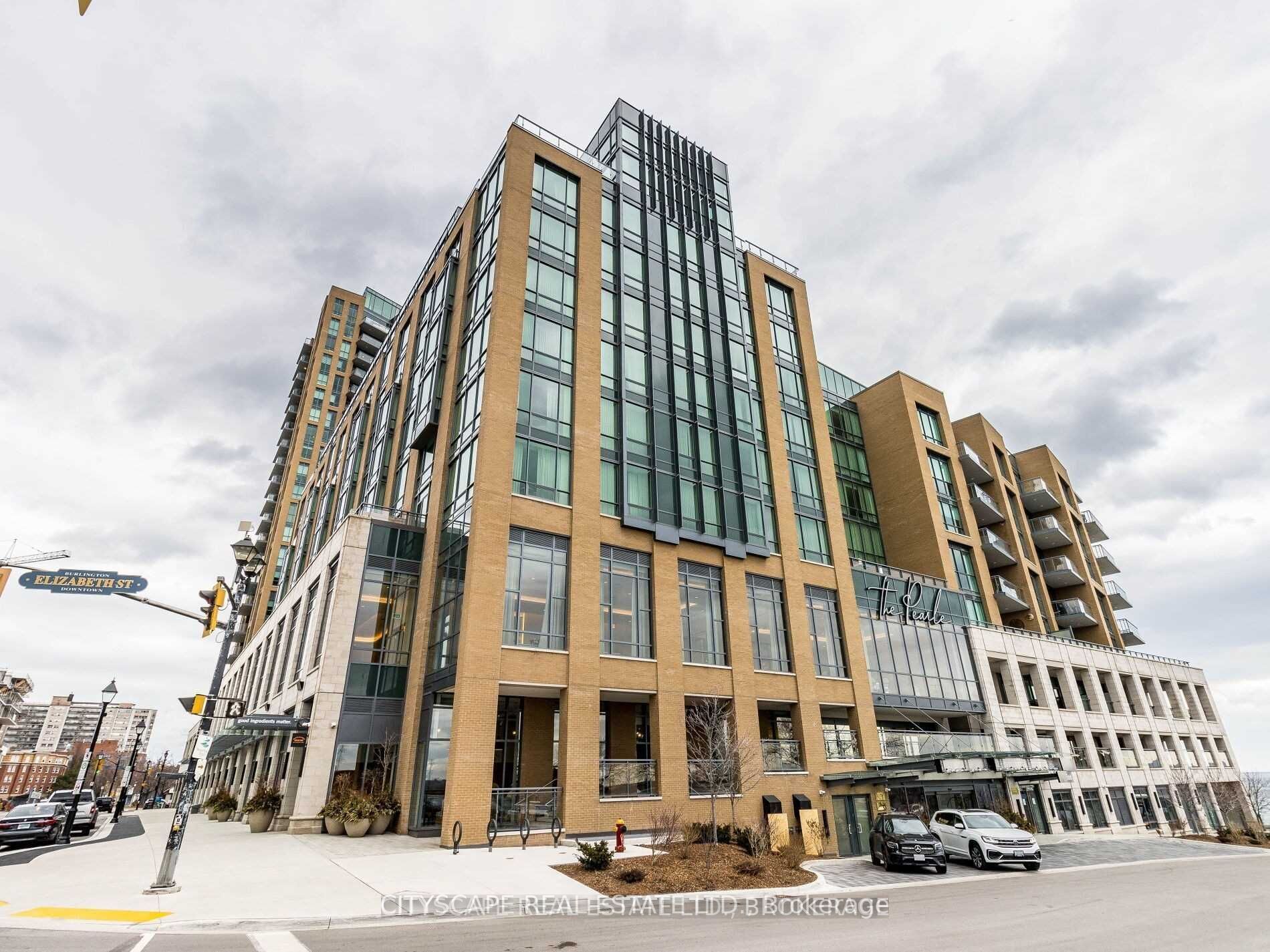$1,899,999
$295,001#504B - 1 Elizabeth Street, Burlington, ON L7R 0G1
Brant, Burlington,






































 Properties with this icon are courtesy of
TRREB.
Properties with this icon are courtesy of
TRREB.![]()
Steps to the Lake, Experience Luxurious living at Bridgewater Residences in DT Burlington with Brian Glukstein-designed finishes. This 2-bed, 3-bath unit Dining Room That Can Be Used As An Office/Den or 3rd bedroom offers. 10ft ceilings, unobstructed Lake Ontario views from all bedrooms and balcony, Thermador appliances, Heated M/bathroom Floor, and gas line on the balcony. Upgraded walk-in shower with bench, shared amenities such as a gym, pool terrace. 2 parking spaces and 1 locker included. **EXTRAS** Integrated Fridge & DW, SS Wall Microwave and Oven, Bosch washer/dryer, upgraded light fixtures, Gas Cooktop, blinds in the bedrooms and electric drapery in the living room, an oversized kitchen island, and upgraded closets in master.
- HoldoverDays: 90
- Architectural Style: Apartment
- Property Type: Residential Condo & Other
- Property Sub Type: Condo Apartment
- GarageType: Underground
- Tax Year: 2023
- Parking Features: Underground
- ParkingSpaces: 2
- Parking Total: 2
- WashroomsType1: 1
- WashroomsType3: 1
- WashroomsType5: 1
- BedroomsAboveGrade: 2
- Cooling: Central Air
- HeatSource: Gas
- HeatType: Forced Air
- ConstructionMaterials: Brick, Concrete
- Parcel Number: 26037006
- PropertyFeatures: Arts Centre, Beach, Electric Car Charger, Hospital, Lake/Pond
| School Name | Type | Grades | Catchment | Distance |
|---|---|---|---|---|
| {{ item.school_type }} | {{ item.school_grades }} | {{ item.is_catchment? 'In Catchment': '' }} | {{ item.distance }} |







































