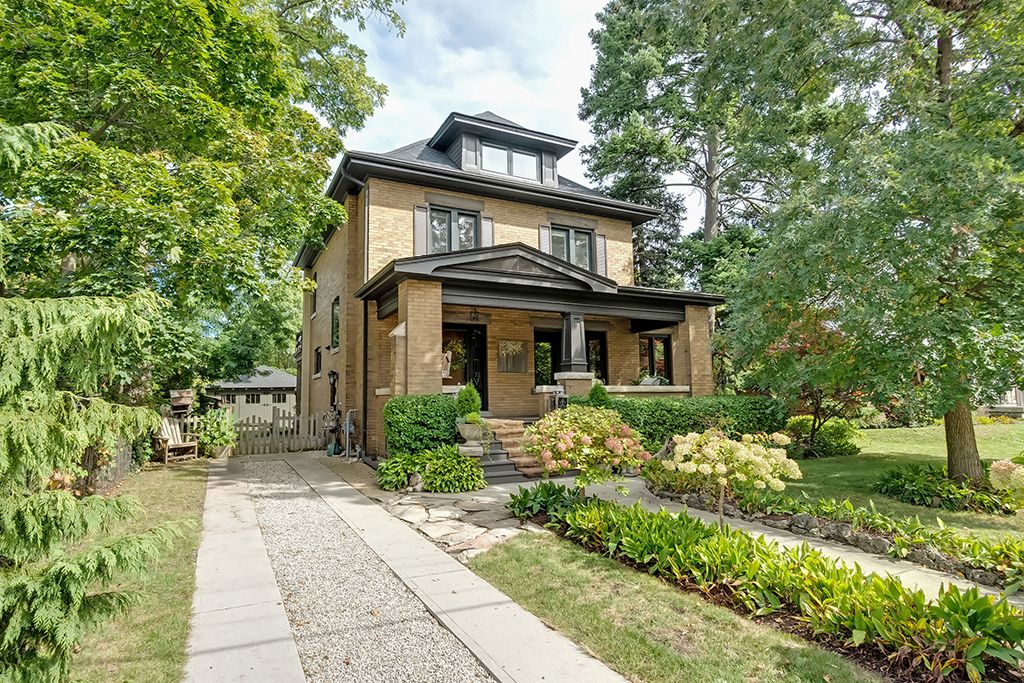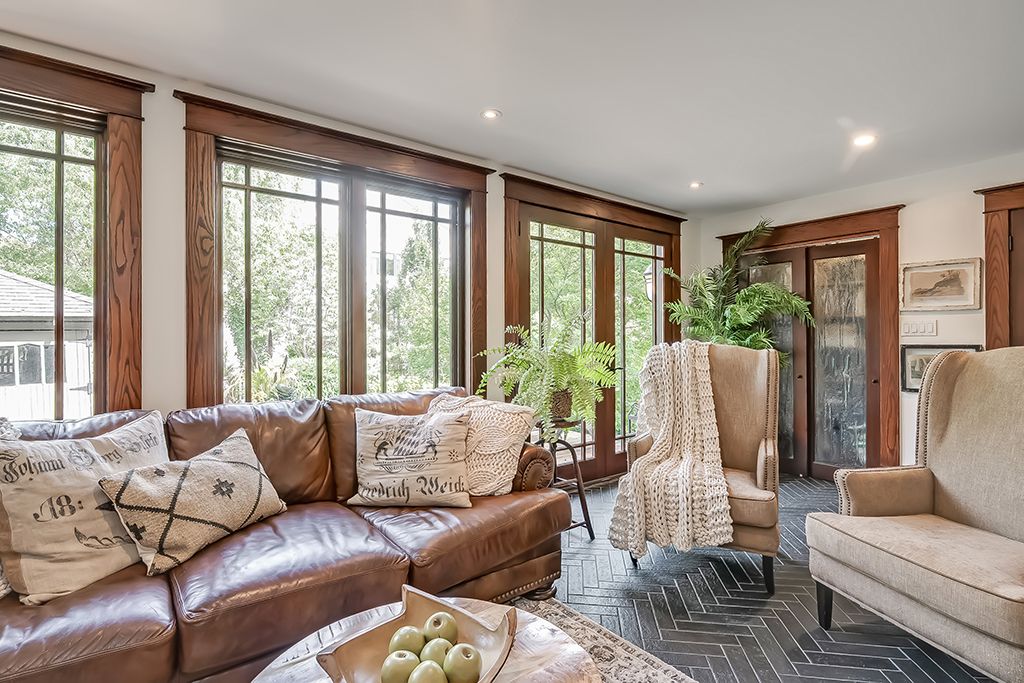$1,899,900
389 Torrance Street, Burlington, ON L7R 2R7
Brant, Burlington,



































 Properties with this icon are courtesy of
TRREB.
Properties with this icon are courtesy of
TRREB.![]()
Stunning century home just steps from downtown Burlington! This charming 4 bedroom, 2.5 bath beauty showcases stunning details throughout, including refinished hardwood flooring, rich wood trim, and solid wood doors. The kitchen is equipped with Heartland appliances, including a six burner gas stove, and marble countertops. A sunken family room offers heated floors and a cozy wood burning fireplace with a walk out to the back deck, while the formal living and dining rooms are perfect for entertaining. The second level features three spacious bedrooms, one with a walk out terrace overlooking the lush backyard, plus a 4 piece main bath. The third level suite offers a walk in closet and luxurious 4 piece ensuite bath perfect for a nanny suite or teenager retreat. With two driveways accommodating up to 5 cars, a carriage house style 2 car garage, and an unspoiled lower level with side entrance, this home has future in law suite or income potential. Beautifully landscaped, a cozy front porch and close to schools, parks, Lake Ontario, Spencer Smith Park, The Art Center, and all of downtown Burlington's shops and restaurants. An absolute must see!
- HoldoverDays: 60
- Architectural Style: 2 1/2 Storey
- Property Type: Residential Freehold
- Property Sub Type: Detached
- DirectionFaces: East
- GarageType: Detached
- Tax Year: 2024
- Parking Features: Private Double
- ParkingSpaces: 5
- Parking Total: 7
- WashroomsType1: 1
- WashroomsType1Level: Main
- WashroomsType2: 1
- WashroomsType2Level: Second
- WashroomsType3: 1
- WashroomsType3Level: Third
- BedroomsAboveGrade: 4
- Basement: Full, Unfinished
- Cooling: Wall Unit(s)
- HeatSource: Other
- HeatType: Heat Pump
- LaundryLevel: Lower Level
- ConstructionMaterials: Brick, Wood
- Roof: Shingles
- Sewer: Sewer
- Foundation Details: Stone
- LotSizeUnits: Feet
- LotDepth: 120
- LotWidth: 67
- PropertyFeatures: School, Park, Lake/Pond, Hospital, Rec./Commun.Centre
| School Name | Type | Grades | Catchment | Distance |
|---|---|---|---|---|
| {{ item.school_type }} | {{ item.school_grades }} | {{ item.is_catchment? 'In Catchment': '' }} | {{ item.distance }} |




































