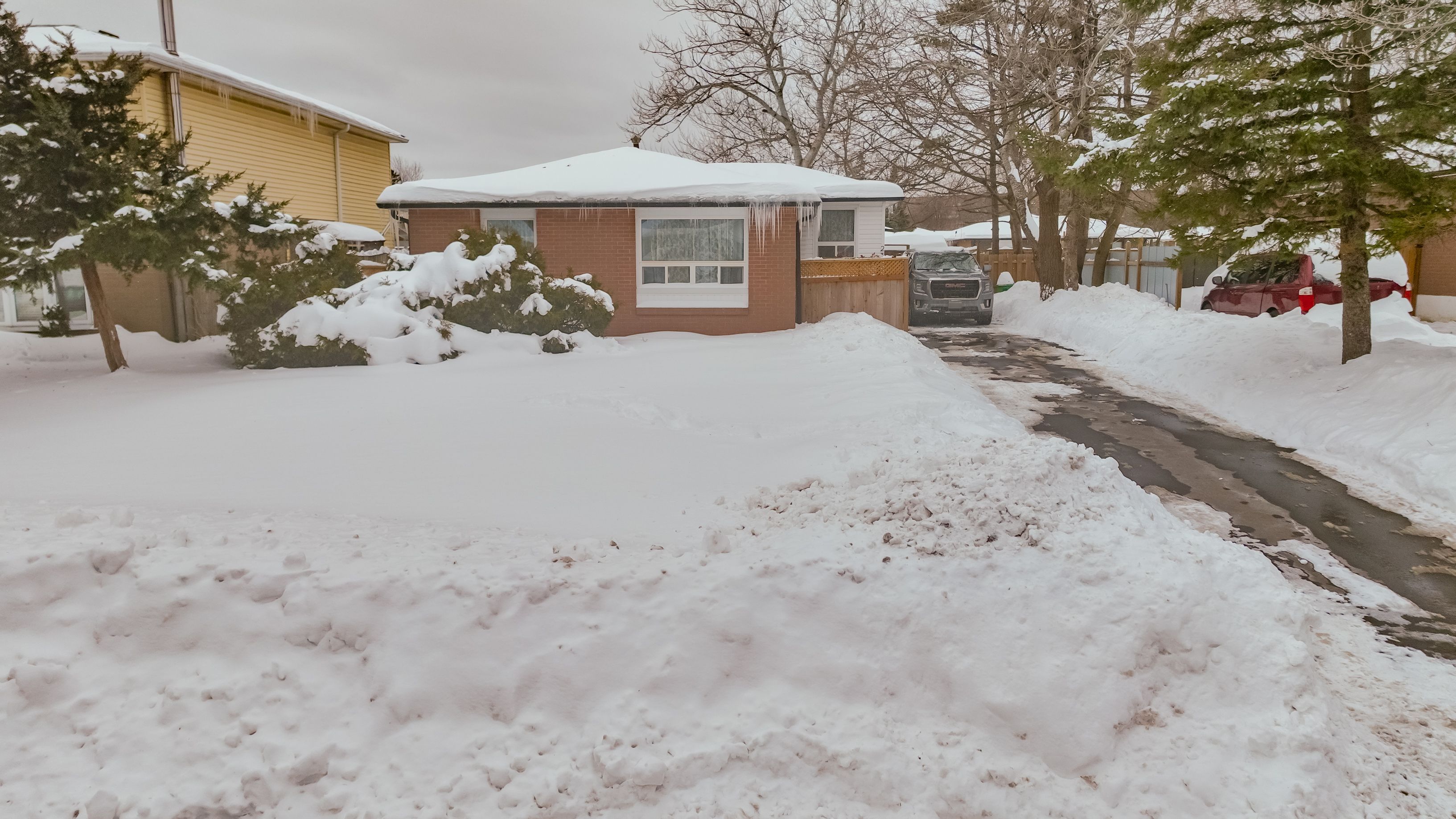$950,000
23 Fidelia Crescent, Brampton, ON L6T 3P7
Southgate, Brampton,








































 Properties with this icon are courtesy of
TRREB.
Properties with this icon are courtesy of
TRREB.![]()
Renovated from front door, all that is need in this family home is your furniture. The foyer flows thru to living & dining rooms. Newly renovated kitchen, Quartz counters, glass backsplash , 4 upgraded stainless Steel Appliances, loads of Cupboards. 3 Spacious bedrooms, renovated 4 pc bath all on second floor. Basement features huge Rec Room , New 3 pc bath, bar, laundry - New washer, dyer, Above grade windows. All Hardwood floors refinished, all other floors replaced. Painted thru out- upgrades- pot lights, Crown moulding, roof, siding, facis, most windows, driveway all redone. Great access to 403,410,407, HWY 7, schools & malls. All on over sized 55x110 lot .
- HoldoverDays: 90
- Architectural Style: Backsplit 3
- Property Type: Residential Freehold
- Property Sub Type: Detached
- DirectionFaces: West
- Directions: Torbram Rd & Queen St. E
- Tax Year: 2024
- Parking Features: Private
- ParkingSpaces: 6
- Parking Total: 6
- WashroomsType1: 1
- WashroomsType1Level: Second
- WashroomsType2: 1
- WashroomsType2Level: Basement
- BedroomsAboveGrade: 3
- Interior Features: Carpet Free
- Basement: Finished
- Cooling: Central Air
- HeatSource: Gas
- HeatType: Forced Air
- ConstructionMaterials: Brick Front, Vinyl Siding
- Roof: Asphalt Shingle
- Sewer: Sewer
- Foundation Details: Poured Concrete
- Parcel Number: 142060255
- LotSizeUnits: Feet
- LotDepth: 110.13
- LotWidth: 55.06
- PropertyFeatures: Fenced Yard, Hospital, Public Transit, Rec./Commun.Centre, School
| School Name | Type | Grades | Catchment | Distance |
|---|---|---|---|---|
| {{ item.school_type }} | {{ item.school_grades }} | {{ item.is_catchment? 'In Catchment': '' }} | {{ item.distance }} |









































