$1,260,000
60 Samba Drive, Toronto, ON M9M 2N1
Humbermede, Toronto,
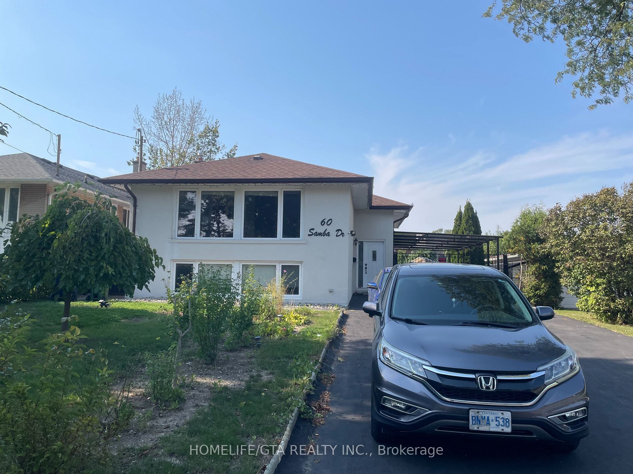
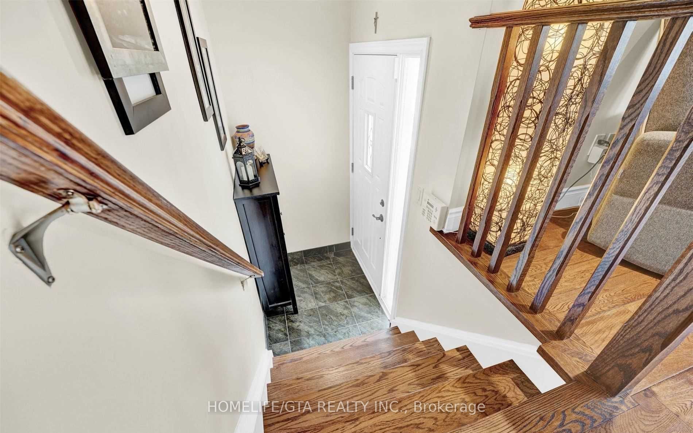
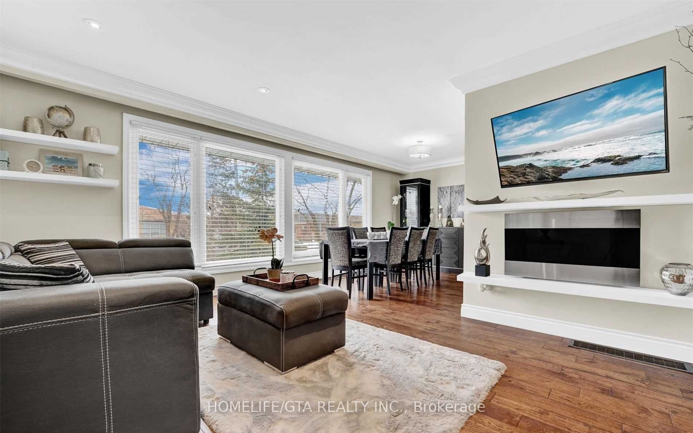
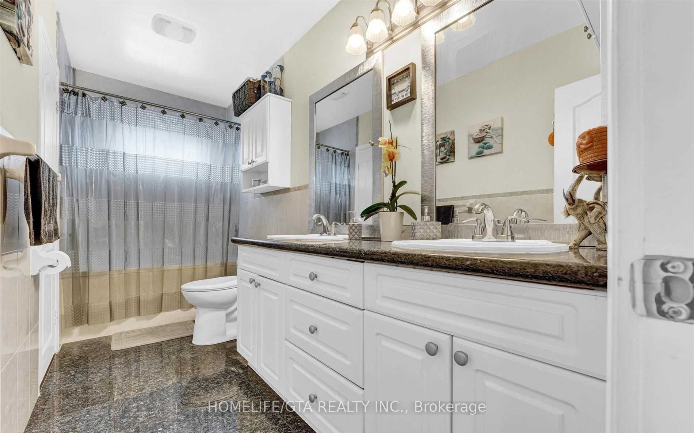
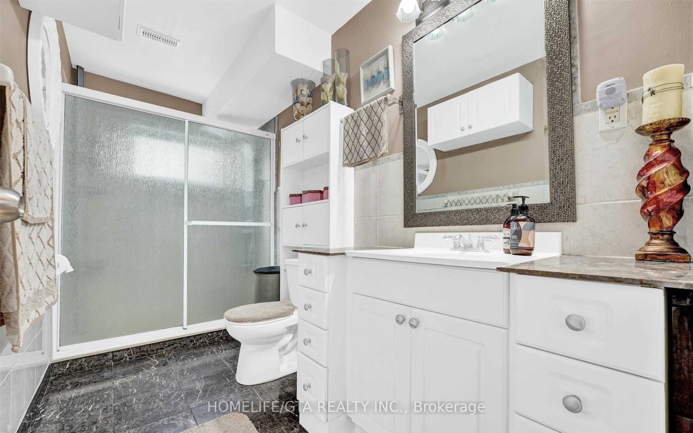
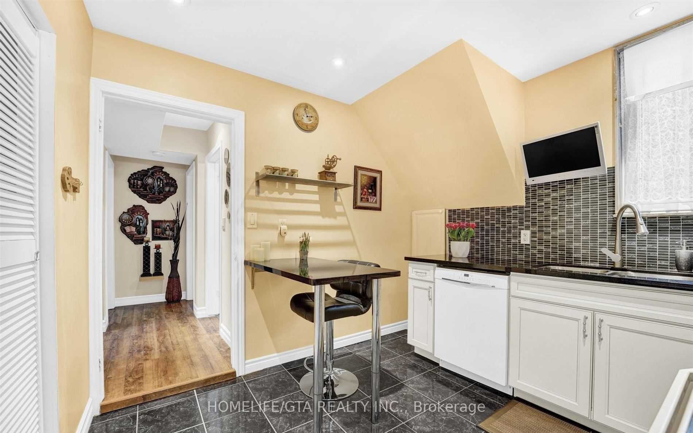
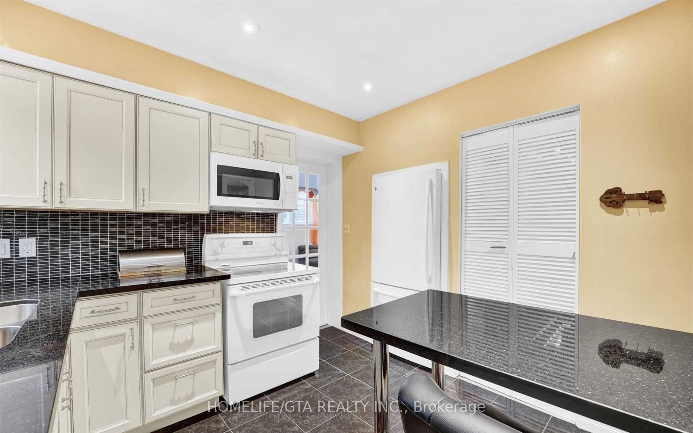
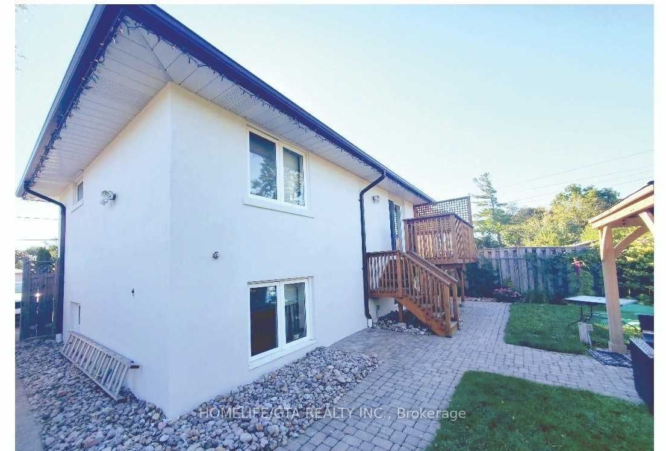

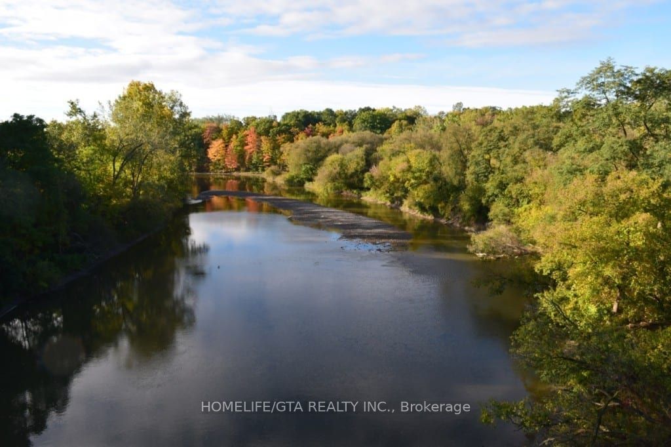
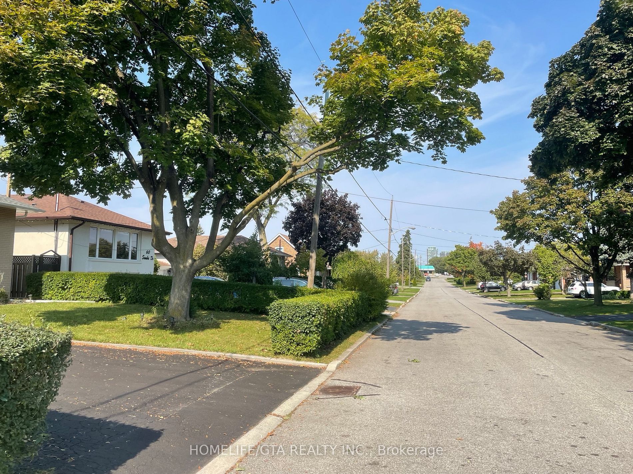
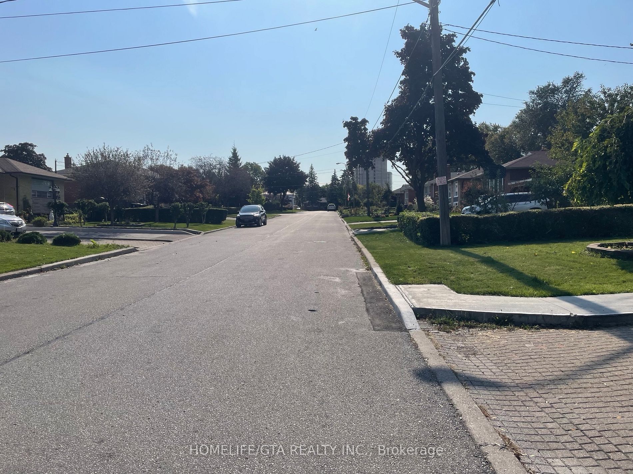
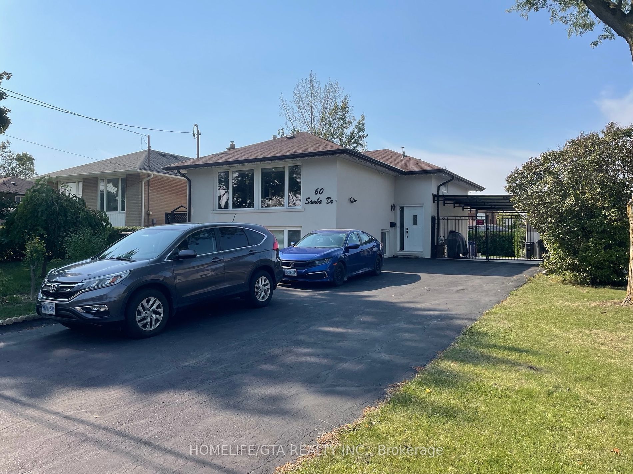

 Properties with this icon are courtesy of
TRREB.
Properties with this icon are courtesy of
TRREB.![]()
Search Is Over!! Move In And Enjoy This Beautiful Property!! Fully Renovated Top To Bottom. Open Concept. Custom Designed Kitchen. Premium Hardwood Throughout. The Perfect Starter Home Or Addition To Your Real Estate Portfolio. Hwy 401 East/ West And 3 Minutes To Hwy 400 By Car. 3 Mins To Hwy 409, 427 North And 7 Min To 427. Walk To Starbuck Or Tim, Library, Schools, Parks. Perfect Investment Opportunity With The Property Located Near The New Future Finch West Light Rail Being Built And Almost Complete.
- HoldoverDays: 90
- Architectural Style: Bungalow-Raised
- Property Type: Residential Freehold
- Property Sub Type: Detached
- DirectionFaces: West
- GarageType: Carport
- Directions: Weston / Sheppard
- Tax Year: 2024
- Parking Features: Private
- ParkingSpaces: 6
- Parking Total: 6
- WashroomsType1: 1
- WashroomsType1Level: Main
- WashroomsType2: 1
- WashroomsType2Level: Basement
- BedroomsAboveGrade: 2
- BedroomsBelowGrade: 2
- Basement: Finished, Separate Entrance
- Cooling: Central Air
- HeatSource: Gas
- HeatType: Forced Air
- ConstructionMaterials: Stucco (Plaster)
- Roof: Unknown
- Sewer: Sewer
- Foundation Details: Unknown
- Lot Features: Irregular Lot
- LotSizeUnits: Feet
- LotDepth: 124.5
- LotWidth: 50
| School Name | Type | Grades | Catchment | Distance |
|---|---|---|---|---|
| {{ item.school_type }} | {{ item.school_grades }} | {{ item.is_catchment? 'In Catchment': '' }} | {{ item.distance }} |















