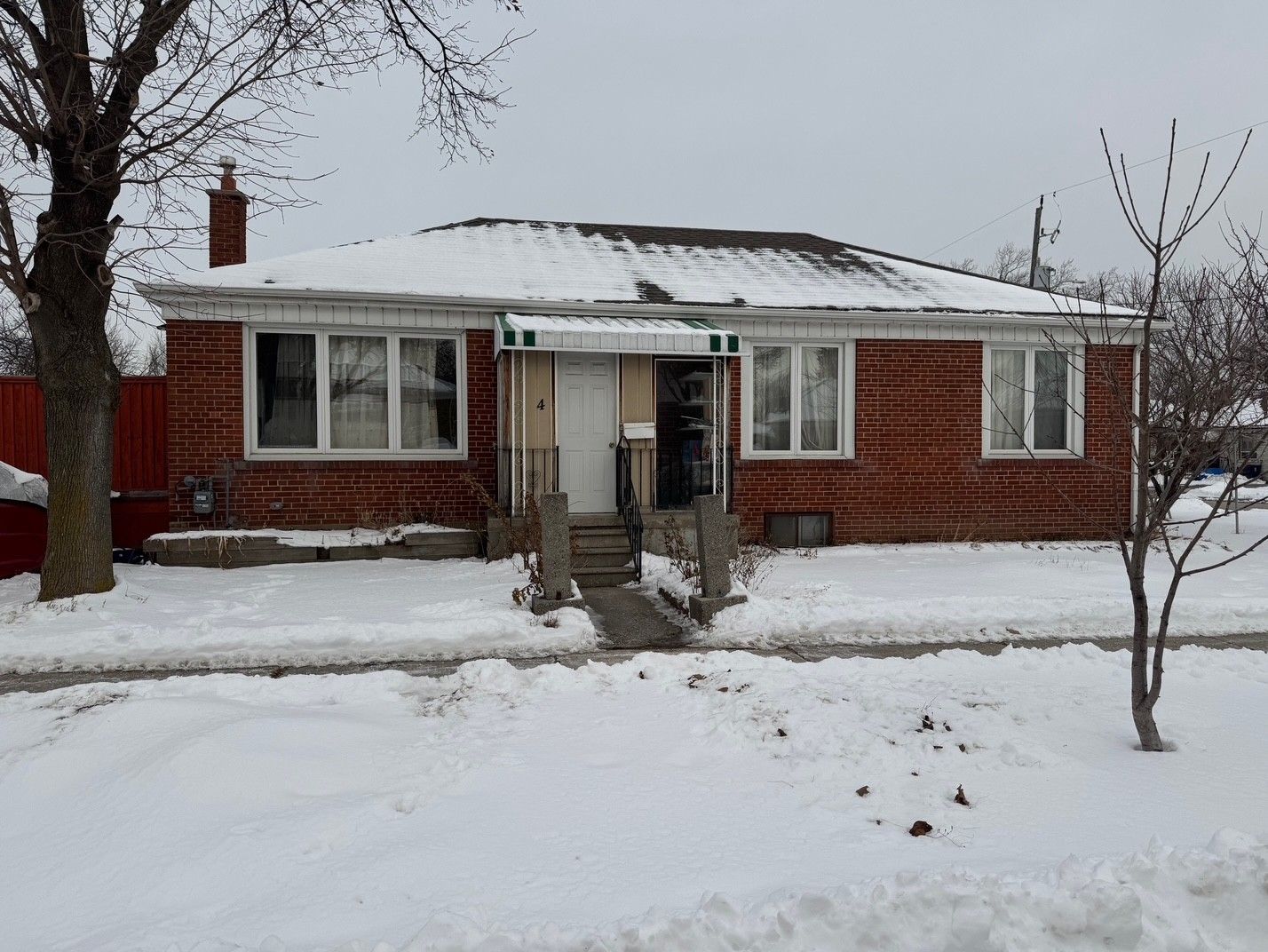$798,000
$200,0004 Coolhurst Drive, Toronto, ON M9W 4A5
Rexdale-Kipling, Toronto,































 Properties with this icon are courtesy of
TRREB.
Properties with this icon are courtesy of
TRREB.![]()
Location! Location! Location! Amazing corner detached bungalow. Fantastic investment w/amazing 45x112 ft. premium lot w/ separate entrance basement & private fenced backyard w/patio; spacious main floor w/ large principal rooms, Large windows providing lots of daylight. Perfect for first-time buyers, This lovely house needs your personal touch and love to make it your home. Separate basement offers 2 tenants with 2 incomes from the basement apartments. Proximity to school, Costco, Walmart, 401 in highly sought out Islington / Rexdale. Hurry won't last! *Roof replaced (2022) All Existing Light Fixtures, Broadloom Where Laid, Furnace 2021, Central Air Conditioning*
- HoldoverDays: 180
- Architectural Style: Bungalow
- Property Type: Residential Freehold
- Property Sub Type: Detached
- DirectionFaces: South
- Tax Year: 2024
- Parking Features: Available
- ParkingSpaces: 4
- Parking Total: 4
- WashroomsType1: 1
- WashroomsType1Level: Main
- WashroomsType2: 1
- WashroomsType2Level: Basement
- WashroomsType3: 1
- WashroomsType3Level: Basement
- BedroomsAboveGrade: 3
- BedroomsBelowGrade: 2
- Interior Features: Other
- Basement: Apartment, Separate Entrance
- Cooling: Central Air
- HeatSource: Gas
- HeatType: Forced Air
- LaundryLevel: Lower Level
- ConstructionMaterials: Brick
- Roof: Asphalt Shingle
- Sewer: Sewer
- Foundation Details: Concrete
- Parcel Number: 073370014
- LotSizeUnits: Feet
- LotDepth: 112
- LotWidth: 45
- PropertyFeatures: Library, Park, Place Of Worship, Public Transit, School
| School Name | Type | Grades | Catchment | Distance |
|---|---|---|---|---|
| {{ item.school_type }} | {{ item.school_grades }} | {{ item.is_catchment? 'In Catchment': '' }} | {{ item.distance }} |
































