$849,000
25 Chilcot Avenue, Toronto, ON M9W 1T9
Elms-Old Rexdale, Toronto,
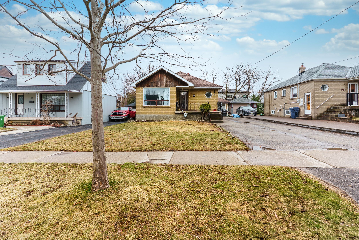
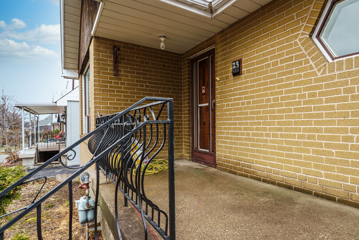
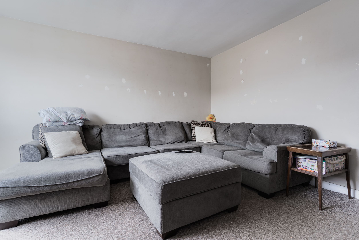
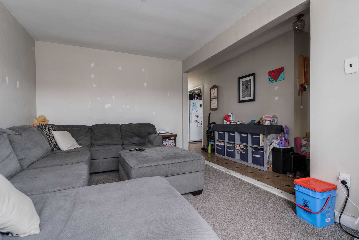
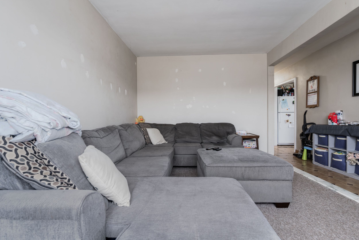
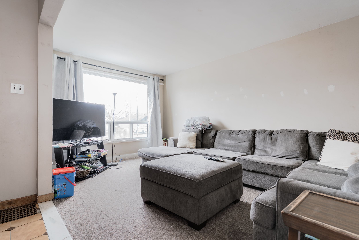
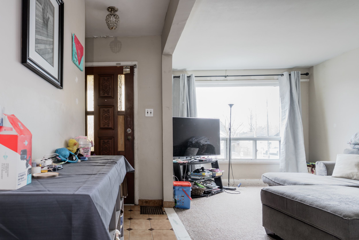
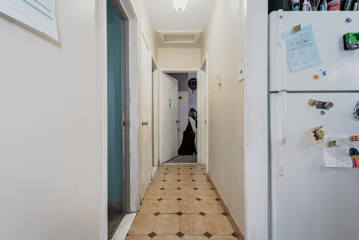
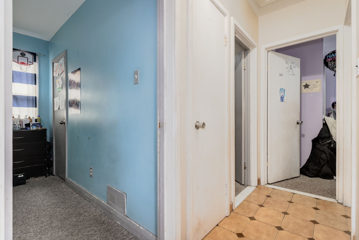
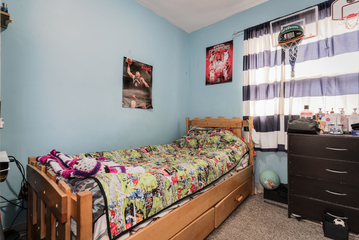
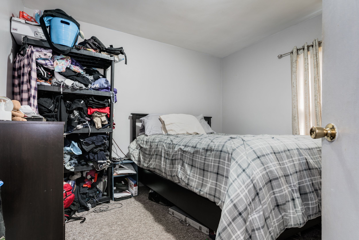
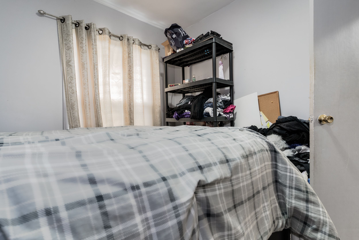
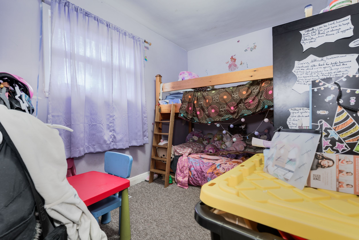
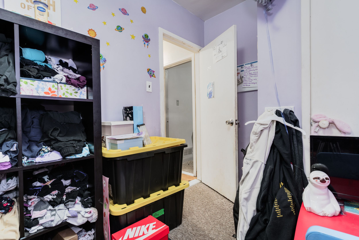
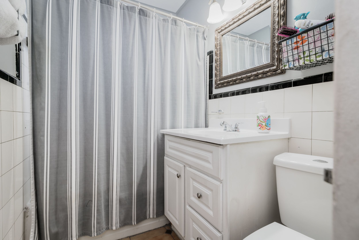
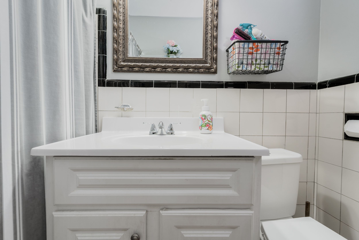
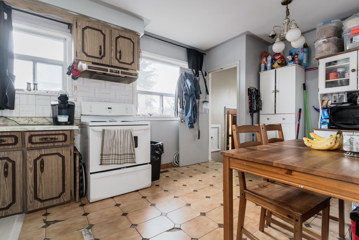
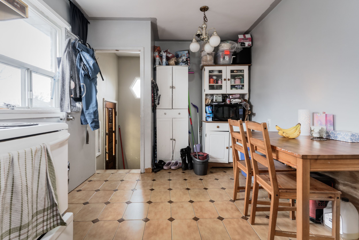
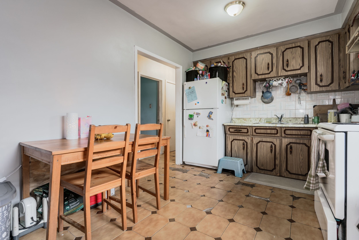
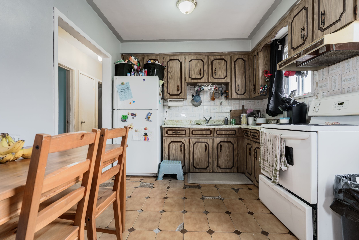
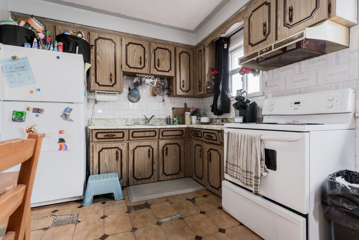
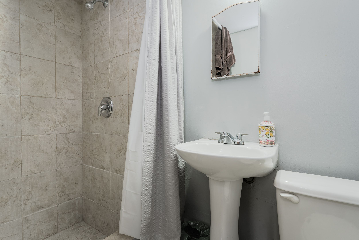
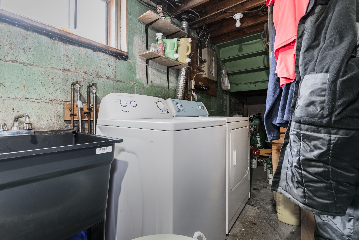
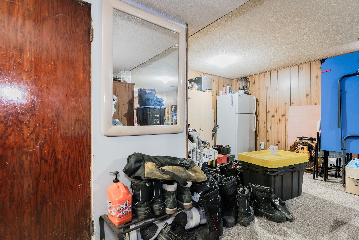
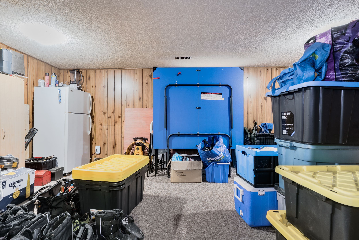
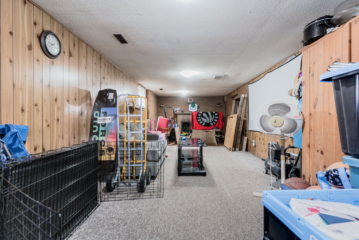
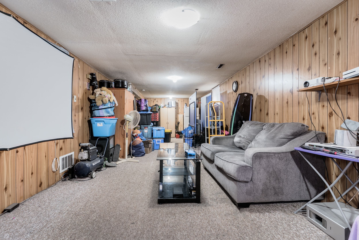
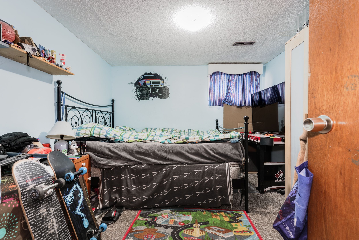
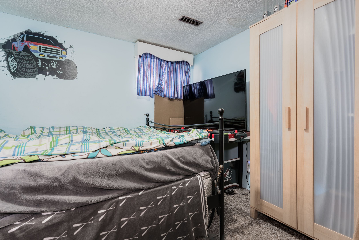
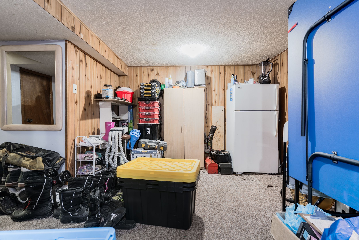
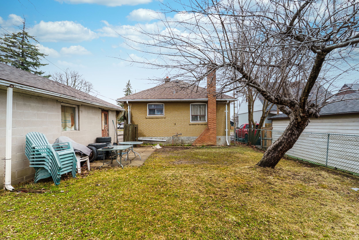
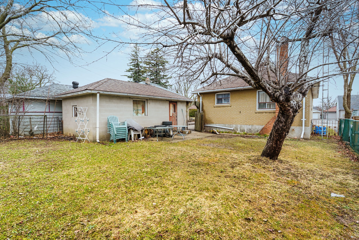
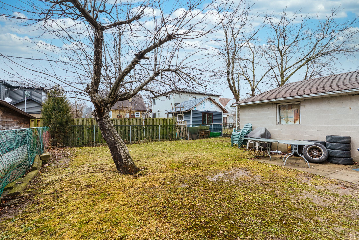
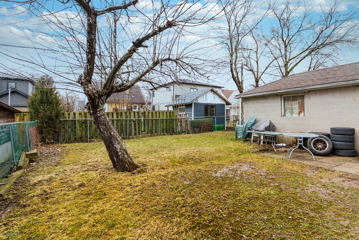
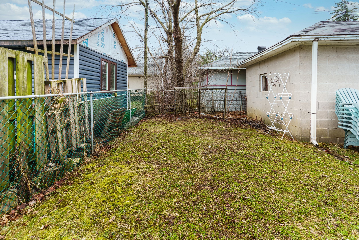
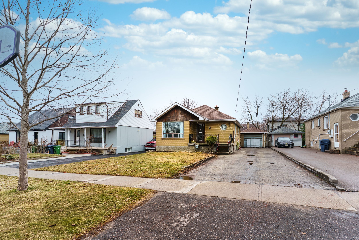
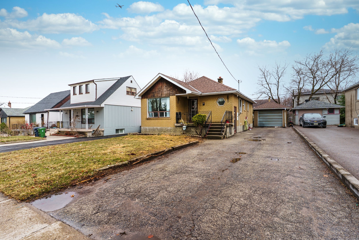
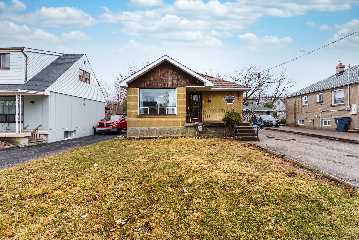
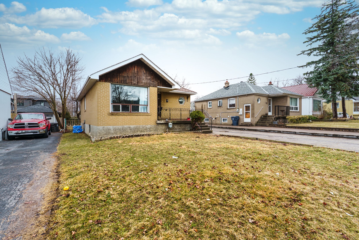
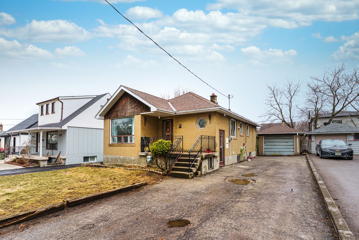
 Properties with this icon are courtesy of
TRREB.
Properties with this icon are courtesy of
TRREB.![]()
Welcome To 25 Chilcot - Your Chance To Write Your Own Story And Customize Your Dream Home. It Is A Solid Brick Bungalow, Located On A Quiet, Family-Friendly Street. The Main Floor Offers An Eat-In Kitchen, Spacious Living Room, 3 Sizeable Bedrooms, A 4-Piece Bathroom, And A Linen Closet. The Finished Basement Features A Wood-Burning Fireplace And A Separate Entrance Which Offers The Potential For An In-Law Suite. Whether You're Looking To Expand Your Family's Living Area, Build A Workshop, Or Explore A Rental Opportunity, The Possibilities Are Endless. Outside, The Large Backyard Is Perfect For Hosting Gatherings, With Plenty Of Room For Relaxation And Fun, And The 1-Car Garage Offers The Opportunity For Extra Storage Or Can Be Used As An Additional Parking Space. The Location Is Unbeatable! Minutes From The 401/427/400, Humber Valley Golf, Humber River Trails And Forks, Elms Community Pool, And Shopping Plaza With A Brand New Costco, Walmart Supercentre, Canadian Tire, Grocery Stores, And More. This Is The Perfect Home For Someone To Make It Their Own - Don't Miss Your Chance To Get Into This Charming Neighbourhood At A Great Price!
- HoldoverDays: 30
- Architectural Style: Bungalow
- Property Type: Residential Freehold
- Property Sub Type: Detached
- DirectionFaces: North
- GarageType: Detached
- Directions: Coming North On ISlington: Turn Right Onto Allenby. Then Turn Left Onto Chalfont, Then Left Again On Chilcot.
- Tax Year: 2024
- Parking Features: Private
- ParkingSpaces: 5
- Parking Total: 6
- WashroomsType1: 1
- WashroomsType1Level: Main
- WashroomsType2: 1
- WashroomsType2Level: Basement
- BedroomsAboveGrade: 3
- BedroomsBelowGrade: 1
- Interior Features: Water Heater Owned
- Basement: Separate Entrance
- Cooling: Central Air
- HeatSource: Gas
- HeatType: Forced Air
- LaundryLevel: Lower Level
- ConstructionMaterials: Brick
- Exterior Features: Porch
- Roof: Asphalt Shingle
- Sewer: Sewer
- Foundation Details: Unknown
- Parcel Number: 073340084
- LotSizeUnits: Feet
- LotDepth: 114
- LotWidth: 44
- PropertyFeatures: Fenced Yard, Hospital, Public Transit, Rec./Commun.Centre, School
| School Name | Type | Grades | Catchment | Distance |
|---|---|---|---|---|
| {{ item.school_type }} | {{ item.school_grades }} | {{ item.is_catchment? 'In Catchment': '' }} | {{ item.distance }} |









































