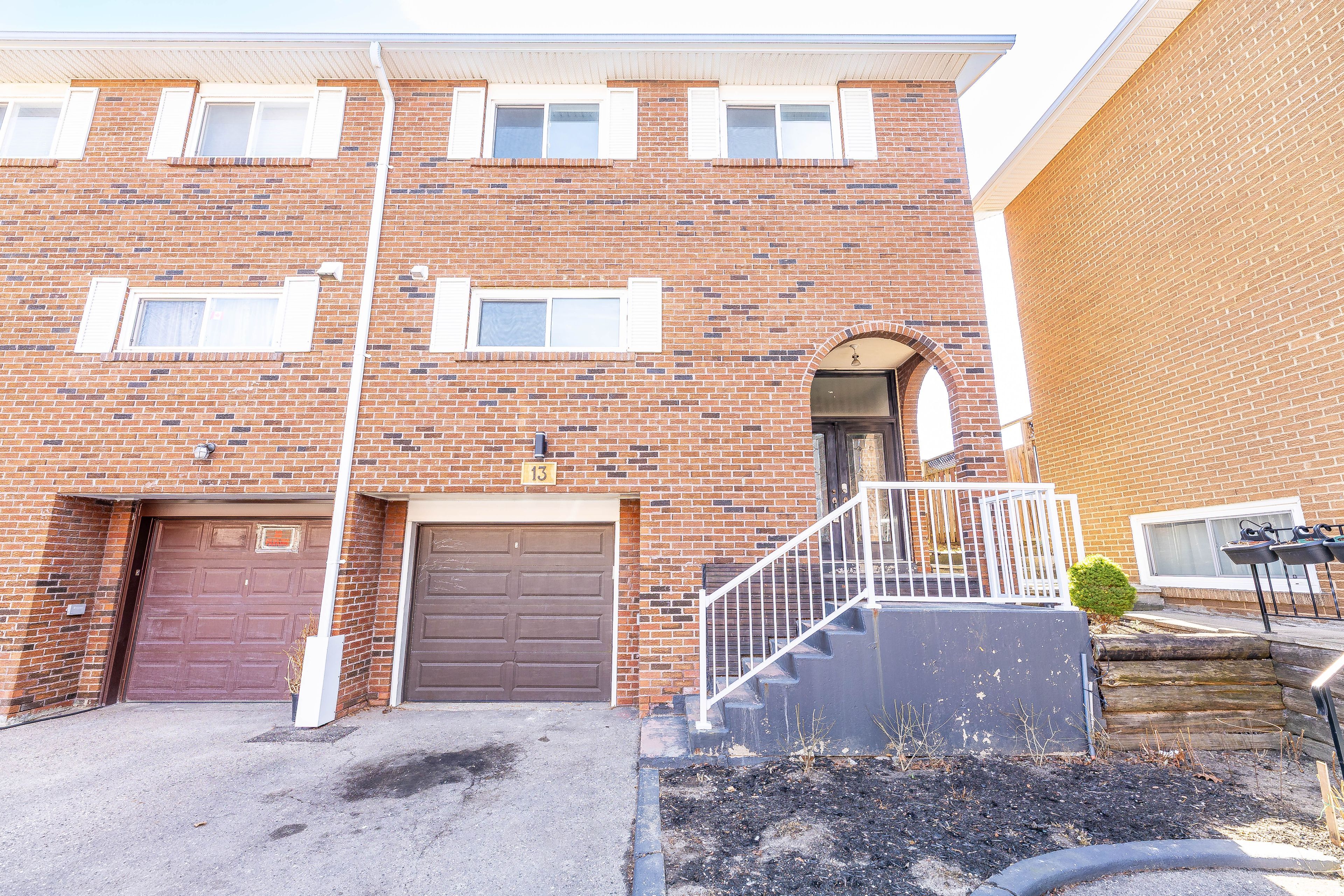$759,900
$40,00013 Thistle Down Boulevard, Toronto, ON M9V 4A6
Thistletown-Beaumonde Heights, Toronto,

















































 Properties with this icon are courtesy of
TRREB.
Properties with this icon are courtesy of
TRREB.![]()
Welcome to this beautifully renovated semi-detached condo townhouse situated on a sought-after corner lot in a friendly, family-oriented neighborhood. This bright and spacious home offers 3 generously sized bedrooms plus an additional finished room in the basement, perfect for a media room, play space, or private retreat. Enjoy the benefits of a modern open-concept layout, filled with natural light and upgraded top-to-bottom with stylish finishes. The contemporary kitchen flows seamlessly into the dining and living areas ideal for both everyday living and entertaining. The finished basement offers extra living space, perfect for a growing family or multi-use needs. Enjoy 3 updated bathrooms, and step outside to a private backyard accessible through two separate side entrances great for gardening, relaxation, or summer BBQs. Located within walking distance to schools, community centers, parks, and local plazas.
- HoldoverDays: 60
- Architectural Style: 2-Storey
- Property Type: Residential Condo & Other
- Property Sub Type: Condo Townhouse
- GarageType: Built-In
- Directions: Of Albion
- Tax Year: 2024
- ParkingSpaces: 1
- Parking Total: 2
- WashroomsType1: 1
- WashroomsType1Level: Upper
- WashroomsType2: 1
- WashroomsType2Level: Upper
- WashroomsType3: 1
- WashroomsType3Level: Basement
- BedroomsAboveGrade: 3
- BedroomsBelowGrade: 1
- Basement: Finished
- Cooling: Central Air
- HeatSource: Gas
- HeatType: Forced Air
- ConstructionMaterials: Brick
- Parcel Number: 112620051
| School Name | Type | Grades | Catchment | Distance |
|---|---|---|---|---|
| {{ item.school_type }} | {{ item.school_grades }} | {{ item.is_catchment? 'In Catchment': '' }} | {{ item.distance }} |


















































