$1,998,000
1416 Elaine Trail, Mississauga, ON L5G 3W8
Mineola, Mississauga,
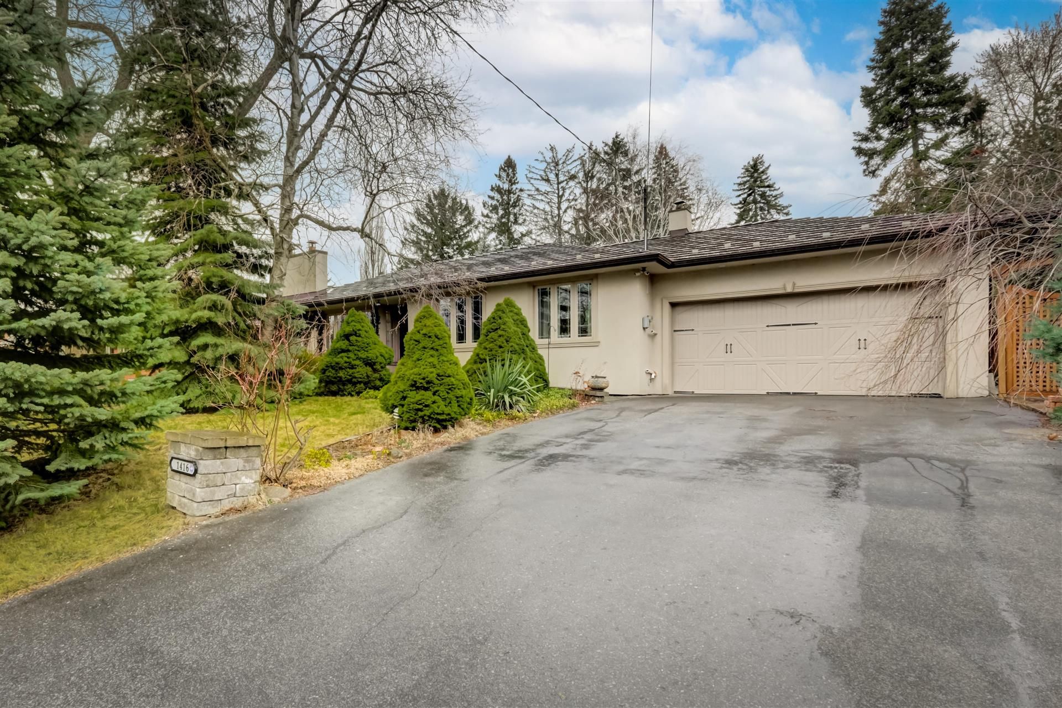










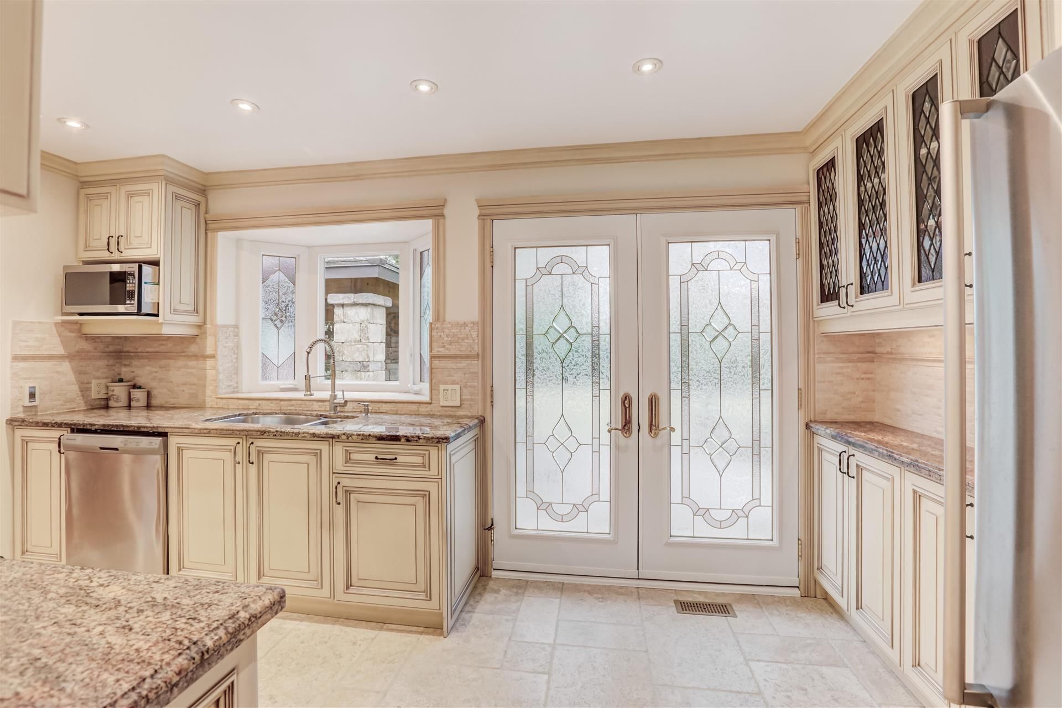




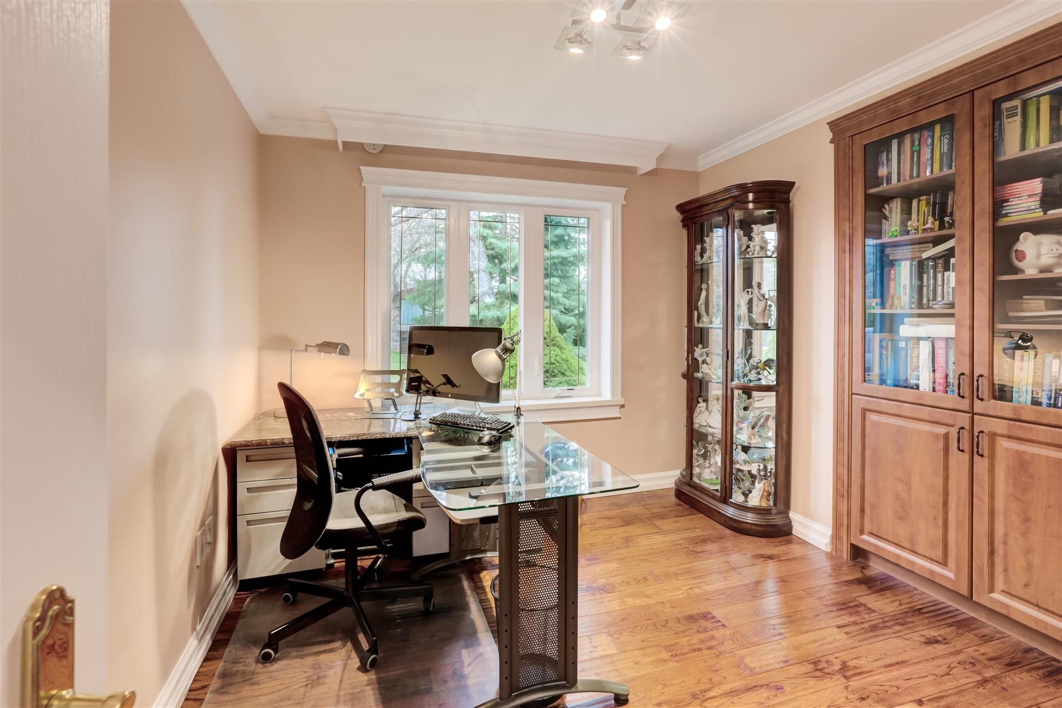




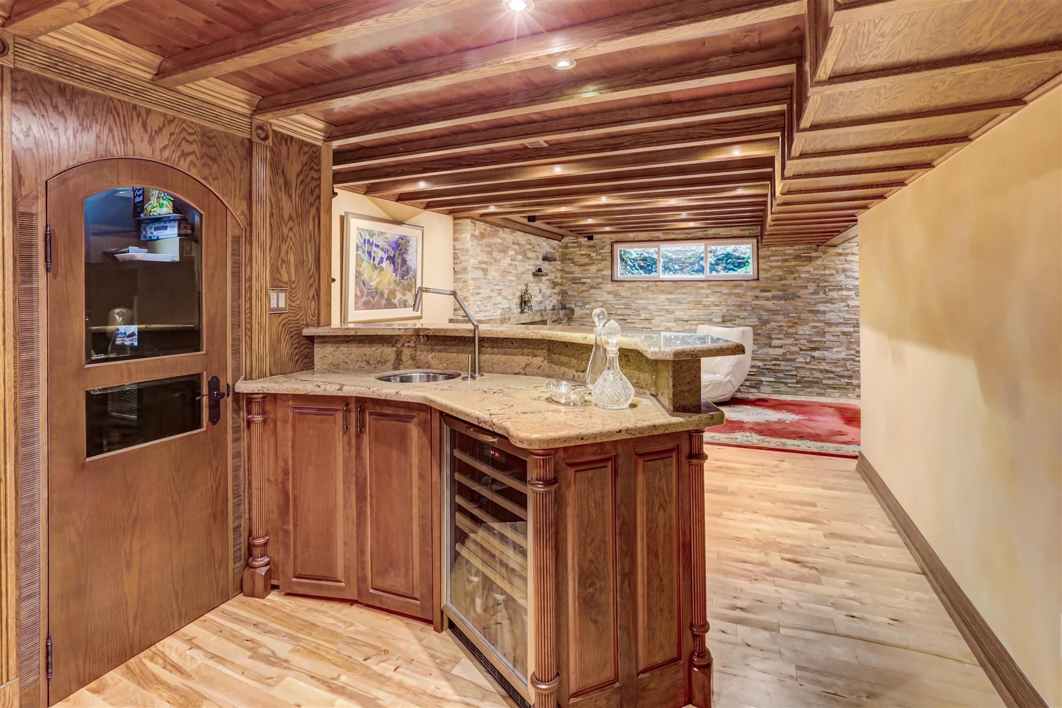








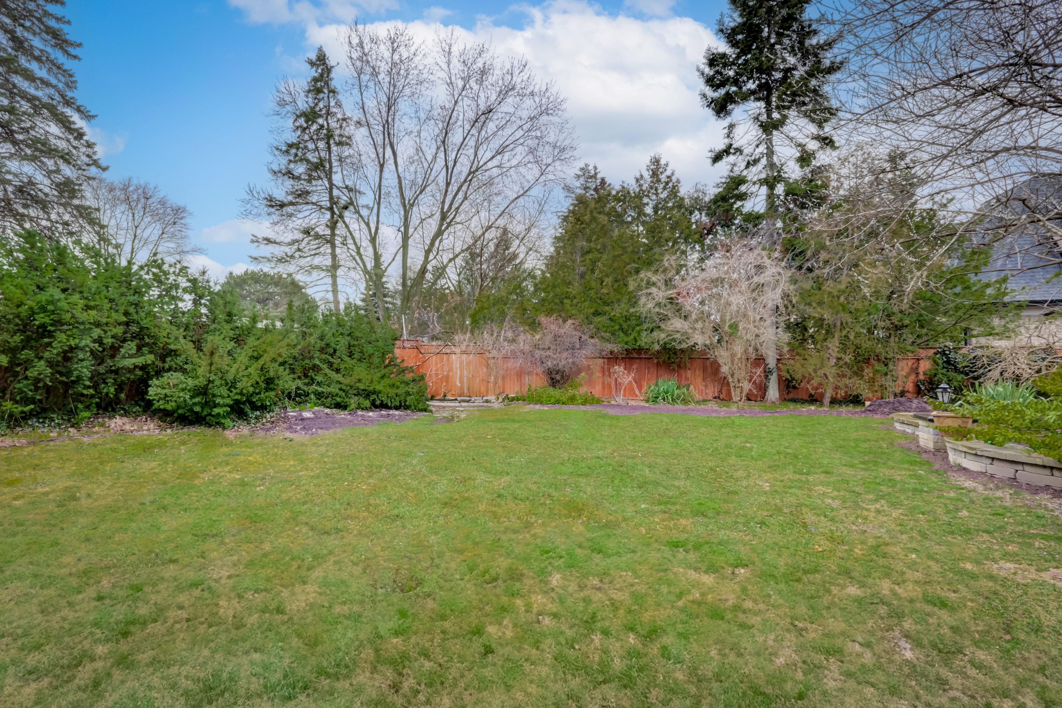

 Properties with this icon are courtesy of
TRREB.
Properties with this icon are courtesy of
TRREB.![]()
Attention builders and dream home seekers!! Here's your golden opportunity to create your perfect residence on a premier estate lot in Mineola. This remarkable 80' x 125' southwest-facing lot, bordered by elegant pines and spruce trees and surrounded by multi-million-dollar homes, offers unparalleled potential. Nestled on one of Mineola's most coveted streets within a highly esteemed school district, the location combines prestige with convenience-- close to major highways, GO Transit, Lake Ontario, Port Credit shops, and just 20 minutes from downtown Toronto. Currently, a beautifully maintained bungalow adorns the property, showcasing 3 bedrooms, 2 bathrooms, and a professionally finished basement. This well-maintained home could serve as a lucrative rental while you await permits or if you prefer a smaller residence, renovate the existing home and make it your own. Opportunities like this are rare. Don't miss your chance to design a masterpiece in one of the area's most desirable neighborhoods!
- HoldoverDays: 90
- Architectural Style: Bungalow
- Property Type: Residential Freehold
- Property Sub Type: Detached
- DirectionFaces: West
- GarageType: Attached
- Tax Year: 2024
- Parking Features: Private Double
- ParkingSpaces: 6
- Parking Total: 8
- WashroomsType1: 1
- WashroomsType1Level: Main
- WashroomsType2: 1
- WashroomsType2Level: Lower
- BedroomsAboveGrade: 3
- BedroomsBelowGrade: 1
- Interior Features: Auto Garage Door Remote, ERV/HRV, Primary Bedroom - Main Floor, Storage, Upgraded Insulation, Water Heater, On Demand Water Heater, Ventilation System
- Basement: Finished
- Cooling: Central Air
- HeatSource: Gas
- HeatType: Forced Air
- LaundryLevel: Lower Level
- ConstructionMaterials: Stucco (Plaster)
- Roof: Metal
- Sewer: Sewer
- Foundation Details: Concrete Block
- LotSizeUnits: Feet
- LotDepth: 125
- LotWidth: 80
- PropertyFeatures: Fenced Yard, Park, School, Wooded/Treed
| School Name | Type | Grades | Catchment | Distance |
|---|---|---|---|---|
| {{ item.school_type }} | {{ item.school_grades }} | {{ item.is_catchment? 'In Catchment': '' }} | {{ item.distance }} |

































