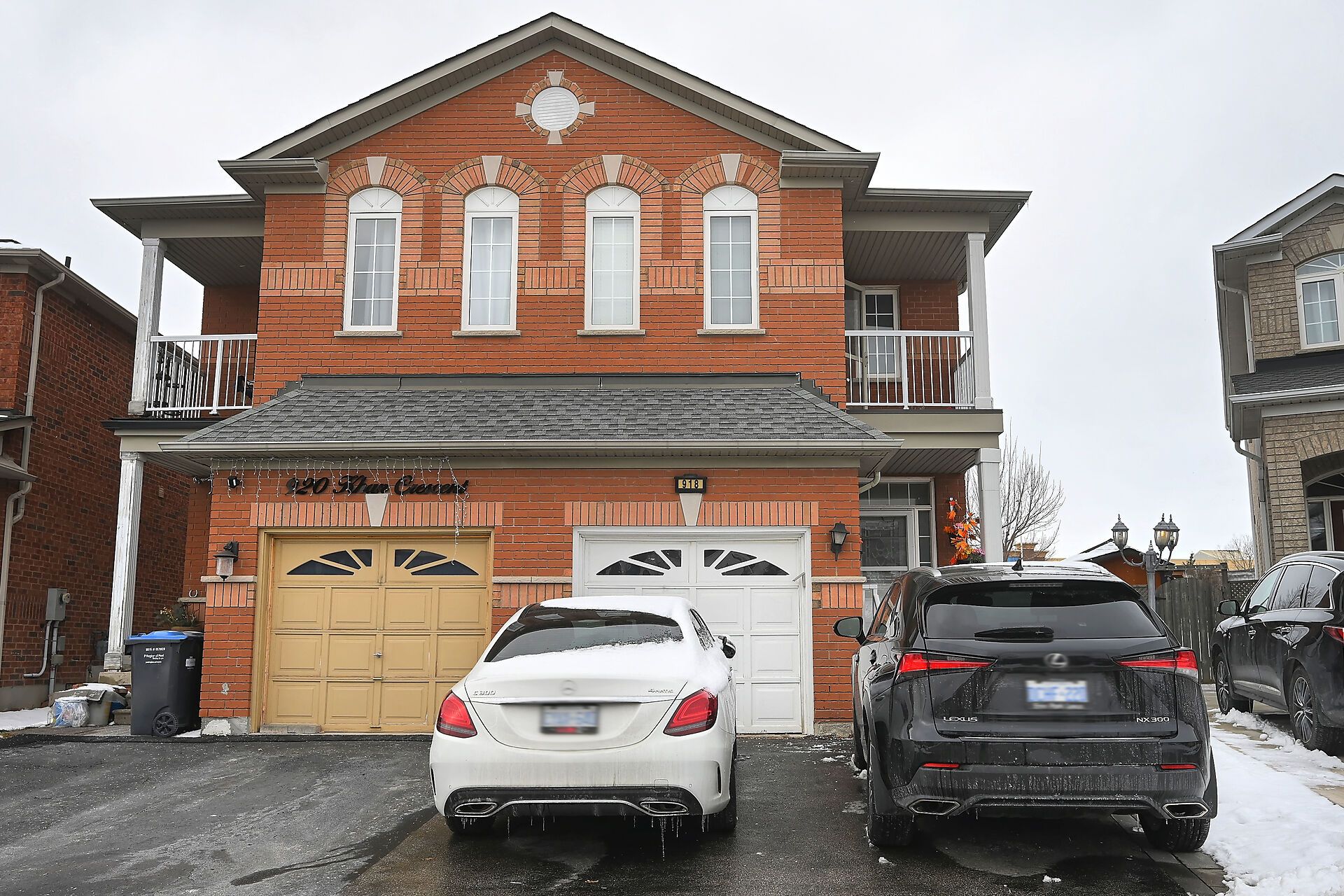$1,175,000
918 Khan Crescent, Mississauga, ON L5V 2R4
East Credit, Mississauga,








































 Properties with this icon are courtesy of
TRREB.
Properties with this icon are courtesy of
TRREB.![]()
Spacious 4+1 Bedroom Home with Separate Basement Entrance in Prime Location! This charming 4+1 bedroom home offers generous living space, perfect for families or those needing extra room. With two laundry areas, daily chores are a breeze! The separate basement entrance provides added convenience and potential for extra privacy or rental income. Located in an unbeatable area, you'll be just steps away from Walmart, Costco, H&M, Old Navy, and more. With all major banks and grocery stores within walking distance, everything you need is right at your fingertips. Don't miss out on this opportunity to live in a location that combines comfort, convenience, and style! **EXTRAS** All existing S/S appliances
- HoldoverDays: 60
- Architectural Style: 2-Storey
- Property Type: Residential Freehold
- Property Sub Type: Semi-Detached
- DirectionFaces: East
- GarageType: Attached
- Tax Year: 2024
- Parking Features: Private
- ParkingSpaces: 2
- Parking Total: 4
- WashroomsType1: 1
- WashroomsType1Level: Main
- WashroomsType2: 2
- WashroomsType2Level: Second
- WashroomsType3: 1
- WashroomsType3Level: Basement
- BedroomsAboveGrade: 4
- BedroomsBelowGrade: 1
- Interior Features: Other
- Basement: Apartment, Separate Entrance
- Cooling: Central Air
- HeatSource: Gas
- HeatType: Forced Air
- ConstructionMaterials: Brick
- Roof: Other
- Sewer: Sewer
- Foundation Details: Brick
- LotSizeUnits: Feet
- LotDepth: 130.71
- LotWidth: 23.72
- PropertyFeatures: Golf, Park, School
| School Name | Type | Grades | Catchment | Distance |
|---|---|---|---|---|
| {{ item.school_type }} | {{ item.school_grades }} | {{ item.is_catchment? 'In Catchment': '' }} | {{ item.distance }} |









































