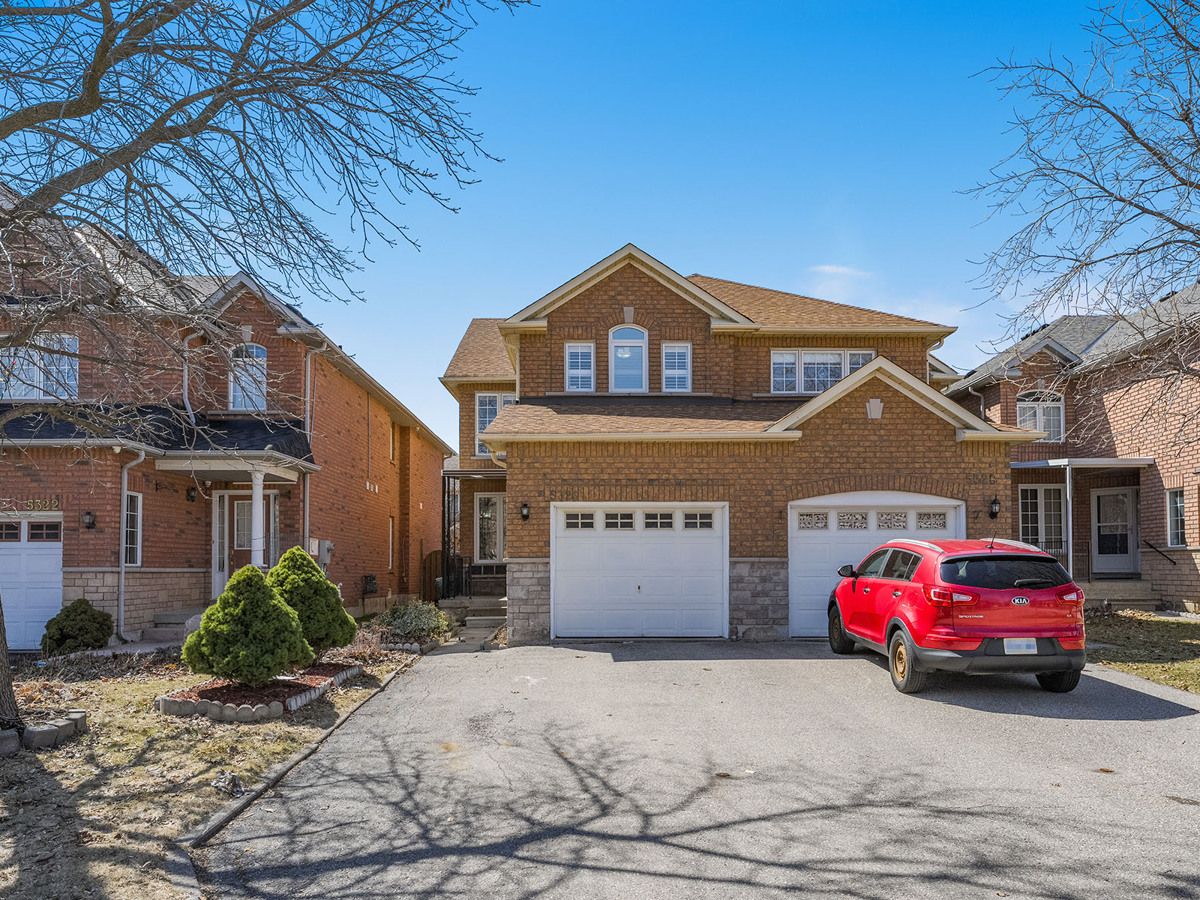$1,100,000
5326 Marblewood Drive, Mississauga, ON L5V 2K8
East Credit, Mississauga,





































 Properties with this icon are courtesy of
TRREB.
Properties with this icon are courtesy of
TRREB.![]()
Move in an live in this turn key 3 bedroom and 4 washroom semi detached home in East Credit. 1478 sqft above ground. This home has an abundance of sunlight and loads of upgrades. The main and second levels have hard wood floors and the basement has vinyl laminate floors with a 4 pc Ensuite (2021). The powder room and two washrooms on the upper level were upgraded in 2024. Upgraded shutters and blinds throughout the house. Windows on the main level (2023), Roof (2019). The basement is a great place to entertain family and friends. The sellers are using the family room as a dining room. Close proximity to Heartland Town centre, schools (elementary and high schools - Public and Catholic). Easy access to public transit. One bus to square one mall, square one bus terminal (GO and Mi-Way transit). This home is not staged.
- HoldoverDays: 90
- Architectural Style: 2-Storey
- Property Type: Residential Freehold
- Property Sub Type: Semi-Detached
- DirectionFaces: West
- GarageType: Attached
- Directions: Bristol and Heatherleigh Ave
- Tax Year: 2025
- ParkingSpaces: 4
- Parking Total: 5
- WashroomsType1: 1
- WashroomsType1Level: Main
- WashroomsType2: 1
- WashroomsType2Level: Second
- WashroomsType3: 1
- WashroomsType3Level: Second
- WashroomsType4: 1
- WashroomsType4Level: Basement
- BedroomsAboveGrade: 3
- Interior Features: Carpet Free
- Basement: Finished
- Cooling: Central Air
- HeatSource: Gas
- HeatType: Forced Air
- ConstructionMaterials: Brick
- Roof: Asphalt Shingle
- Sewer: Sewer
- Foundation Details: Concrete
- Parcel Number: 131890900
- LotSizeUnits: Feet
- LotDepth: 108.27
- LotWidth: 23.28
| School Name | Type | Grades | Catchment | Distance |
|---|---|---|---|---|
| {{ item.school_type }} | {{ item.school_grades }} | {{ item.is_catchment? 'In Catchment': '' }} | {{ item.distance }} |






































