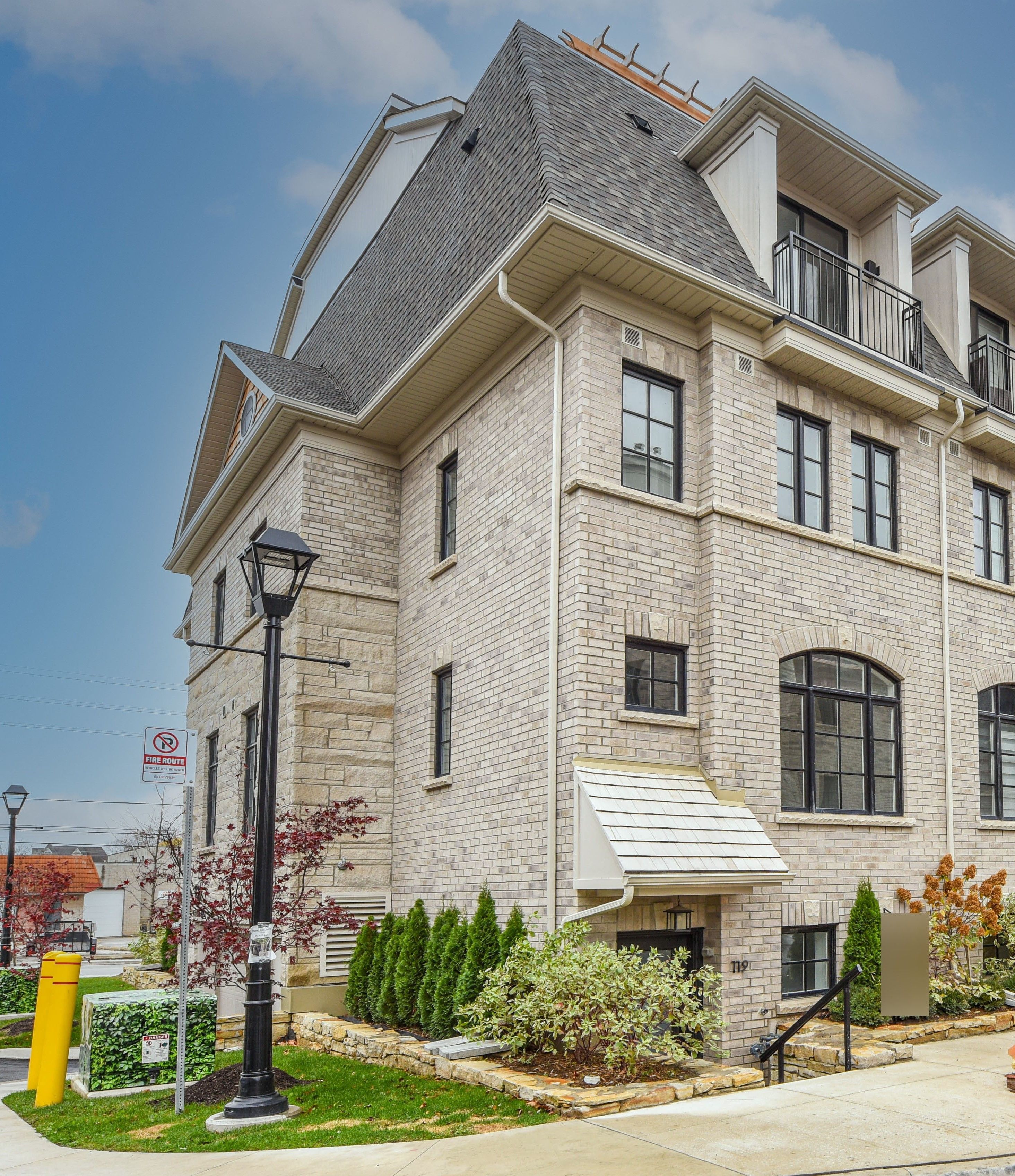$1,200,990
#119 - 1 Wasdale Road, Mississauga, ON L5M 2R2
Streetsville, Mississauga,








































 Properties with this icon are courtesy of
TRREB.
Properties with this icon are courtesy of
TRREB.![]()
Rare brand new Luxury Townhome END LOT! Dunpar's development located in the heart of Streetsville, Mississauga. Steps from shopping, dining, entertainment. This gem includes undermount kitchen sink, 9.6ft smooth ceilings throughout, frameless glass shower enclosure and deep soaker tub in ensuite. 360 sq ft rooftop overlooks city and comes with water and gas line for BBQ with pergola and is water-pressure treated. Dunpar offering a private mortgage- no qualification needed! Terms: 3.5% interest rate with a 20% down payment requirement for 5 years or when rates drop below 3.5% **EXTRAS** 1 car parking. 12 x 24 upgraded kitchen tiles stainless steel kitchen appliances. Silestone countertops in the bathroom.
- HoldoverDays: 120
- Architectural Style: 3-Storey
- Property Type: Residential Condo & Other
- Property Sub Type: Condo Townhouse
- GarageType: Attached
- Tax Year: 2024
- Parking Features: Private
- Parking Total: 1
- WashroomsType1: 1
- WashroomsType1Level: Upper
- WashroomsType2: 1
- WashroomsType2Level: Third
- BedroomsAboveGrade: 3
- Cooling: Central Air
- HeatSource: Gas
- HeatType: Forced Air
- LaundryLevel: Upper Level
- ConstructionMaterials: Brick, Stone
- PropertyFeatures: Hospital, Library, Park, Place Of Worship, Public Transit, Arts Centre
| School Name | Type | Grades | Catchment | Distance |
|---|---|---|---|---|
| {{ item.school_type }} | {{ item.school_grades }} | {{ item.is_catchment? 'In Catchment': '' }} | {{ item.distance }} |









































