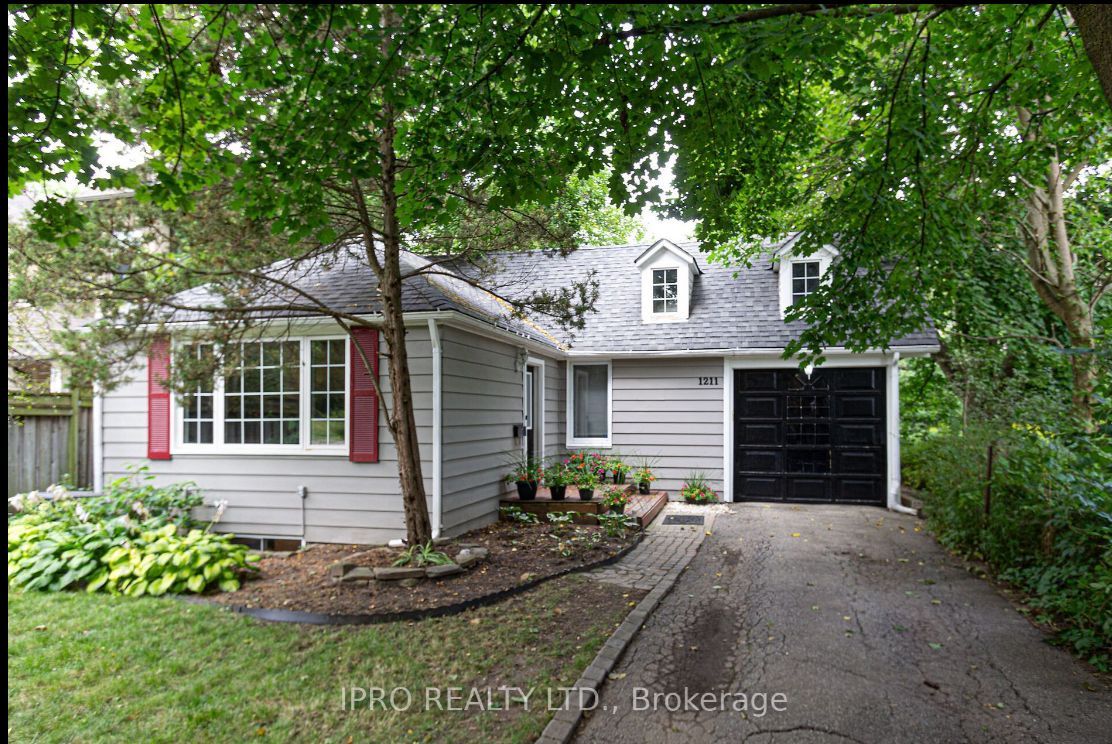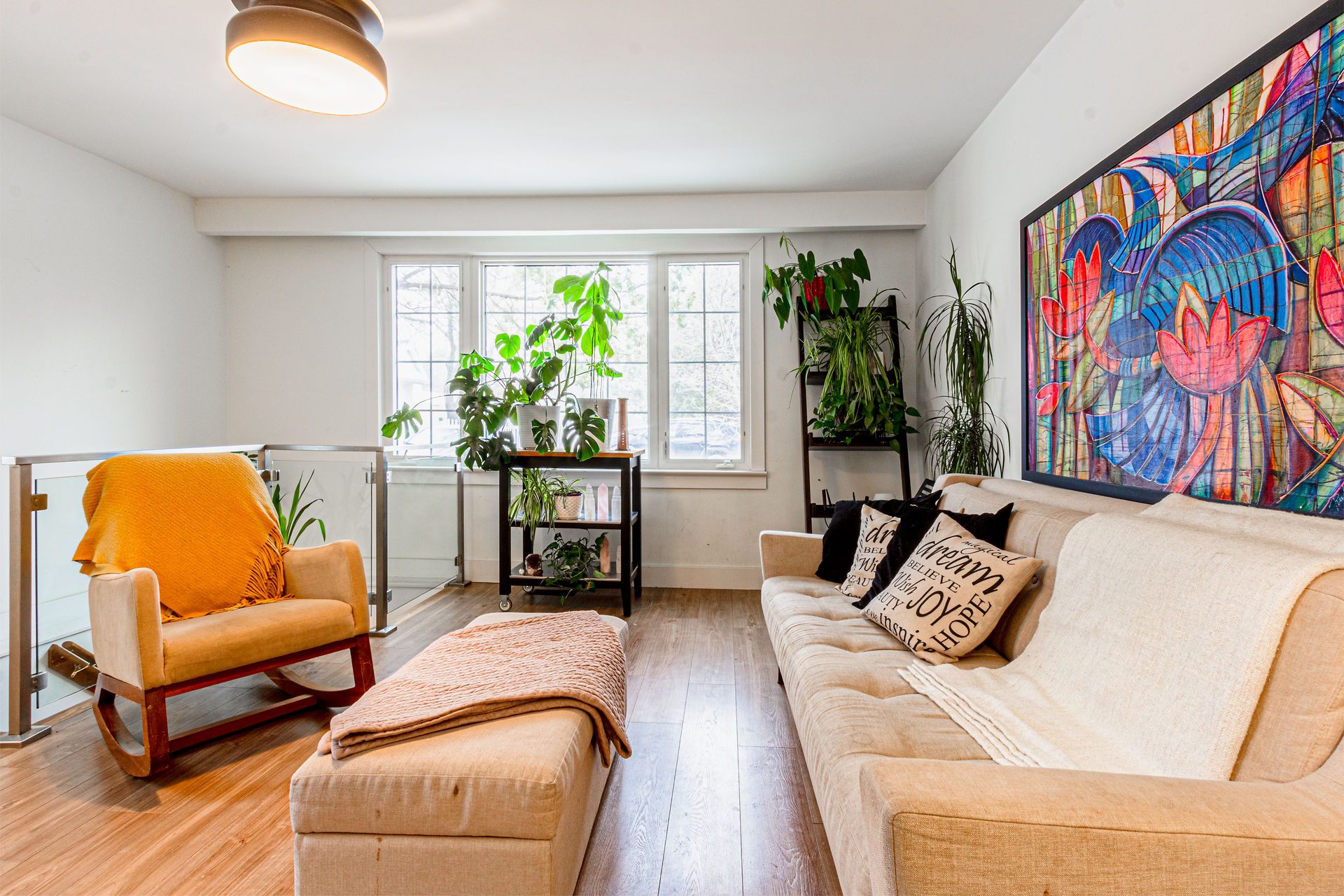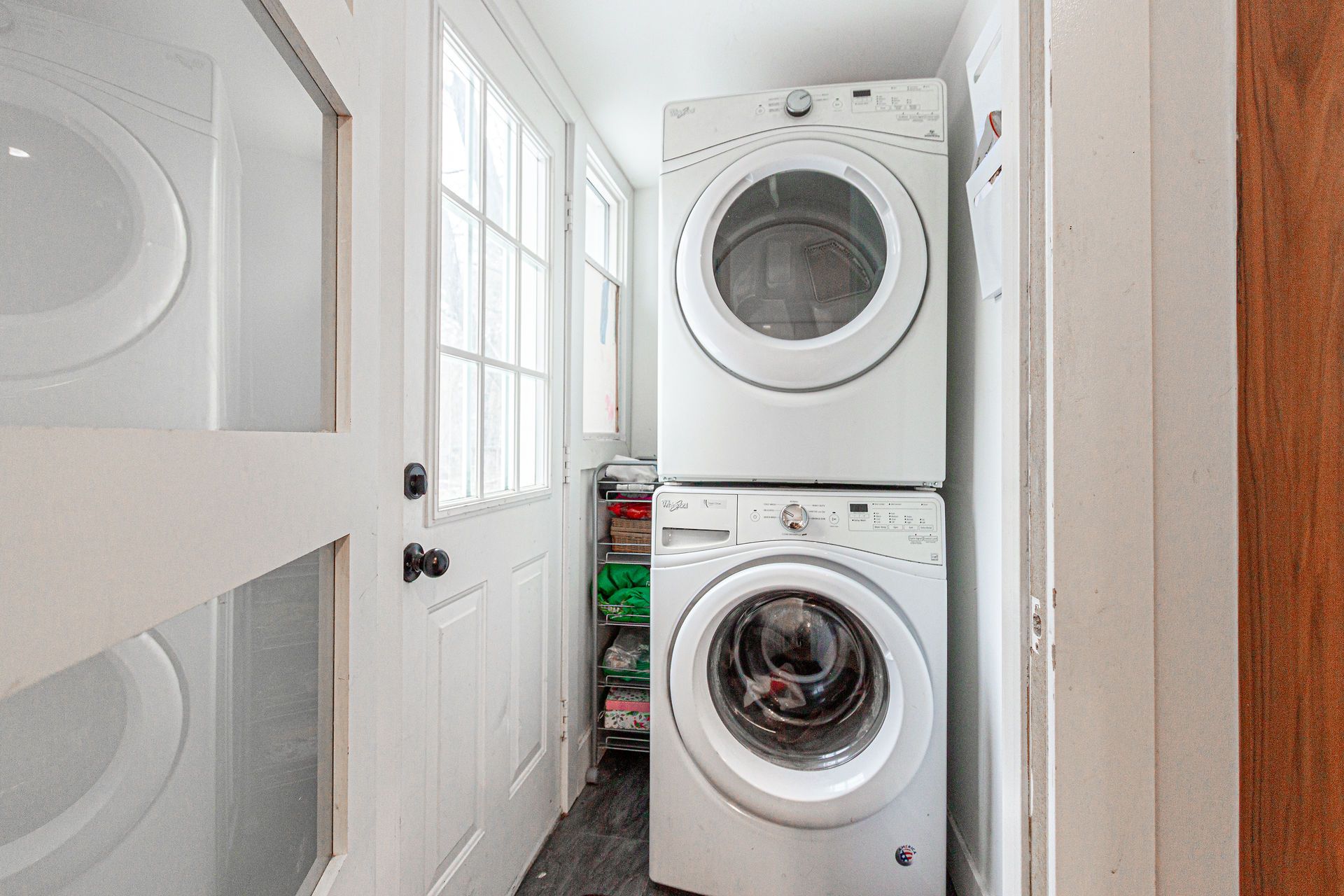$1,499,999
$100,0001211 Lorne Park Road, Mississauga, ON L5H 3A7
Lorne Park, Mississauga,







































 Properties with this icon are courtesy of
TRREB.
Properties with this icon are courtesy of
TRREB.![]()
Experience the charm and comfort of cottage living in this beautiful bungalow, nestled in the prestigious Lorne Park neighbourhood, ideally situated between Port Credit and Clarkson. This exceptional ravine property offers a private and spacious backyard surrounded by mature trees and multi-million-dollar homes. The home features a cozy living room, 2+1 bedrooms, two bathrooms, and a finished basement with a large recreation room and additional bedroom. The functional kitchen provides serene views of the peaceful ravine, adding to its unique appeal. Don't miss this incredible opportunity to own a prime lot in one of the most sought-after locations! **EXTRAS** Located Near Top-Rated Schools, Parks, Golf Courses, And Amenities. Steps Away From Villages, Parks, a Marina, and The Lake. Easy Access to the Go Train, Qew.
- HoldoverDays: 60
- Architectural Style: Bungalow
- Property Type: Residential Freehold
- Property Sub Type: Detached
- DirectionFaces: North
- GarageType: Carport
- Tax Year: 2024
- Parking Features: Private Triple
- ParkingSpaces: 3
- Parking Total: 4
- WashroomsType1: 1
- WashroomsType1Level: Main
- WashroomsType2: 1
- WashroomsType2Level: Main
- BedroomsAboveGrade: 2
- BedroomsBelowGrade: 1
- Basement: Finished
- Cooling: Central Air
- HeatSource: Gas
- HeatType: Forced Air
- ConstructionMaterials: Aluminum Siding
- Roof: Asphalt Shingle
- Sewer: Sewer
- Foundation Details: Concrete
- Parcel Number: 134510155
- LotSizeUnits: Feet
- LotDepth: 357
- LotWidth: 48.4
- PropertyFeatures: Library, Park, Public Transit, Ravine, School
| School Name | Type | Grades | Catchment | Distance |
|---|---|---|---|---|
| {{ item.school_type }} | {{ item.school_grades }} | {{ item.is_catchment? 'In Catchment': '' }} | {{ item.distance }} |








































