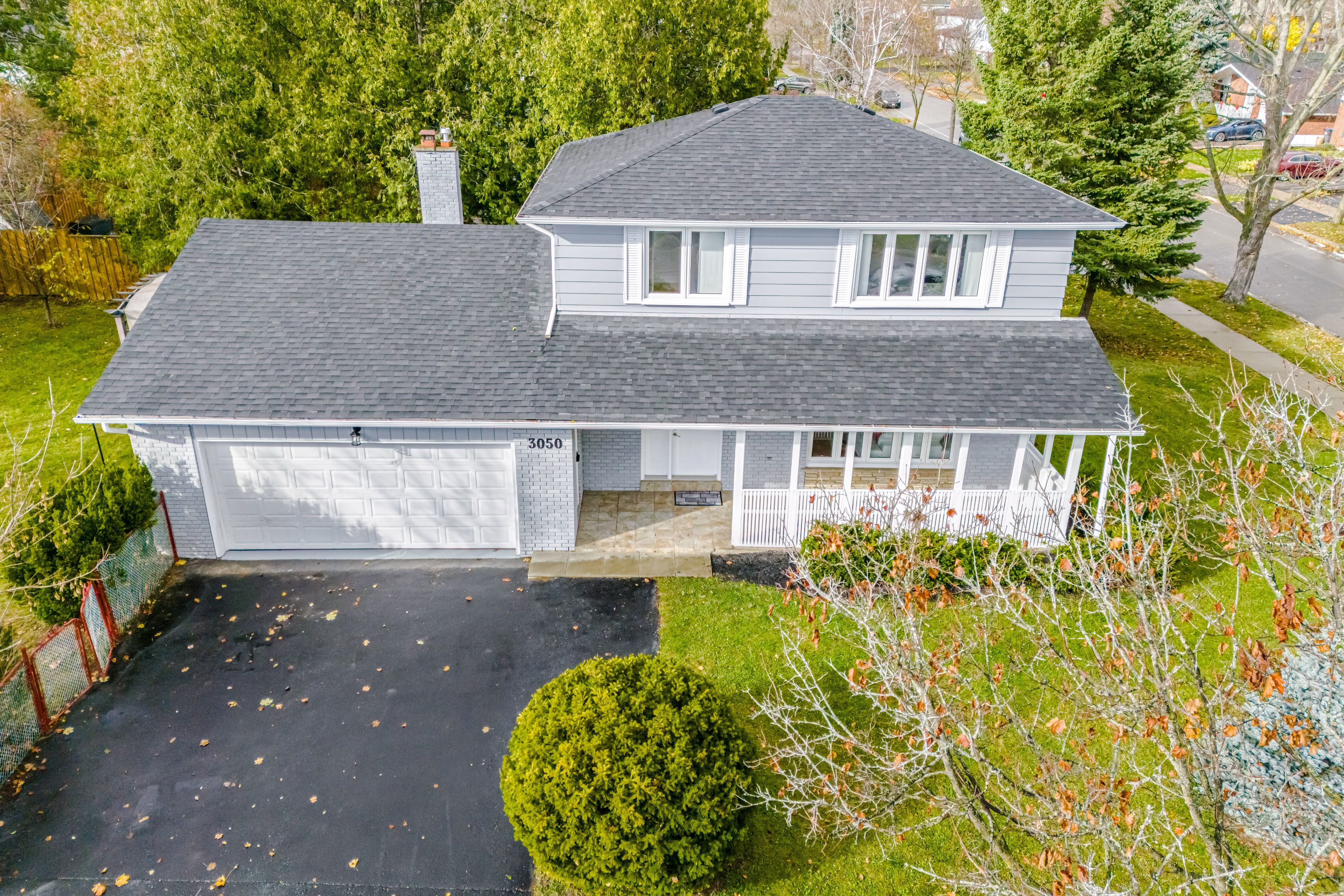$1,399,900
$50,1003050 Lenester Drive, Mississauga, ON L5C 2B9
Erindale, Mississauga,




































 Properties with this icon are courtesy of
TRREB.
Properties with this icon are courtesy of
TRREB.![]()
Attention Homeowners and Investors! Rare opportunity to own this beautifully renovated home with significant Income Potential. Large corner lot with 2 units with potential for 3rd unit. This renovated 4 bedroom, 3 full bathroom home features a self-contained 2 bedroom In-Law suite with a separate entrance and sits on a large corner lot perfect for adding a Garden Suite (ADU). The Garden Suite would have direct street access while still maintaining a side yard for main house. Key Features: (A) Large corner lot. (B) Fully renovated New flooring, quartz counter tops, freshly painted in designer colours, 10 appliances, new roof, and the list goes on (C) Income Potential Live in one unit and rent out the others to offset your mortgage. (D) 5 parking spots. (E) City of Mississauga pre-approved Garden Suite plans. Whether you are an investor seeking high cash flow or a homeowner looking for a mortgage helper, this property is a must-see! Check out the attached drawings and multi-media tour!
- HoldoverDays: 180
- Architectural Style: 2-Storey
- Property Type: Residential Freehold
- Property Sub Type: Detached
- DirectionFaces: South
- GarageType: Attached
- Directions: Dundas & Erindale St Rd
- Tax Year: 2024
- Parking Features: Private Triple
- ParkingSpaces: 3
- Parking Total: 5
- WashroomsType1: 1
- WashroomsType1Level: Second
- WashroomsType2: 1
- WashroomsType2Level: Main
- WashroomsType3: 1
- WashroomsType3Level: Lower
- BedroomsAboveGrade: 4
- BedroomsBelowGrade: 2
- Interior Features: Auto Garage Door Remote, Carpet Free, In-Law Suite
- Basement: Apartment, Separate Entrance
- Cooling: Central Air
- HeatSource: Gas
- HeatType: Forced Air
- ConstructionMaterials: Brick
- Roof: Asphalt Shingle
- Sewer: Sewer
- Foundation Details: Concrete
- LotSizeUnits: Feet
- LotDepth: 120
- LotWidth: 68
| School Name | Type | Grades | Catchment | Distance |
|---|---|---|---|---|
| {{ item.school_type }} | {{ item.school_grades }} | {{ item.is_catchment? 'In Catchment': '' }} | {{ item.distance }} |





































