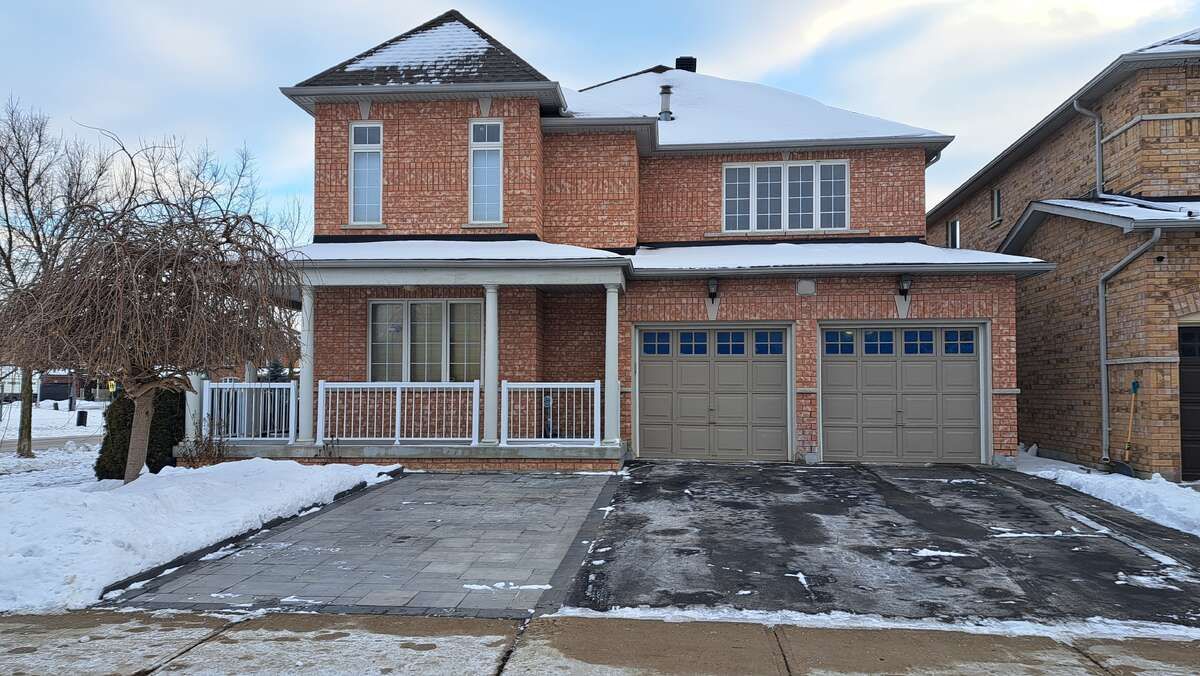$2,100
$100116 Conover Avenue, Aurora, ON L4G 7T9
Bayview Northeast, Aurora,





















 Properties with this icon are courtesy of
TRREB.
Properties with this icon are courtesy of
TRREB.![]()
For more information click the brochure button below. Luxury Registered Legal Walk Up Basement. With 3 Beds 1 Bath in a Prestigious and Safe Aurora Family-Oriented Residential Neighborhood. Separate Entrance & Walk-up to a Fully Fenced Backyard. Bedrooms and the Whole Unit have Extra Large Above Grade Windows for Abundance of Natural Light! South Facing. Unit does not feel like a Basement Apartment due to its Size/ High Ceiling/Above Grade Big Windows. Extra Sound Insulation in Ceiling and Walls For Comfort. Unit has Own Washer, Dryer, Laundry Tub, Stove, Fridge, Dishwasher. 1 Parking on Driveway (Included). Use of Covered Patio with Deck Tiles. Tenant pays Electricity and Water Billed Separately Based on Consumption. No Smoking and No Pets (Allergies). Looking for AAA applicants. Unit is empty and move-in anytime. Steps to Schools, Shops, Parks, Grocery, Go Train and Bus Station. Mins to 404.
- Architectural Style: 2-Storey
- Property Type: Residential Freehold
- Property Sub Type: Detached
- DirectionFaces: East
- GarageType: Other
- Parking Features: Private
- ParkingSpaces: 1
- Parking Total: 1
- WashroomsType1: 1
- WashroomsType1Level: Basement
- BedroomsAboveGrade: 3
- Interior Features: Other
- Basement: Finished, Walk-Up
- Cooling: Central Air
- HeatSource: Gas
- HeatType: Forced Air
- LaundryLevel: Lower Level
- ConstructionMaterials: Brick, Stone
- Roof: Unknown
- Sewer: Sewer
- Foundation Details: Unknown
- Parcel Number: 036420370
- LotSizeUnits: Feet
- LotDepth: 100
- LotWidth: 41
- PropertyFeatures: Fenced Yard, School, School Bus Route
| School Name | Type | Grades | Catchment | Distance |
|---|---|---|---|---|
| {{ item.school_type }} | {{ item.school_grades }} | {{ item.is_catchment? 'In Catchment': '' }} | {{ item.distance }} |






















