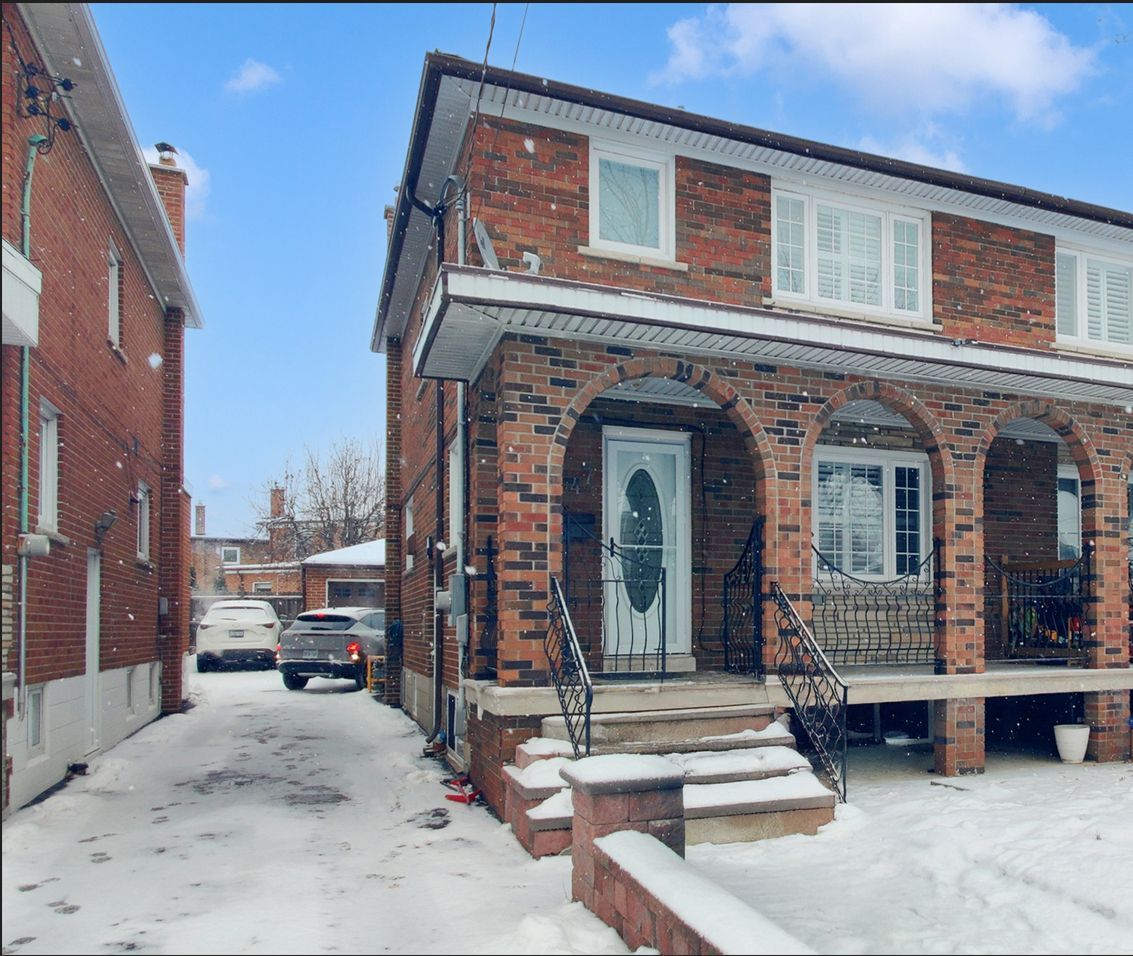$999,000
847 Runnymede Road, Toronto, ON M6N 3W1
Rockcliffe-Smythe, Toronto,






















 Properties with this icon are courtesy of
TRREB.
Properties with this icon are courtesy of
TRREB.![]()
Welcome To Urban Living In The Heart Of Toronto's Desirable Junction Neighborhood, A Family Home Lived For 30 Years ! This Property Offers A Comfortable Living Space For A Family With A Possibility For Rental Income (With A 2 Bedroom Legal Basement Apartment). This Semi-Detached Home Offers Modern Refreshing Done Throughout, Featuring Sleek Hardwood Floors And Kitchen With Ceramic Floor And Stainless Steel Appliances. Enjoy The Bright, Airy Spaces With Newer Windows, California Shutters, And Pot Lights Throughout. The Property Has More Than One Kitchen. Located In A Vibrant And Convenient Neighborhood Surrounded By Walkability, Many Schools, TTC, Variety Of Amenities And Greenery, This Move-In Ready Home Combines Luxury Living With A Passive Income. Don't Miss Out On This Exceptional Property! Perfect For Investors Or Homeowners Looking For Added Value.
- HoldoverDays: 90
- Architectural Style: 2-Storey
- Property Type: Residential Freehold
- Property Sub Type: Semi-Detached
- DirectionFaces: East
- GarageType: Detached
- Directions: St. Clair/Jane St
- Tax Year: 2024
- Parking Features: Mutual
- ParkingSpaces: 1
- Parking Total: 2
- WashroomsType1: 1
- WashroomsType1Level: Second
- WashroomsType2: 1
- WashroomsType2Level: Basement
- BedroomsAboveGrade: 4
- BedroomsBelowGrade: 2
- Basement: Finished
- Cooling: Central Air
- HeatSource: Gas
- HeatType: Forced Air
- ConstructionMaterials: Brick
- Exterior Features: Porch
- Roof: Asphalt Shingle
- Sewer: Sewer
- Foundation Details: Concrete
- LotSizeUnits: Feet
- LotDepth: 100
- LotWidth: 25.67
| School Name | Type | Grades | Catchment | Distance |
|---|---|---|---|---|
| {{ item.school_type }} | {{ item.school_grades }} | {{ item.is_catchment? 'In Catchment': '' }} | {{ item.distance }} |























