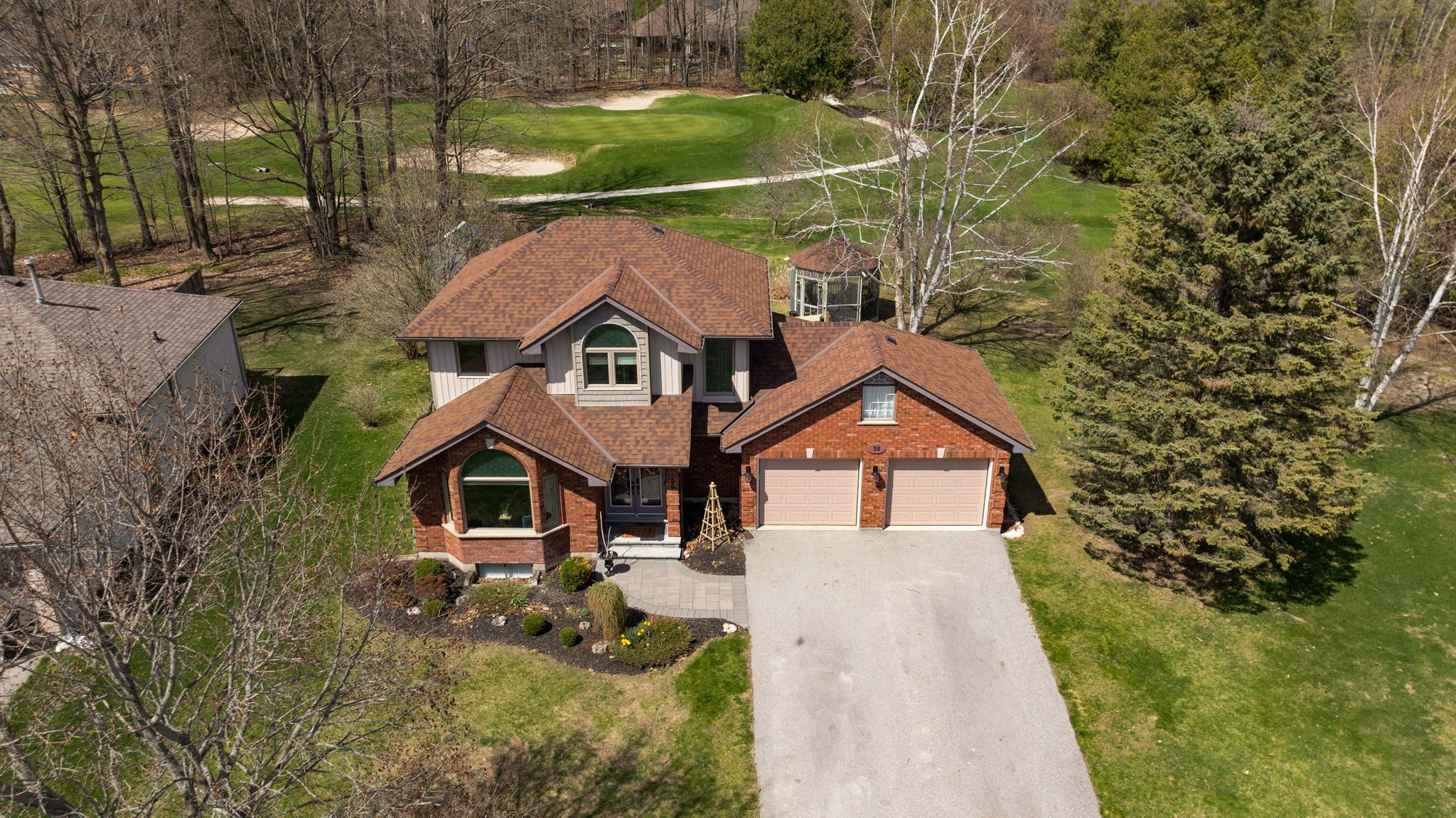$849,000
50 Fairway Crescent, Wasaga Beach, ON L9Z 1B8
Wasaga Beach, Wasaga Beach,











































 Properties with this icon are courtesy of
TRREB.
Properties with this icon are courtesy of
TRREB.![]()
Welcome to an exquisite residence nestled within Marlwood Estates, where tranquility meets modern living! This meticulously maintained home sits on a spacious lot with stunning views of The 5th Green, providing a picturesque setting to unwind. The property boasts 4 bedrooms and 4 bathrooms, highlighting an updated main floor with a cozy living/dining combo, and an eat-in kitchen. Revel in the convenience of main floor laundry and a sunlit lower level family room with a fourth bedroom and two-piece bath. This gem is truly move-in ready, offering simplicity and luxury at its finest. This home's prime location doesn't just stop at golf course views; you're merely minutes from an array of amenities. Stroll, cycle, or drive to Wasaga Beach's new library, community center, twin pad arena and soon to be built school. Essential shopping centers, medical facilities, banks, and the inviting sandy beaches of Wasaga Beach lie just a stone's throw away. You'll be thrilled to know that all significant maintenance concerns have been addressed: a new roof in 2022, new windows in 2017, and a refreshed driveway in 2018 are just a few examples of the property's excellence and readiness for its next chapter. Experience the rare blend of peaceful living with unmatched convenience!
- HoldoverDays: 60
- Architectural Style: 2-Storey
- Property Type: Residential Freehold
- Property Sub Type: Detached
- DirectionFaces: South
- GarageType: Attached
- Directions: Golf Course Rd turn right to Fairway Cres
- Tax Year: 2025
- Parking Features: Inside Entry, Private Double
- ParkingSpaces: 8
- Parking Total: 10
- WashroomsType1: 1
- WashroomsType1Level: Main
- WashroomsType2: 1
- WashroomsType2Level: Lower
- WashroomsType3: 1
- WashroomsType3Level: Second
- WashroomsType4: 1
- WashroomsType4Level: Second
- BedroomsAboveGrade: 3
- BedroomsBelowGrade: 1
- Fireplaces Total: 1
- Interior Features: Central Vacuum, Storage, Sump Pump, Water Softener
- Basement: Full, Finished
- Cooling: Central Air
- HeatSource: Gas
- HeatType: Forced Air
- LaundryLevel: Main Level
- ConstructionMaterials: Brick, Vinyl Siding
- Exterior Features: Landscaped, Year Round Living, Canopy, Awnings, Deck, Lighting
- Roof: Asphalt Shingle
- Sewer: Sewer
- Foundation Details: Concrete Block
- Topography: Rolling, Open Space, Level
- Parcel Number: 583340163
- LotSizeUnits: Feet
- LotDepth: 164
- LotWidth: 57
- PropertyFeatures: School, School Bus Route, Wooded/Treed, Beach, Golf, Rolling
| School Name | Type | Grades | Catchment | Distance |
|---|---|---|---|---|
| {{ item.school_type }} | {{ item.school_grades }} | {{ item.is_catchment? 'In Catchment': '' }} | {{ item.distance }} |












































