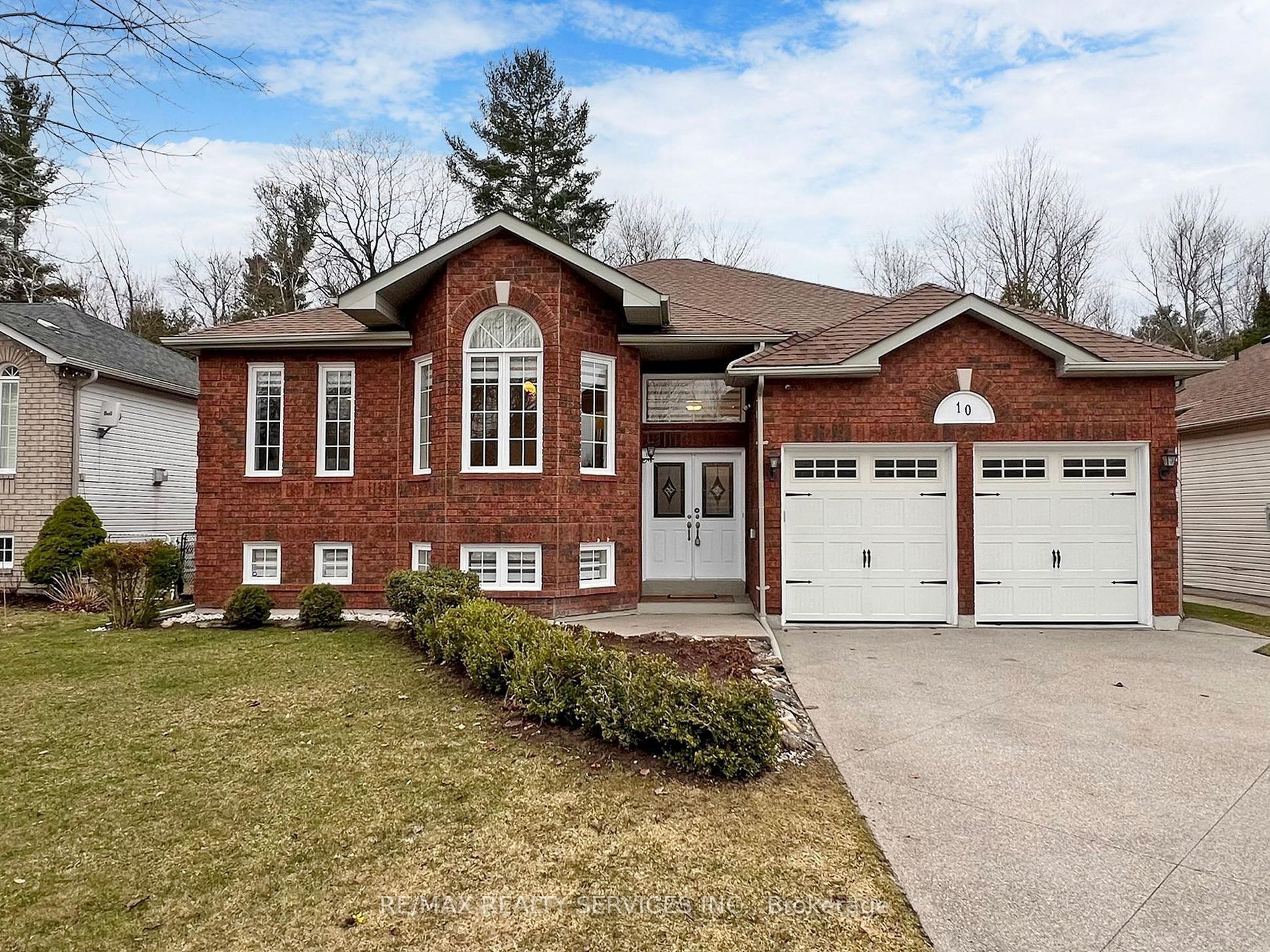$870,000
$29,99910 Bush Crescent, Wasaga Beach, ON L9Z 1M3
Wasaga Beach, Wasaga Beach,








































 Properties with this icon are courtesy of
TRREB.
Properties with this icon are courtesy of
TRREB.![]()
Executive Raised Bungalow Located on Premium Ravine Lot Backing onto The Blueberry Trails Provincial Park. This Home Offers Over 4000sf of Finished Living Space, The Largest Home In Subdivision. Fabulous Floorplan Includes Custom Gourmet Kitchen W/Quartz Counters, Upgraded Cabinetry, Pantry, S/S Appliances & Centre Breakfast Bar Island. Formal Dining Rm & Open Concept Living Room Accented By Gas Fireplace. 3 Large Bedrooms W/Primary Boasting 5 pc Ensuite & W/I Closet. Pro-Finished Basement W/Massive Rec/Family Room & 2 More Bedrooms. Perfect for Entertaining! Walk Into Nature From Your Backyard & Enjoy the Nordic Trails While Cross-Country Skiing, Snowshoeing, Trail Walks Through a Stunning Canopy of Trees. Located on a Quiet Street, Near the Nottawasaga River, Wasaga Beach, Shopping, Restaurants, Golf Course & 30 minutes to the Ski Hills in Blue Mountain.
- HoldoverDays: 90
- Architectural Style: Bungalow-Raised
- Property Type: Residential Freehold
- Property Sub Type: Detached
- DirectionFaces: West
- GarageType: Attached
- Directions: Silver Birch and Bush Cres
- Tax Year: 2024
- Parking Features: Private Double
- ParkingSpaces: 4
- Parking Total: 6
- WashroomsType1: 1
- WashroomsType2: 1
- WashroomsType2Level: Main
- BedroomsAboveGrade: 3
- BedroomsBelowGrade: 2
- Interior Features: Floor Drain, Bar Fridge, Water Heater
- Basement: Finished, Full
- Cooling: Central Air
- HeatSource: Gas
- HeatType: Forced Air
- LaundryLevel: Main Level
- ConstructionMaterials: Brick
- Roof: Asphalt Shingle
- Sewer: Sewer
- Foundation Details: Poured Concrete
- Parcel Number: 589650066
- LotSizeUnits: Feet
- LotDepth: 150.36
- LotWidth: 60.03
- PropertyFeatures: Beach, Fenced Yard, Greenbelt/Conservation, Marina, Rec./Commun.Centre, River/Stream
| School Name | Type | Grades | Catchment | Distance |
|---|---|---|---|---|
| {{ item.school_type }} | {{ item.school_grades }} | {{ item.is_catchment? 'In Catchment': '' }} | {{ item.distance }} |









































