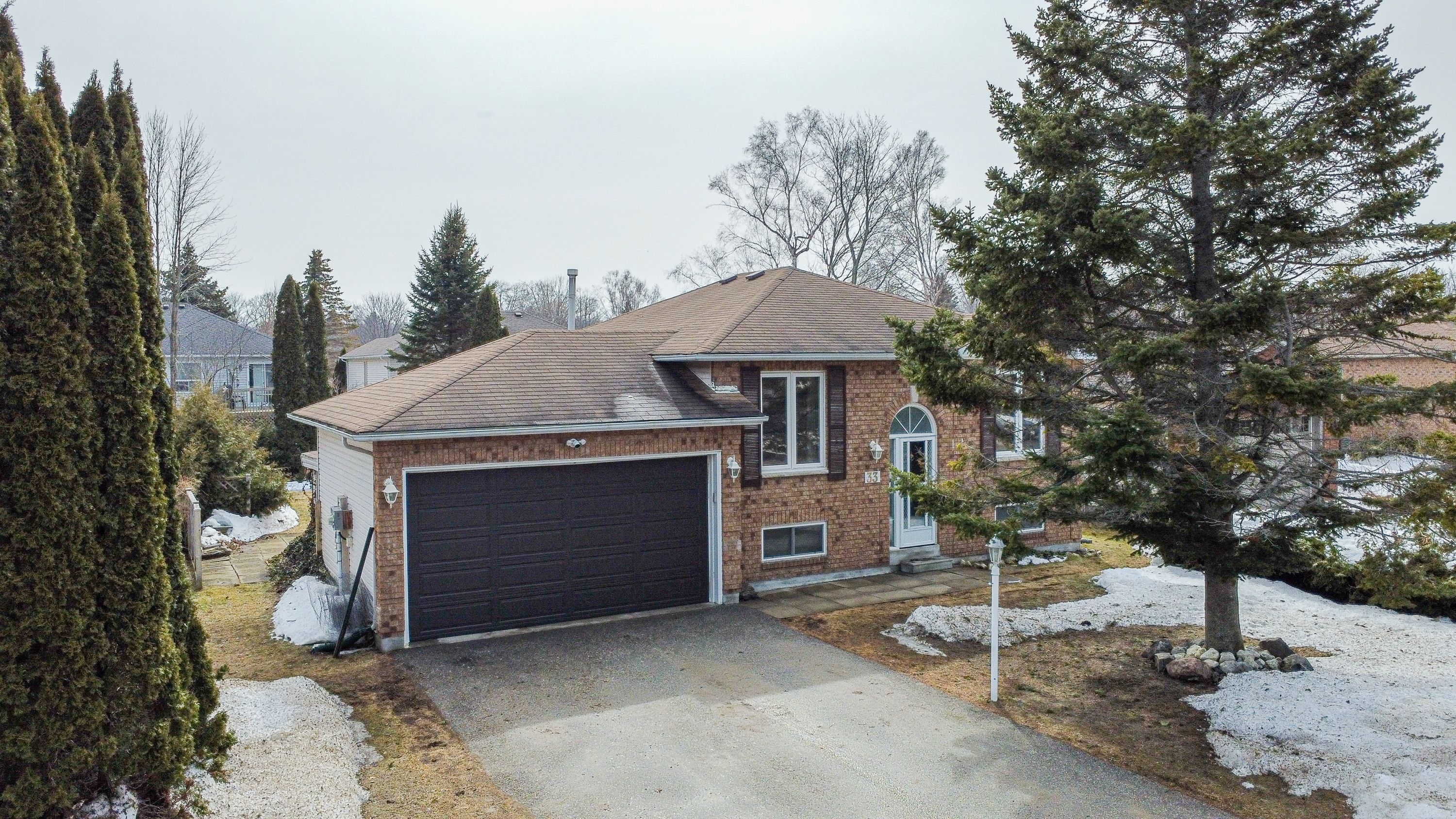$799,900
$15,00033 Evergreen Crescent, Wasaga Beach, ON L9Z 1B6
Wasaga Beach, Wasaga Beach,


























 Properties with this icon are courtesy of
TRREB.
Properties with this icon are courtesy of
TRREB.![]()
Legal Duplex Perfect For Investors Or Multi-Generational Living, Ready To Provide Comfort And Versatility. Two Well-Maintained 2-Bed, 1-Bath Units, Each Featuring Fully Equipped Kitchens With S/S Appliances And In-Suite Laundry For Added Convenience. The Upstairs Unit Boasts A Modern Hot Water On Demand System Installed In 2022, While The Basement Unit Enjoys Efficient Radiant Heat From The Hot Water Tank. Both Units Are Independently Metered For Water, Gas, And Electricity, Ensuring Privacy And Ease Of Management. The Property Is Equipped With Google Home Security And A Nest Thermostat For Added Comfort And Peace Of Mind. A 2-Car Garage And Ample Driveway Parking Provide Extra Space And Flexibility. Plus, Enjoy A Natural Gas Hookup For BBQs, A Large Backyard Ideal For Entertaining Or Kids, And A Storage Shed For Additional Convenience. Upper Unit Currently Vacant, Lower Unit Currently Tenanted for $1875.00 + Utilities Lease Expiry 31 May 2025, May Be Willing To Stay.
- HoldoverDays: 90
- Architectural Style: Bungalow-Raised
- Property Type: Residential Freehold
- Property Sub Type: Detached
- DirectionFaces: South
- GarageType: Attached
- Directions: River Road W to turn South to Silver Birch Ave. Turn East onto Evergreen Cres.
- Tax Year: 2024
- ParkingSpaces: 4
- Parking Total: 6
- WashroomsType1: 1
- WashroomsType1Level: Main
- WashroomsType2: 1
- WashroomsType2Level: Basement
- BedroomsAboveGrade: 2
- BedroomsBelowGrade: 2
- Interior Features: On Demand Water Heater, Separate Heating Controls, Separate Hydro Meter, Sump Pump, Water Heater, Water Meter
- Basement: Apartment
- Cooling: Central Air
- HeatSource: Gas
- HeatType: Forced Air
- ConstructionMaterials: Brick, Vinyl Siding
- Exterior Features: Deck, Lighting, Privacy, Patio
- Roof: Shingles
- Sewer: Sewer
- Foundation Details: Concrete
- Parcel Number: 589650257
- LotSizeUnits: Feet
- LotDepth: 114.9
- LotWidth: 60.07
- PropertyFeatures: Lake/Pond, Beach
| School Name | Type | Grades | Catchment | Distance |
|---|---|---|---|---|
| {{ item.school_type }} | {{ item.school_grades }} | {{ item.is_catchment? 'In Catchment': '' }} | {{ item.distance }} |



























