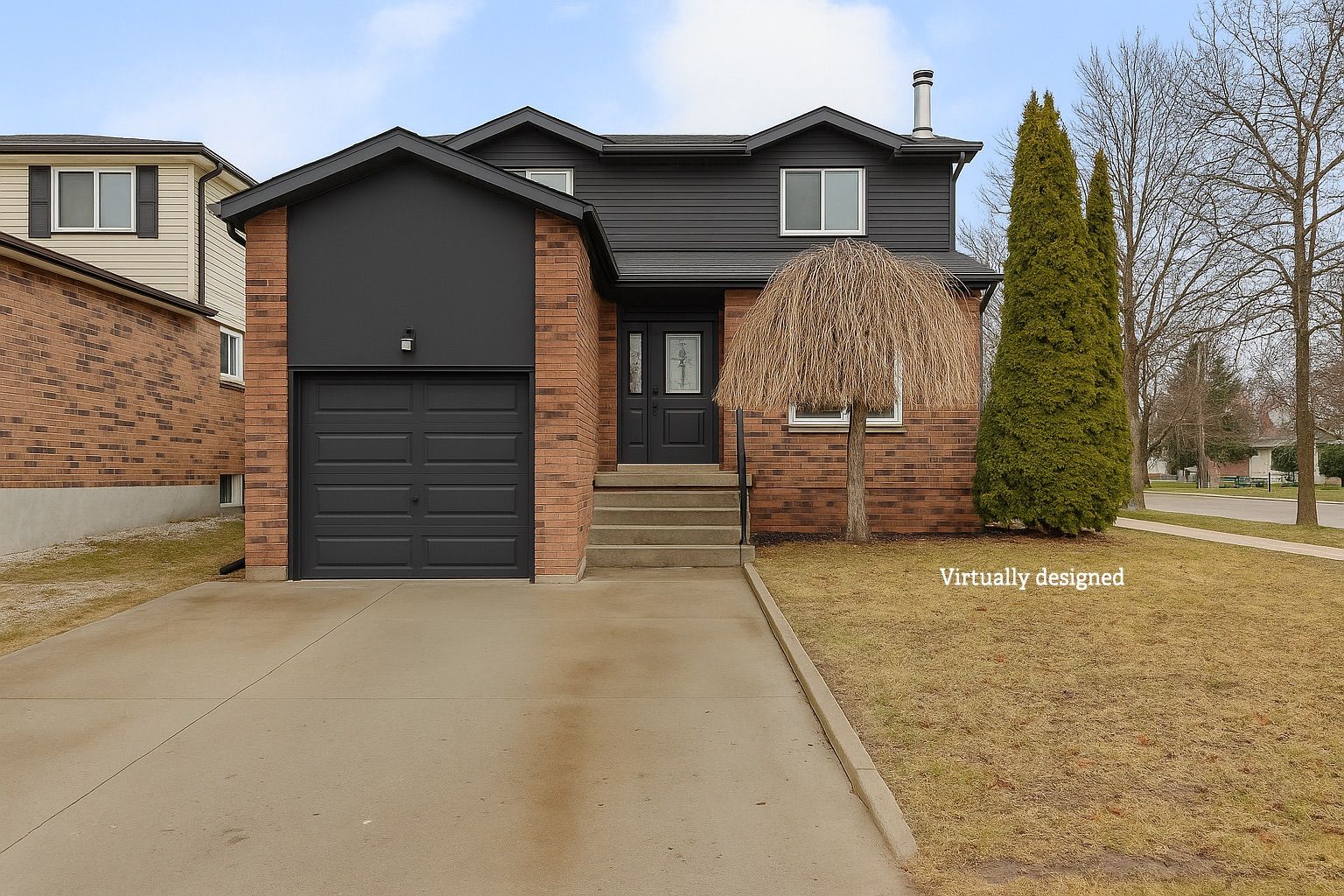$824,900
9 Patterson Place, Barrie, ON L4N 7G9
Ardagh, Barrie,















































 Properties with this icon are courtesy of
TRREB.
Properties with this icon are courtesy of
TRREB.![]()
SEPARATE ENTRANCE IN-LAW SUITE! Welcome to this beautifully UPDATED HOME (reno 2019), nestled in the highly desirable ARDAGH neighborhood! This property combines comfort, functionality, and style - perfect for families! Inside, you'll find a bright and spacious layout with numerous upgrades throughout, including contemporary flooring, updated bathrooms, and a stylish, modern kitchen with GRANITE countertops. Every detail has been carefully considered to create a warm and inviting living space. Located close to top-rated schools, PARKS, TRAILS, and amenities, this home truly checks all the boxes. Roof (2023), Furnace (2020, Separate entrance to a fully equipped in-law suite ideal for extended family. Spacious backyard surrounded by mature trees, offers privacy and lots of space to relax or entertain.
- HoldoverDays: 60
- Architectural Style: 2-Storey
- Property Type: Residential Freehold
- Property Sub Type: Detached
- DirectionFaces: North
- GarageType: Attached
- Directions: Ardagh to Patterson Rd to Patterson Pl
- Tax Year: 2024
- Parking Features: Private Double
- ParkingSpaces: 2
- Parking Total: 3
- WashroomsType1: 1
- WashroomsType1Level: Main
- WashroomsType2: 1
- WashroomsType2Level: Second
- WashroomsType3: 1
- WashroomsType3Level: Basement
- BedroomsAboveGrade: 3
- BedroomsBelowGrade: 1
- Interior Features: Carpet Free, In-Law Suite
- Basement: Apartment
- Cooling: Central Air
- HeatSource: Gas
- HeatType: Forced Air
- LaundryLevel: Upper Level
- ConstructionMaterials: Aluminum Siding, Brick
- Exterior Features: Porch
- Roof: Asphalt Shingle
- Sewer: Sewer
- Foundation Details: Concrete
- Topography: Dry, Flat
- Parcel Number: 587600105
- LotSizeUnits: Feet
- LotDepth: 105.02
- LotWidth: 47.91
- PropertyFeatures: Fenced Yard, Golf, Park, Place Of Worship, School, School Bus Route
| School Name | Type | Grades | Catchment | Distance |
|---|---|---|---|---|
| {{ item.school_type }} | {{ item.school_grades }} | {{ item.is_catchment? 'In Catchment': '' }} | {{ item.distance }} |
















































