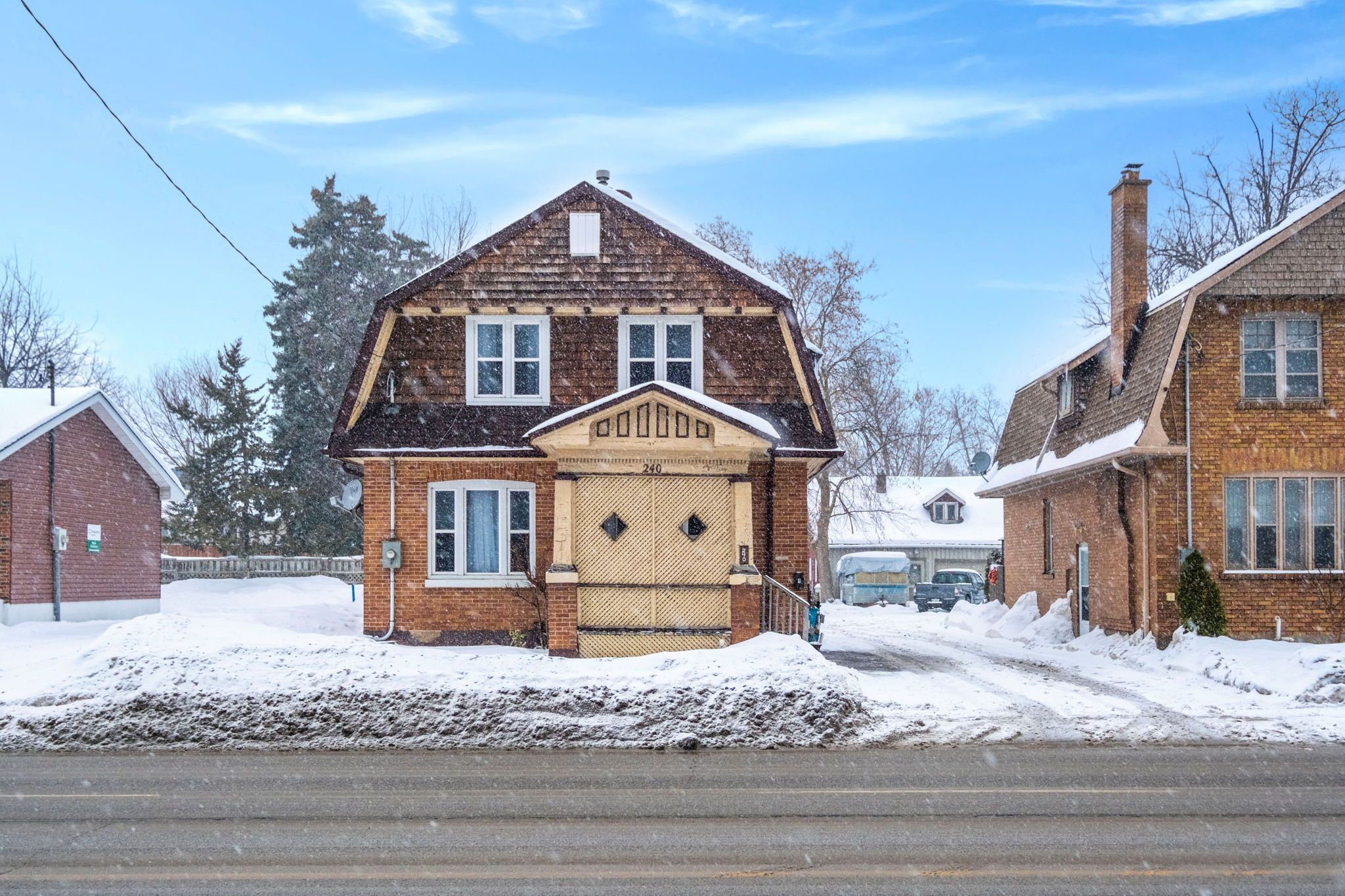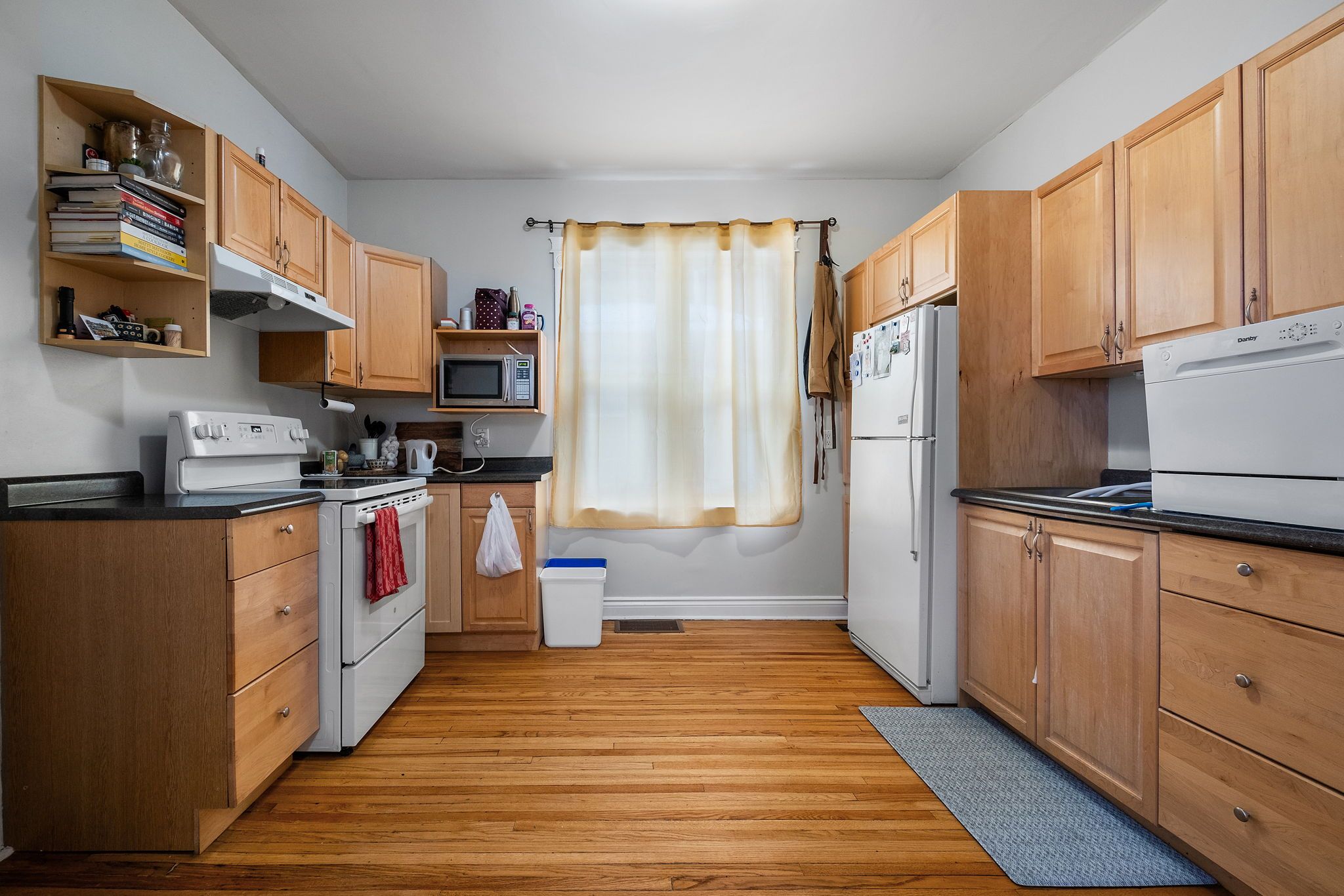$799,888
240 Dunlop Street, Barrie, ON L4N 1B6
Queen's Park, Barrie,










































 Properties with this icon are courtesy of
TRREB.
Properties with this icon are courtesy of
TRREB.![]()
Situated in a highly desirable commercial-residential zoned area, this versatile duplex in the heart of Barrie offers endless possibilities for both investors and end-users. The property offers ample parking for 8 vehicles and boasts two 1-bedroom units and one 3-bedroom unit (or can be used as a 2-bedroom + living room). The upper unit recently renovated and currently vacant perfect for an owner-occupier or additional rental income. The other two units are fully rented to reliable AAA tenants, ensuring immediate cash flow. Located just minutes from Downtown Barrie, with easy access to highways, restaurants, amenities, and the Lake Simcoe waterfront, this property offers both prime location and excellent investment potential. Don't miss your chance to own this exceptional property with endless possibilities! **EXTRAS** New Asphalt (2020), Windows (2016), Hardwood Floors Refinished (2019), Sunroom updated (2019). Main Unit - $1500/mth. Lower Unit - $808/mth. Upper Unit - Currently Vacant
- HoldoverDays: 180
- Architectural Style: 2-Storey
- Property Type: Residential Freehold
- Property Sub Type: Duplex
- DirectionFaces: West
- Tax Year: 2024
- Parking Features: Available
- ParkingSpaces: 8
- Parking Total: 8
- WashroomsType1: 1
- WashroomsType1Level: Upper
- WashroomsType2: 1
- WashroomsType2Level: Lower
- WashroomsType3: 1
- WashroomsType3Level: Main
- BedroomsAboveGrade: 5
- Basement: Apartment, Separate Entrance
- HeatSource: Gas
- HeatType: Forced Air
- ConstructionMaterials: Brick, Other
- Roof: Asphalt Shingle
- Sewer: Sewer
- Foundation Details: Unknown
- Parcel Number: 587900105
- LotSizeUnits: Feet
- LotDepth: 165
- LotWidth: 41
| School Name | Type | Grades | Catchment | Distance |
|---|---|---|---|---|
| {{ item.school_type }} | {{ item.school_grades }} | {{ item.is_catchment? 'In Catchment': '' }} | {{ item.distance }} |











































