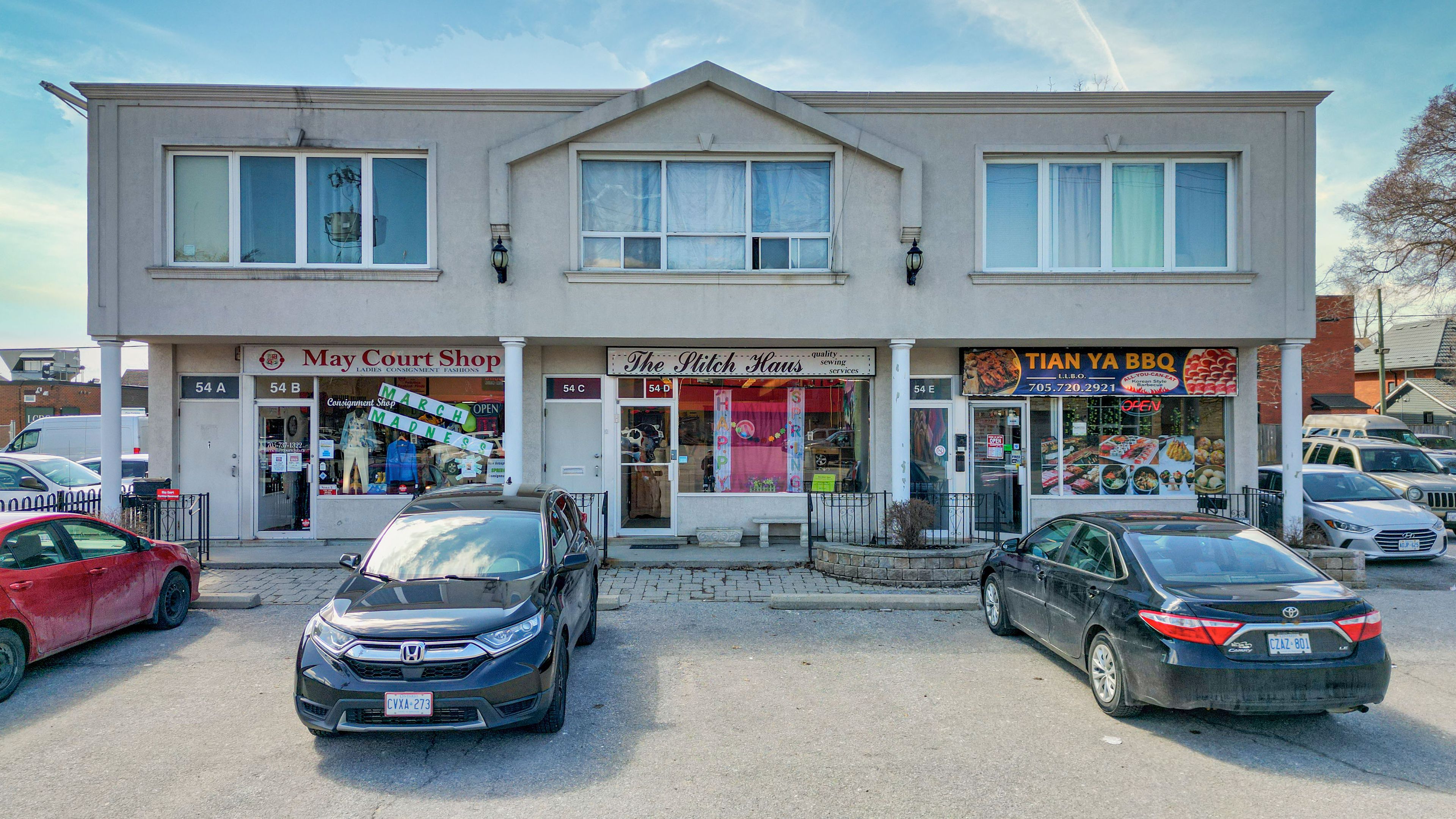$825,000
$270,000#C & D - 54 Maple Avenue, Barrie, ON L4N 1R8
City Centre, Barrie,








































 Properties with this icon are courtesy of
TRREB.
Properties with this icon are courtesy of
TRREB.![]()
Amazing & rare investment opportunity or live/work, owner/user possibililty located in downtown Barrie. Approx. 1100 sq ft main floor with high ceilings and is suitable for retail, office, restaurant, service use etc (C1 zoning permits many uses). Full, high basement with 2pc bath, lunchroom, and lots of potential! 2 upper level "loft type" apartments consist of a large 1bedroom unit and a bachelor unit. Many exciting developments including thousands of new condos planned for downtown and here is your chance to be a part of it! Only steps to Kempenfelt Bay/ waterfront known as Barrie's jewel and close to City Hall, the "Financial District", Dunlop Street corridor, MacLaren Art Centre, Restaurants and Cafe's, professional office space etc. Ton's of parking available including municipal lots, on street parking, building designated parking spaces and the Collier Street "parkade". Please note the business is NOT for sale and is relocating. **EXTRAS** 1 bed apt currently rented at $1200. per mth (increasing to $1230.), Bachelor apt currently rented at $1075. per mth. Expenses 2023: Insurance - $3499., snow removal - $1400.., Water - $552., gas - $1999., hydro - $2876., taxes - $8929.
- HoldoverDays: 60
- Property Type: Commercial
- Property Sub Type: Commercial Retail
- Tax Year: 2024
- Cooling: Yes
- HeatType: Gas Forced Air Closed
- Sewer: Sanitary
- Building Area Total: 2300
- Building Area Units: Square Feet
- Parcel Number: 587990057
- LotSizeUnits: Feet
- LotDepth: 159.29
- LotWidth: 18.2
| School Name | Type | Grades | Catchment | Distance |
|---|---|---|---|---|
| {{ item.school_type }} | {{ item.school_grades }} | {{ item.is_catchment? 'In Catchment': '' }} | {{ item.distance }} |









































