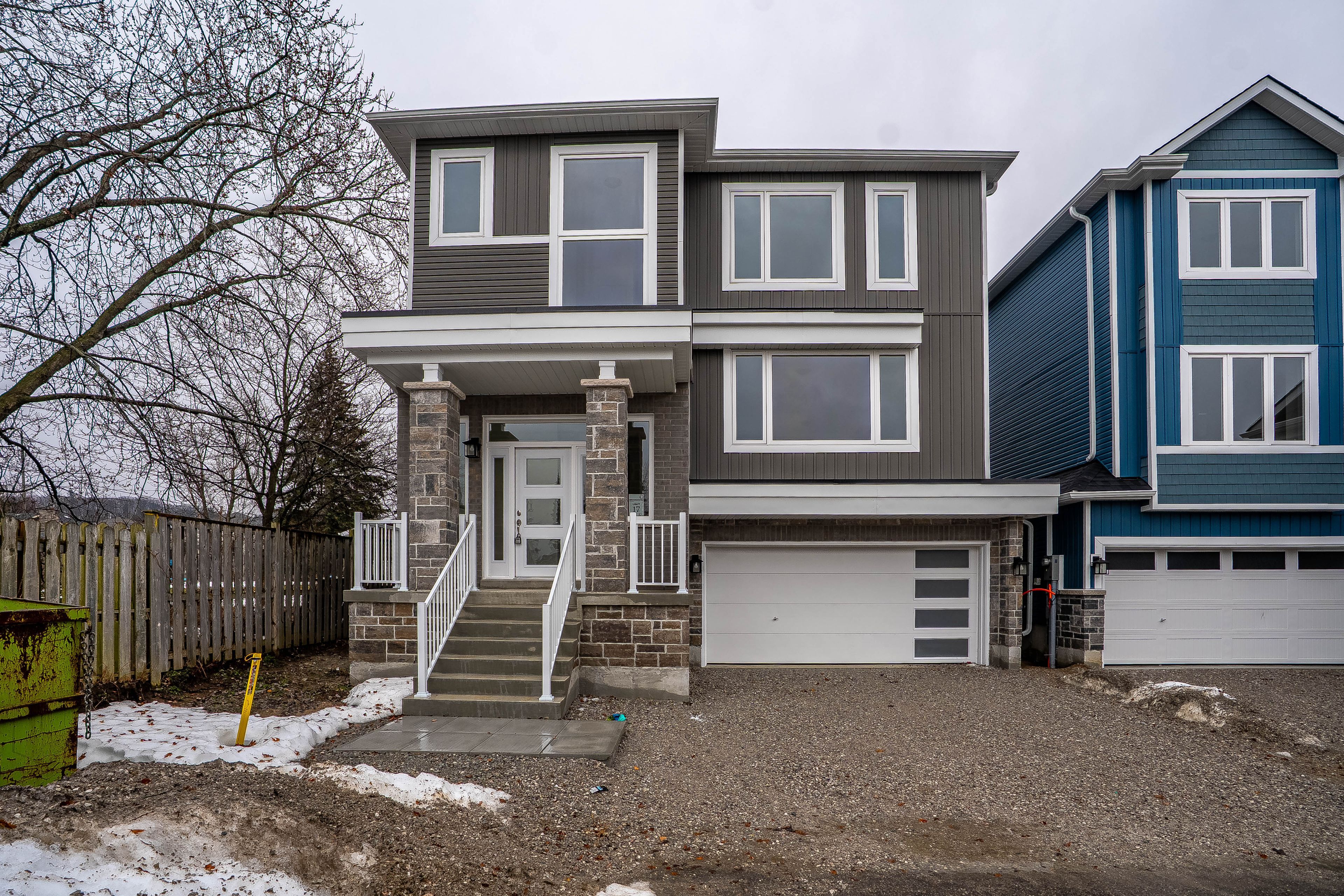$918,800
17 Hampton Lane, Barrie, ON L4N 6H2
Ardagh, Barrie,


















































 Properties with this icon are courtesy of
TRREB.
Properties with this icon are courtesy of
TRREB.![]()
Brand-new, never lived in! Welcome to this stunning 3-bedroom detached home in the desirable Hampton Heights community. This newly built home offers modern design and functional living spaces throughout. The kitchen features a center island, ideal for entertaining and everyday meal prep, and opens to a spacious dining area with a walkout to the deck. Enjoy the convenience of 3.5 bathrooms and a well-placed laundry room. Large windows fill the home with natural light. The walkout basement provides direct access to the backyard and includes a rough-in for a second laundry room and kitchen, offering excellent in-law or rental potential. Located near Essa Road and Ardagh Road, Hampton Heights combines urban convenience with natural beauty. Shopping, dining, GO Transit, and Highway 400 are just moments away, and Centennial Park is only about 10 minutes from your doorstep. This home comes with a Tarion warranty, ensuring peace of mind. Don't miss this opportunity to own a brand-new home in a prime location! Other homes available.
- HoldoverDays: 60
- Architectural Style: 3-Storey
- Property Type: Residential Freehold
- Property Sub Type: Detached
- DirectionFaces: East
- GarageType: Built-In
- Directions: East side of Wright Dr off of Ardagh
- Tax Year: 2024
- ParkingSpaces: 2
- Parking Total: 4
- WashroomsType1: 1
- WashroomsType2: 1
- WashroomsType3: 1
- WashroomsType4: 1
- BedroomsAboveGrade: 3
- Interior Features: In-Law Capability
- Basement: Walk-Out, Separate Entrance
- HeatSource: Gas
- HeatType: Forced Air
- ConstructionMaterials: Vinyl Siding
- Roof: Asphalt Shingle
- Sewer: Sewer
- Foundation Details: Poured Concrete
- LotSizeUnits: Metres
- LotDepth: 25.07
- LotWidth: 12.34
| School Name | Type | Grades | Catchment | Distance |
|---|---|---|---|---|
| {{ item.school_type }} | {{ item.school_grades }} | {{ item.is_catchment? 'In Catchment': '' }} | {{ item.distance }} |



















































