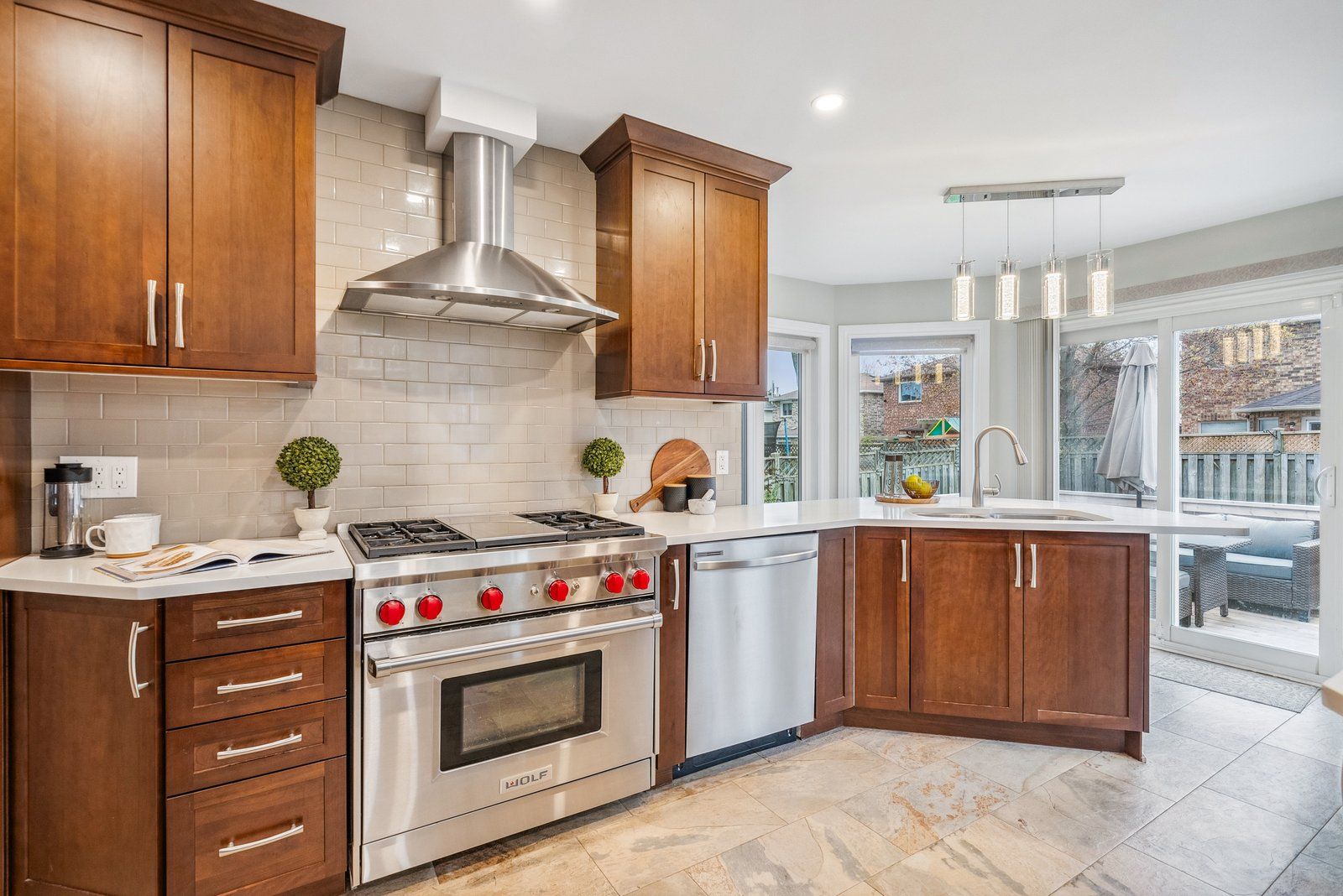$919,000
16 Grasett Crescent, Barrie, ON L4N 6Z8
West Bayfield, Barrie,


































 Properties with this icon are courtesy of
TRREB.
Properties with this icon are courtesy of
TRREB.![]()
Welcome to 16 Grasett Crescent in Barrie's northwest end! This charming 4+1 bed, 4 bath home boasts modern elegance and great curb appeal. Step inside to discover a spacious kitchen with built-in cabinets and ample counter space, seamlessly flowing into the breakfast area. Hardwood and Italian porcelain tile flooring adorn the main floor, leading to a cozy family room with a gas fireplace and large bay window. Retreat to bedrooms featuring hardwood floors, with the master boasting an ensuite and all other bathrooms recently renovated featuring custom glass showers. Imagine having a Secret Room in the Basement behind a Bookcase to hideaway & unwind ... OR What fun Your Kids could have! The mud/laundry room offers entry to the 2-car garage. Make your way outside where you can enjoy the serene backyard with a newly built deck and your own private hot tub. Conveniently located, this home is just a 10-minute drive to Snow Valley Ski Resort for winter enthusiasts and a short drive to Friday Harbour Resort for summertime fun. Close to a variety of amenities and highways, don't miss your chance to enjoy the best of Barrie living at 16 Grasett Crescent!
- HoldoverDays: 120
- Architectural Style: 2-Storey
- Property Type: Residential Freehold
- Property Sub Type: Detached
- DirectionFaces: West
- GarageType: Attached
- Directions: Livingstone St. W/Grasett
- Tax Year: 2024
- Parking Features: Private Double
- ParkingSpaces: 4
- Parking Total: 6
- WashroomsType1: 1
- WashroomsType1Level: Second
- WashroomsType2: 1
- WashroomsType2Level: Second
- WashroomsType3: 1
- WashroomsType3Level: Main
- WashroomsType4: 1
- WashroomsType4Level: Basement
- BedroomsAboveGrade: 4
- BedroomsBelowGrade: 1
- Interior Features: Other
- Basement: Finished, Full
- Cooling: Central Air
- HeatSource: Gas
- HeatType: Forced Air
- ConstructionMaterials: Brick
- Roof: Shingles
- Sewer: Sewer
- Foundation Details: Concrete
- Parcel Number: 588950104
- LotSizeUnits: Feet
- LotDepth: 110.36
- LotWidth: 47.27
- PropertyFeatures: Lake/Pond, Library, Park, Rec./Commun.Centre, School, Skiing
| School Name | Type | Grades | Catchment | Distance |
|---|---|---|---|---|
| {{ item.school_type }} | {{ item.school_grades }} | {{ item.is_catchment? 'In Catchment': '' }} | {{ item.distance }} |



































