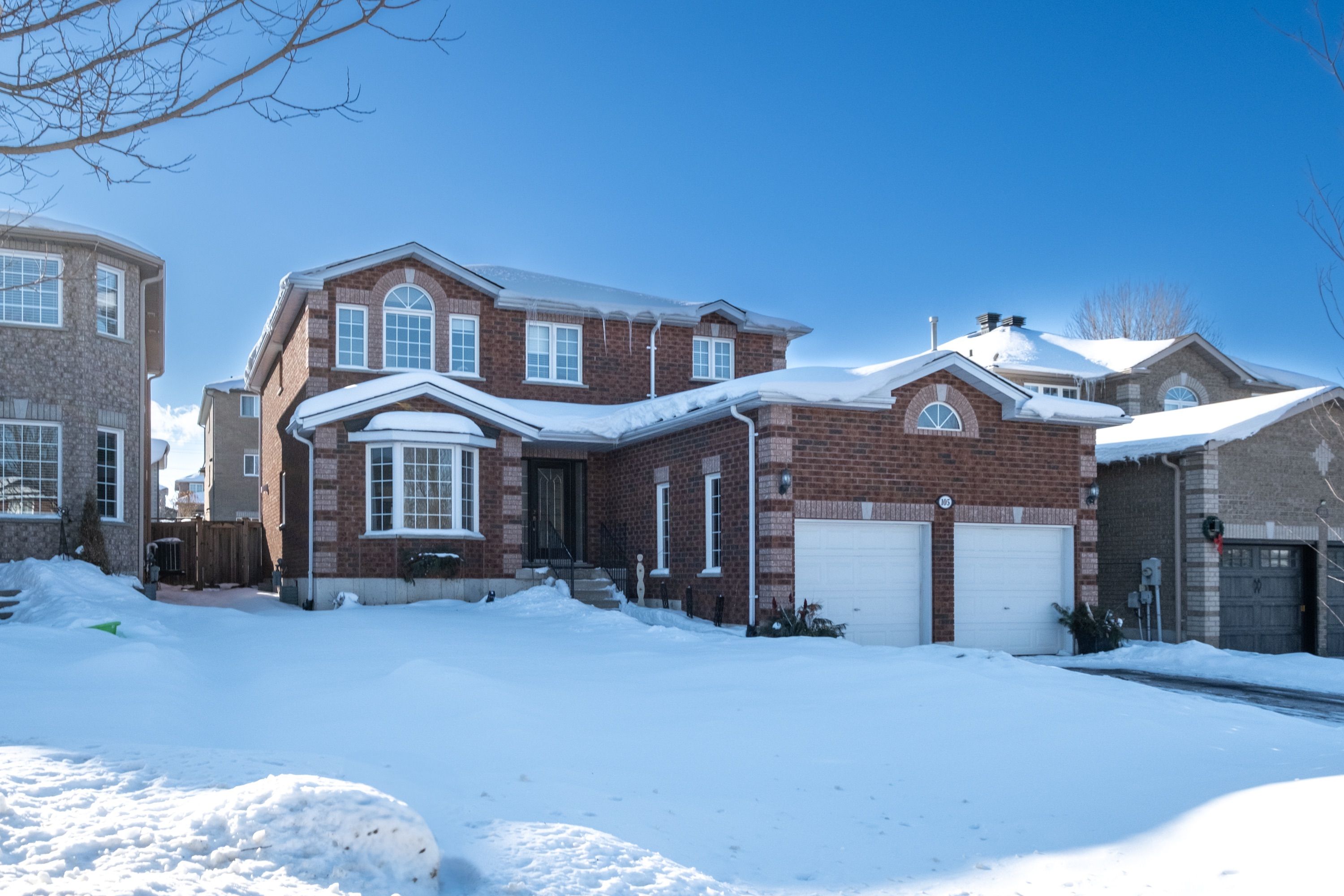$964,900
105 Crompton Drive, Barrie, ON L4M 6N9
Little Lake, Barrie,







































 Properties with this icon are courtesy of
TRREB.
Properties with this icon are courtesy of
TRREB.![]()
All brick executive home nestled on a quiet street in a prestigious neighbourhood. This fully finished home offers over 3200 sq ft of living space ideal for both entertaining and family enjoyment. Large front foyer leads to a traditional layout that features a formal living and dining room with rich hardwood floors and a separate family room with cozy gas fireplace and added room for a home office space offering lots of natural light. Spacious kitchen with adjacent dinette will perfectly accommodate a large kitchen table. Two walk-outs lead to an expansive 12" X 32' deck and fenced backyard. Convenient main floor laundry with inside entry access add to the home's practicality. Upstairs, you'll find 4 generously sized bedrooms, including an oversized primary suite with large double closets and a private ensuite featuring a jet tub and separate shower, a perfect retreat.The finished basement offers endless entertaining possibilities with an expansive and impressive recreation room, full wet bar, and 3 pc bathroom. Silent floor system throughout ensure peace and quiet. Enjoy this prime location just steps from walking trails, Barrie Golf and Country Club, schools, and parks. Only minutes from shopping, dining, amenities, and Hwy 400 for easy commuting. Don't miss this incredible opportunity to own a spacious, beautifully maintained home in one of Barrie's most sought-after areas!
- HoldoverDays: 60
- Architectural Style: 2-Storey
- Property Type: Residential Freehold
- Property Sub Type: Detached
- DirectionFaces: West
- GarageType: Attached
- Tax Year: 2024
- Parking Features: Inside Entry, Private Double
- ParkingSpaces: 4
- Parking Total: 6
- WashroomsType1: 1
- WashroomsType1Level: Second
- WashroomsType2: 1
- WashroomsType2Level: Second
- WashroomsType3: 1
- WashroomsType3Level: Main
- WashroomsType4: 1
- WashroomsType4Level: Basement
- BedroomsAboveGrade: 4
- Fireplaces Total: 1
- Interior Features: Sump Pump, Central Vacuum, Auto Garage Door Remote
- Basement: Finished, Full
- Cooling: Central Air
- HeatSource: Gas
- HeatType: Forced Air
- LaundryLevel: Main Level
- ConstructionMaterials: Brick
- Exterior Features: Deck
- Roof: Asphalt Shingle
- Sewer: Sewer
- Foundation Details: Poured Concrete
- Parcel Number: 583610175
- LotSizeUnits: Feet
- LotDepth: 110.48
- LotWidth: 49.21
| School Name | Type | Grades | Catchment | Distance |
|---|---|---|---|---|
| {{ item.school_type }} | {{ item.school_grades }} | {{ item.is_catchment? 'In Catchment': '' }} | {{ item.distance }} |








































