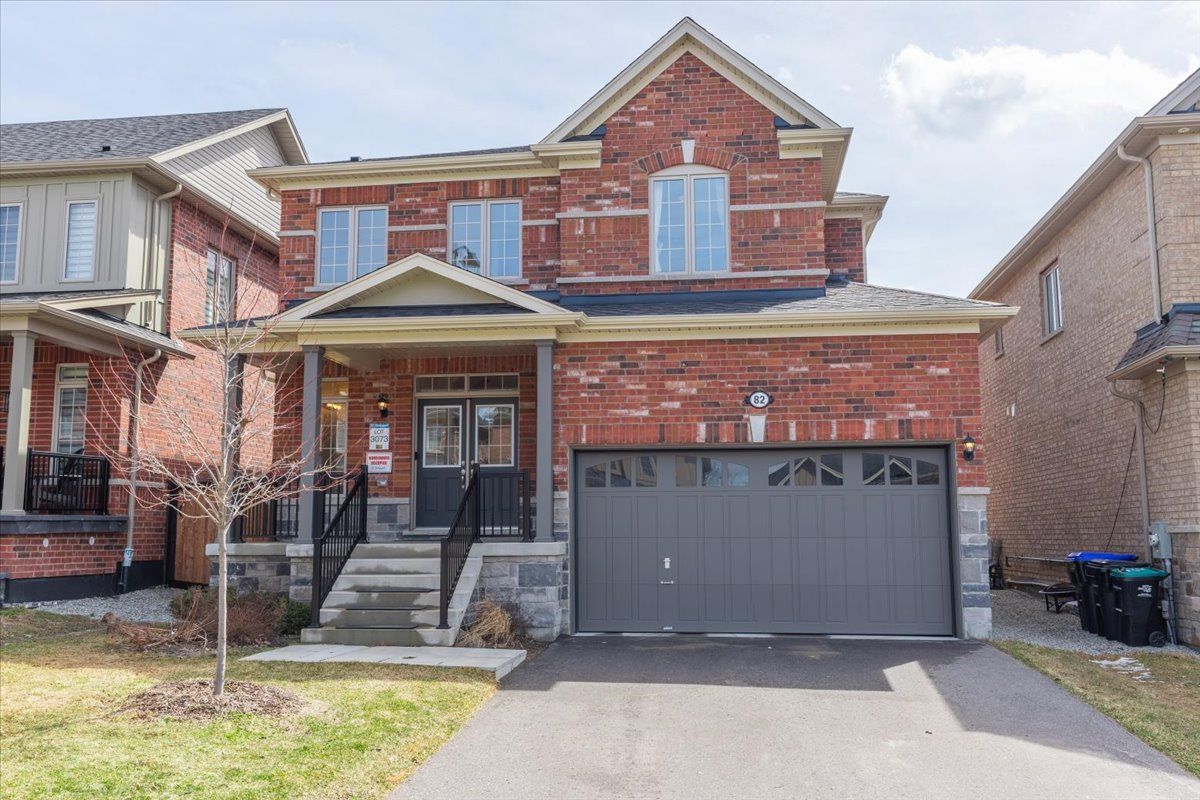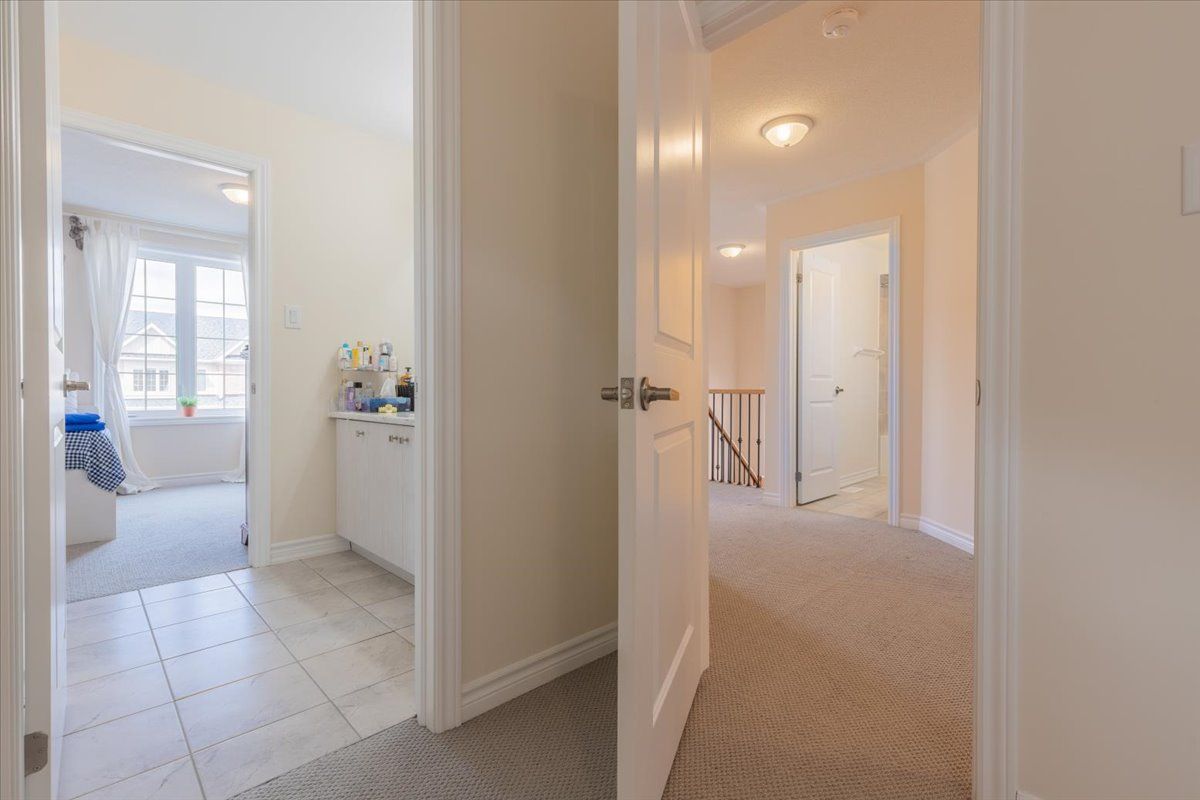$949,900
$10,10082 Rugman Crescent, Springwater, ON L9X 2A4
Centre Vespra, Springwater,













































 Properties with this icon are courtesy of
TRREB.
Properties with this icon are courtesy of
TRREB.![]()
Welcome to 82 Rugman Crescent in Springwater! This stunning 4-bedroom, 4-bathroom features a longer driveway with no sidewalk on this side of the street. The home boasts a bright, open-concept layout with a private dining area and a spacious backyard, offering endless possibilities for customization and entertaining. The unfinished basement is equipped with large windows, presenting the perfect opportunity for an in-law suite or a fantastic space for multi-generational living.Springwater offers a unique blend of natural beauty, with its picturesque landscapes, parks, trails, and conservation areas, making it a haven for outdoor enthusiasts. It's a great family-friendly neighbourhood, with excellent schools, recreational facilities, and a safe, welcoming environment for children to grow up in. The location provides the perfect balance of quiet suburban living while being just a short drive from the amenities of Barrie and other nearby towns. Springwater is known for its strong sense of community, with a variety of events, local businesses, and activities that foster connection between neighbors. Enjoy the tranquility of rural living without sacrificing access to urban conveniences like shopping, dining, and healthcare. Springwater truly offers the best of both worlds!
- HoldoverDays: 90
- Architectural Style: 2-Storey
- Property Type: Residential Freehold
- Property Sub Type: Detached
- DirectionFaces: South
- GarageType: Attached
- Directions: McIsaac & Rugman
- Tax Year: 2024
- ParkingSpaces: 4
- Parking Total: 6
- WashroomsType1: 1
- WashroomsType2: 1
- WashroomsType3: 1
- WashroomsType4: 1
- BedroomsAboveGrade: 4
- Fireplaces Total: 1
- Interior Features: Sump Pump, Rough-In Bath
- Basement: Unfinished
- Cooling: Central Air
- HeatSource: Gas
- HeatType: Forced Air
- ConstructionMaterials: Brick
- Roof: Asphalt Shingle
- Sewer: Sewer
- Foundation Details: Poured Concrete
- Parcel Number: 583561581
- LotSizeUnits: Feet
- LotDepth: 144
- LotWidth: 41
| School Name | Type | Grades | Catchment | Distance |
|---|---|---|---|---|
| {{ item.school_type }} | {{ item.school_grades }} | {{ item.is_catchment? 'In Catchment': '' }} | {{ item.distance }} |














































