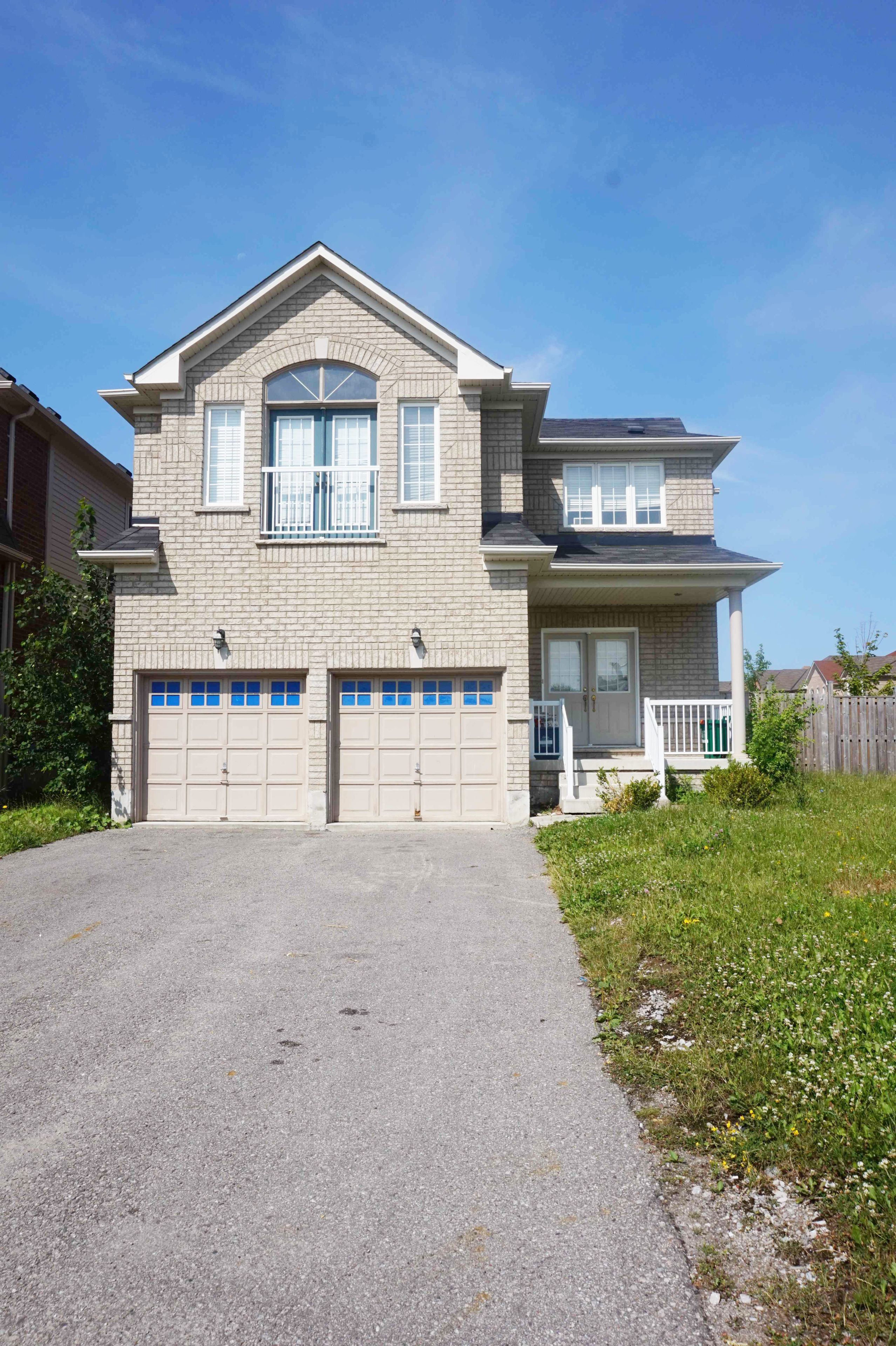$969,000
30 Charlemagne Avenue, Barrie, ON L4M 0A8
Innis-Shore, Barrie,















 Properties with this icon are courtesy of
TRREB.
Properties with this icon are courtesy of
TRREB.![]()
3100 SQFT LARGE FAMILY HOME WITH 9 Ft. AND Cathedral Ceiling IN ONE OF THE MOST DESIRABLE BARRIE NEIGHBORHOODS. DRAMATIC GREAT ROOM- FAM.RM.WITH HUGE PALLADIAN WINDOWS.18FT CEILING & GAS FIREPLACE. WOOD STAIRCASE & RAILINGS . LAYOUT FEATURES .2 MASTERBEDROOMS W EN SUITES. FRESHLY PAINTED THRU OUT. R.I BATH IN BASEMENT, EXTRA WIDE SIDE LOT WITH ROOM FOR TRAILER ETC. AREA FEATURES NEW SHOPPING PLAZAS , SCHOOLS, PARKS & NATURE TRAILS. CLOSE BY. 5 MINS TO SOUTH END GO STATION. HEAT PUMP(2024)
- HoldoverDays: 90
- Architectural Style: 2-Storey
- Property Type: Residential Freehold
- Property Sub Type: Detached
- DirectionFaces: West
- GarageType: Attached
- Directions: BIG BAY POINT TO THE QUEENSWAY TO SOVEREIGNS GATE TO CHARLEMAGNE
- Tax Year: 2025
- Parking Features: Private Double
- ParkingSpaces: 4
- Parking Total: 6
- WashroomsType1: 1
- WashroomsType1Level: Main
- WashroomsType2: 3
- WashroomsType2Level: Second
- BedroomsAboveGrade: 4
- Interior Features: In-Law Capability, Sump Pump
- Basement: Full, Unfinished
- Cooling: Central Air
- HeatSource: Gas
- HeatType: Forced Air
- LaundryLevel: Main Level
- ConstructionMaterials: Brick
- Roof: Asphalt Shingle
- Sewer: Sewer
- Foundation Details: Concrete Block
- Parcel Number: 580912923
- LotSizeUnits: Feet
- LotDepth: 109.91
- LotWidth: 49.21
- PropertyFeatures: Fenced Yard, Golf, Library, Place Of Worship, Public Transit, School
| School Name | Type | Grades | Catchment | Distance |
|---|---|---|---|---|
| {{ item.school_type }} | {{ item.school_grades }} | {{ item.is_catchment? 'In Catchment': '' }} | {{ item.distance }} |
















