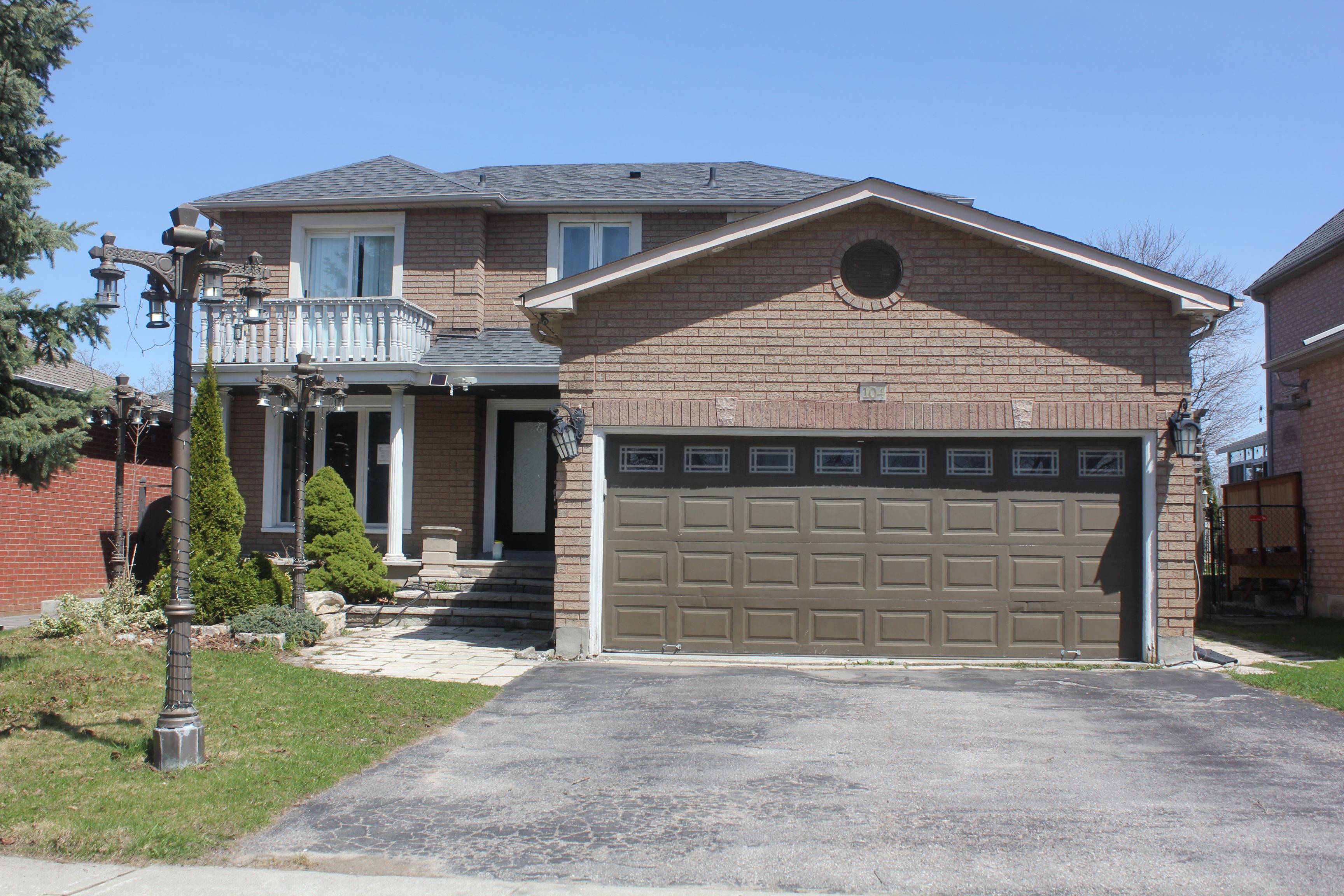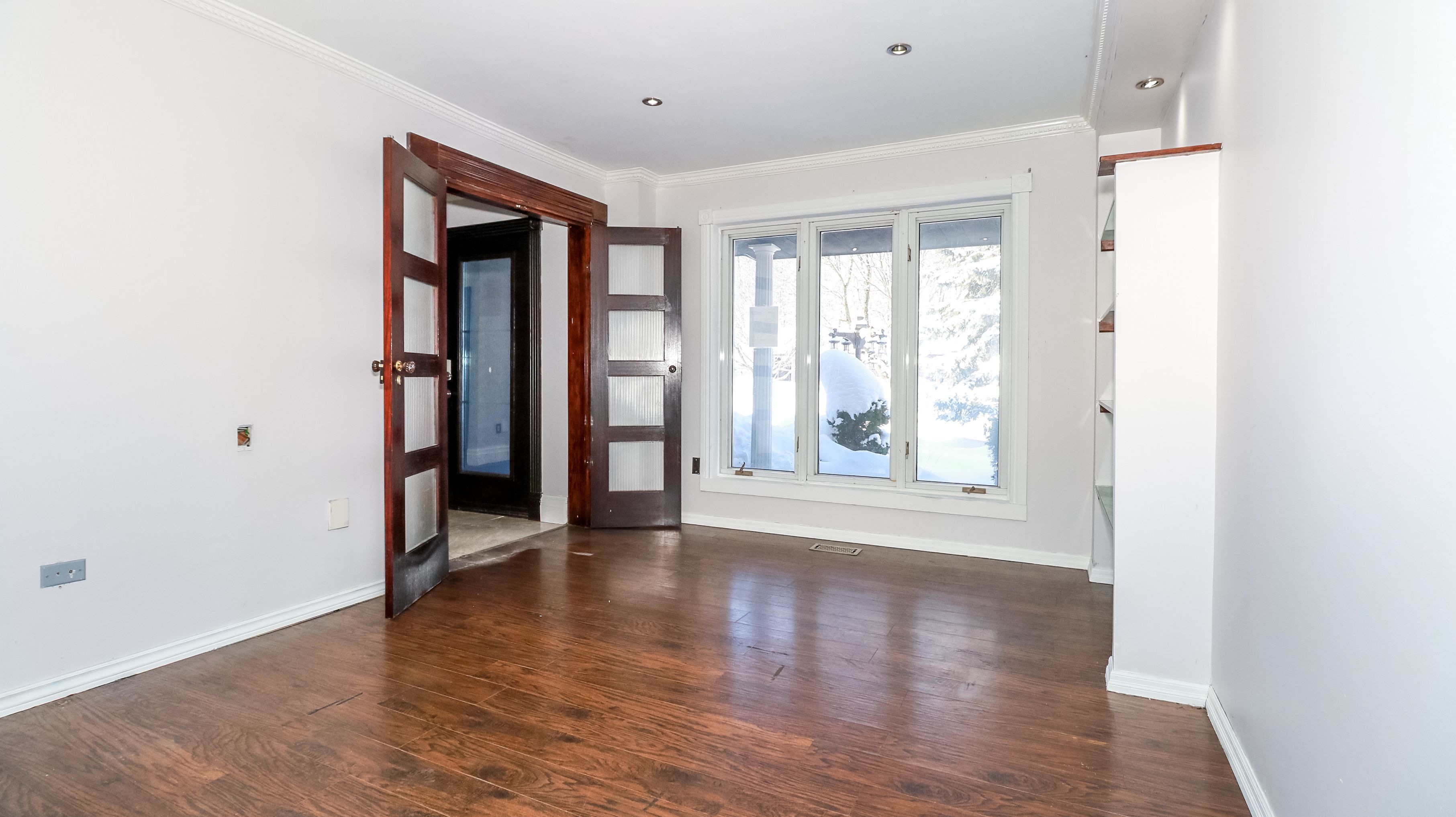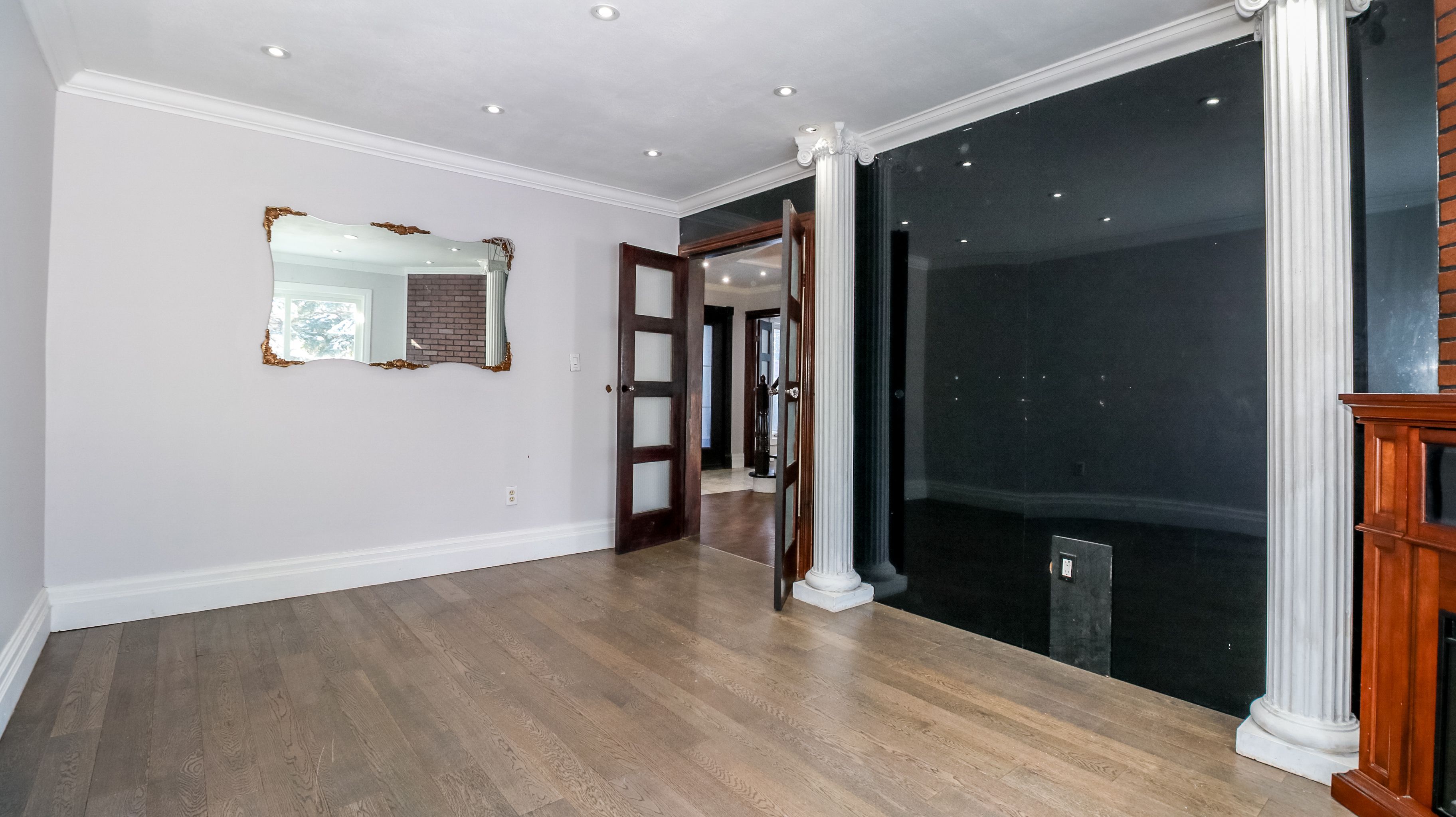$899,000
$40,000104 Brown Street, Barrie, ON L4N 7V6
Holly, Barrie,

















































 Properties with this icon are courtesy of
TRREB.
Properties with this icon are courtesy of
TRREB.![]()
Welcome to this great family home in sought after Holly area of Barrie! Close to shopping, great schools, rec centre, library and the hwy! This 2 Story home welcomes you into the foyer with a separate living room (or could be a great office!), family room with f/p, a large eat-in kitchen with patio doors that lead to your nice sized backyard with a lovely deck and a garden shed! The main floor is completed with a powder room and laundry room. The upstairs includes 4 bedrooms.....a primary bedroom with 2 closets and it's own bath with doors to your balcony, plus 3 good sized bedrooms that share another bathroom! The basement has a separate entrance with another kitchen, bathroom with laundry, plus 3 bedrooms (or use one of the rooms as another family room!) Needs TLC! So much potential to this home in a great area of Barrie!
- HoldoverDays: 10
- Architectural Style: 2-Storey
- Property Type: Residential Freehold
- Property Sub Type: Detached
- DirectionFaces: East
- GarageType: Attached
- Directions: Essa Rd to Harvie Rd to Brown Street
- Tax Year: 2024
- Parking Features: Private Double
- ParkingSpaces: 2
- Parking Total: 4
- WashroomsType1: 1
- WashroomsType1Level: Main
- WashroomsType2: 1
- WashroomsType2Level: Second
- WashroomsType3: 1
- WashroomsType3Level: Second
- WashroomsType4: 1
- WashroomsType4Level: Basement
- BedroomsAboveGrade: 4
- BedroomsBelowGrade: 3
- Fireplaces Total: 1
- Interior Features: In-Law Capability, On Demand Water Heater
- Basement: Finished, Separate Entrance
- Cooling: Central Air
- HeatSource: Gas
- HeatType: Forced Air
- LaundryLevel: Main Level
- ConstructionMaterials: Brick, Other
- Exterior Features: Deck
- Roof: Unknown
- Sewer: Sewer
- Foundation Details: Unknown
- Parcel Number: 589170141
- LotSizeUnits: Feet
- LotDepth: 125.88
- LotWidth: 49.51
- PropertyFeatures: Library, Park, Place Of Worship, Public Transit, Rec./Commun.Centre, School
| School Name | Type | Grades | Catchment | Distance |
|---|---|---|---|---|
| {{ item.school_type }} | {{ item.school_grades }} | {{ item.is_catchment? 'In Catchment': '' }} | {{ item.distance }} |


















































