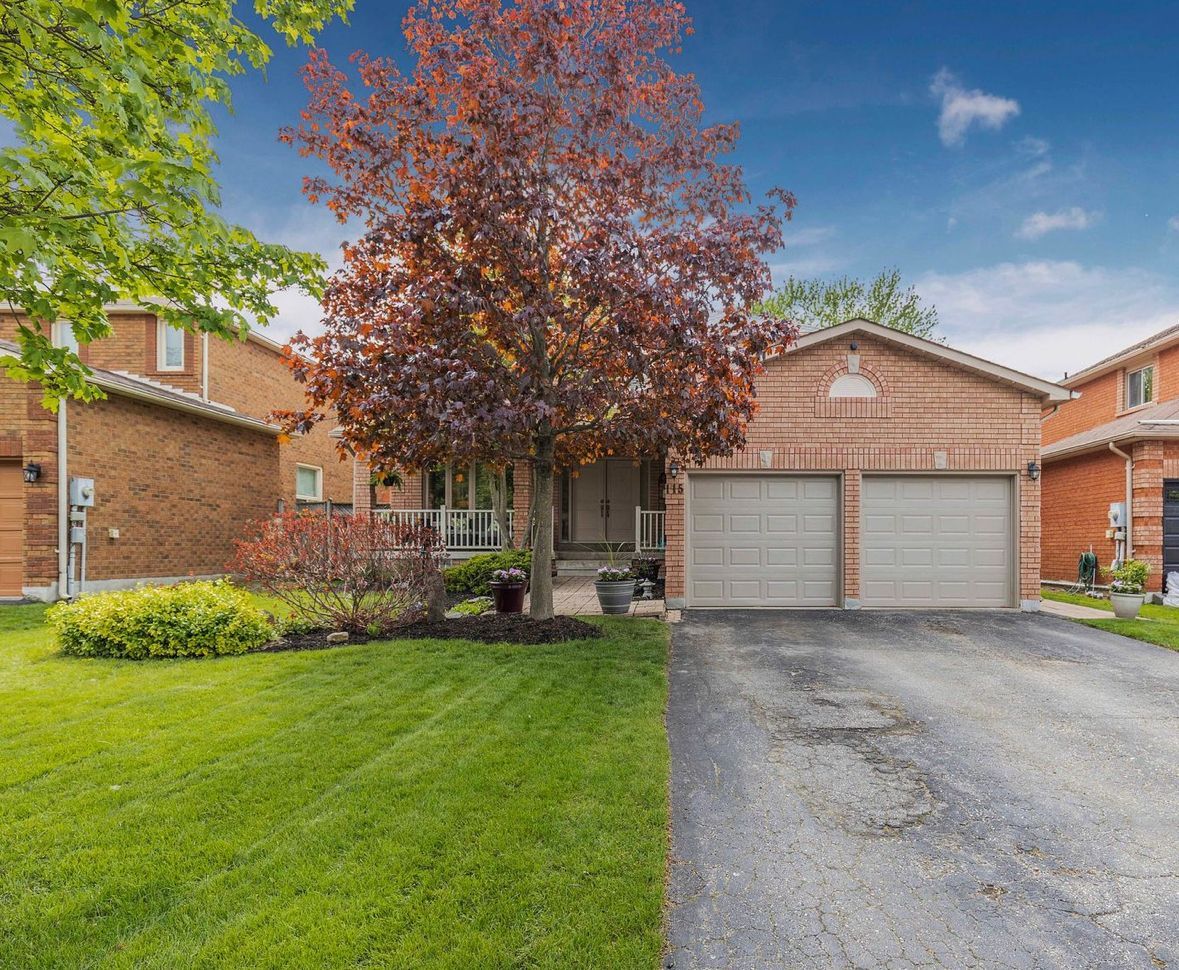$980,000
115 James Street, Barrie, ON L4N 6Y1
Ardagh, Barrie,



























 Properties with this icon are courtesy of
TRREB.
Properties with this icon are courtesy of
TRREB.![]()
Bright And Lovely Detached Property In The Desirable Ardagh Neighborhood. This 4+1 Bedrooms Brick 2 Storey Family Home, Located On A Quiet Street, Walking Distance to Schools, Parks & Trails, easy access to Hwy 400, double car garage, Perfect Layout Living Room/ Dining Room Along With Family RoomAnd Kitchen and Main Floor Office. Two Separate Staircases To The Basement; One From The Separate Side Entrance To Potential In-Law Suite (Not Registered). Main floor laundry room. Hardwood and ceramic floors on main floor. Fireplace in Family Room. Smooth Ceilings & Newer Casement WindowsUpper Floors (2022), Second Floor Bathrooms Renovated With Heated Floors.
- HoldoverDays: 90
- Architectural Style: 2-Storey
- Property Type: Residential Freehold
- Property Sub Type: Detached
- DirectionFaces: West
- GarageType: Attached
- Tax Year: 2024
- Parking Features: Available
- ParkingSpaces: 4
- Parking Total: 6
- WashroomsType1: 1
- WashroomsType1Level: Main
- WashroomsType2: 1
- WashroomsType2Level: Second
- WashroomsType3: 1
- WashroomsType3Level: Second
- WashroomsType4: 1
- WashroomsType4Level: Lower
- BedroomsAboveGrade: 4
- BedroomsBelowGrade: 1
- Basement: Finished, Separate Entrance
- Cooling: Central Air
- HeatSource: Gas
- HeatType: Forced Air
- ConstructionMaterials: Brick
- Roof: Shingles
- Sewer: Sewer
- Foundation Details: Unknown
- Parcel Number: 587620109
- LotSizeUnits: Feet
- LotDepth: 117.18
- LotWidth: 50.93
| School Name | Type | Grades | Catchment | Distance |
|---|---|---|---|---|
| {{ item.school_type }} | {{ item.school_grades }} | {{ item.is_catchment? 'In Catchment': '' }} | {{ item.distance }} |




























