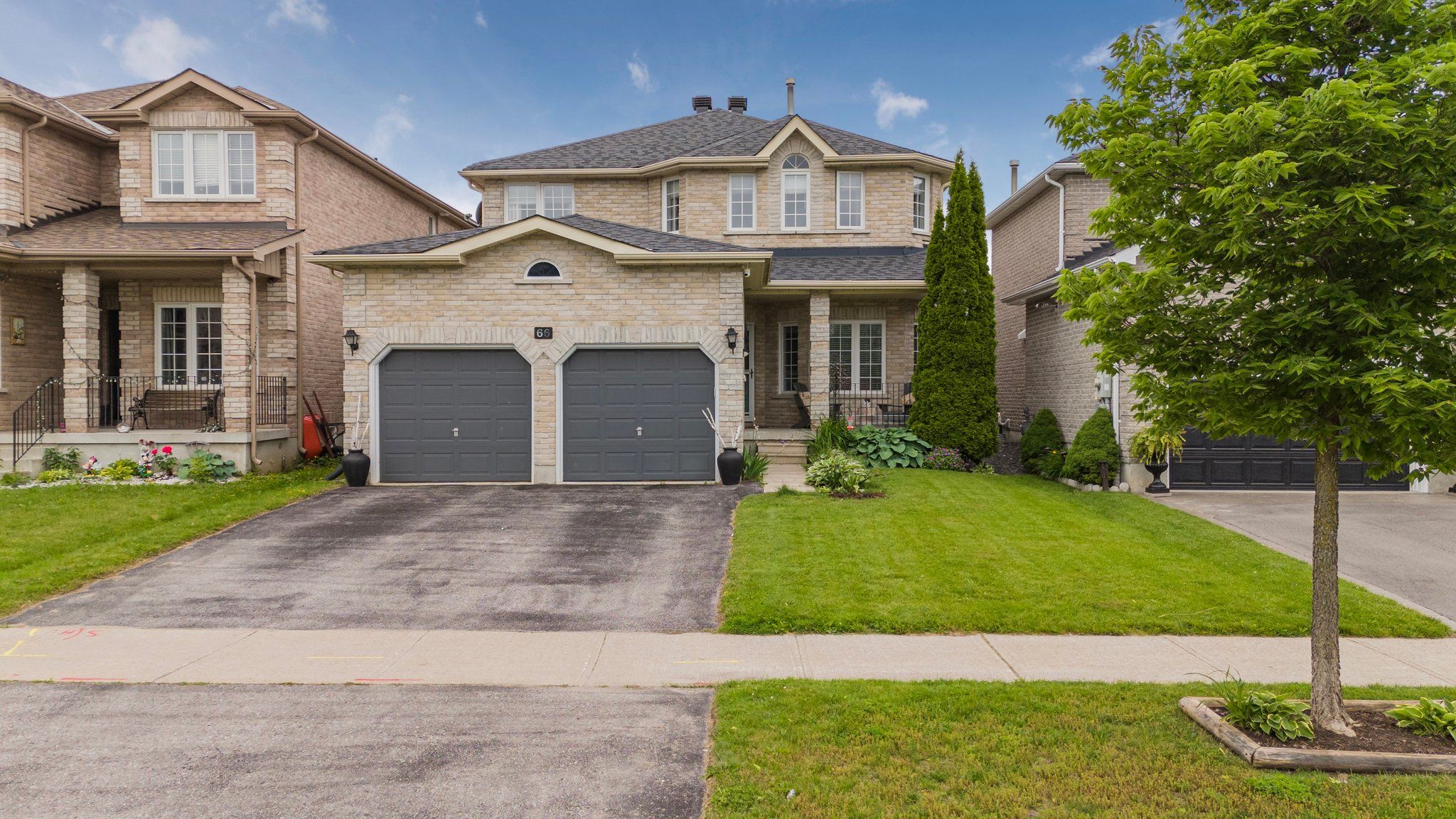$1,089,000
66 Penvill Trail, Barrie, ON L4N 5C5
Ardagh, Barrie,
































 Properties with this icon are courtesy of
TRREB.
Properties with this icon are courtesy of
TRREB.![]()
Welcome to this stunning two-storey home offering over 3,500 square feet of living space, perfect for a large or multigenerational family, or for those seeking income potential. This home features a separate entry to an in-law suite, providing privacy and versatility. The main floor boasts a beautifully renovated chef's kitchen with quartz countertops, ample storage, S/S appliances, and a cozy breakfast area. The family room, with its inviting gas fireplace, along with the living and dining rooms, create a warm and welcoming atmosphere. Upstairs, the spacious primary suite offers a serene retreat with a 4-piece ensuite and a view overlooking the beautiful backyard with no direct rear neighbours. Three additional spacious beds and another 4-pc bath ensure plenty of space for everyone. The basement in-law suite, accessible via a sep entrance from the garage, features a newer kitchen with stainless steel appliances, a living room, two bedrooms, an office, and a 3-piece bath w/ laundry. **EXTRAS** Within Walking Distance To Top Rated Schools & 17km Of Walking Trails In The Protected Bluffs. Just A Short Drive to Grocery Stores, Restaurants, Golf Courses & Hwy 400. Original Home Owner & Family Oriented Neighbourhood.
- HoldoverDays: 90
- Architectural Style: 2-Storey
- Property Type: Residential Freehold
- Property Sub Type: Detached
- DirectionFaces: West
- GarageType: Attached
- Directions: Ardagh Rd/McIntyre Dr/Penvill
- Tax Year: 2024
- Parking Features: Private
- ParkingSpaces: 2
- Parking Total: 4
- WashroomsType1: 1
- WashroomsType1Level: Main
- WashroomsType2: 1
- WashroomsType2Level: Basement
- WashroomsType3: 1
- WashroomsType3Level: Second
- WashroomsType4: 1
- WashroomsType4Level: Second
- BedroomsAboveGrade: 4
- BedroomsBelowGrade: 2
- Interior Features: Central Vacuum
- Basement: Apartment, Separate Entrance
- Cooling: Central Air
- HeatSource: Gas
- HeatType: Forced Air
- LaundryLevel: Main Level
- ConstructionMaterials: Brick
- Roof: Not Applicable
- Sewer: Sewer
- Foundation Details: Not Applicable
- Parcel Number: 589111583
- LotSizeUnits: Feet
- LotDepth: 125.49
- LotWidth: 39.37
- PropertyFeatures: Fenced Yard, Level, Park, Public Transit, Rec./Commun.Centre, School
| School Name | Type | Grades | Catchment | Distance |
|---|---|---|---|---|
| {{ item.school_type }} | {{ item.school_grades }} | {{ item.is_catchment? 'In Catchment': '' }} | {{ item.distance }} |

































