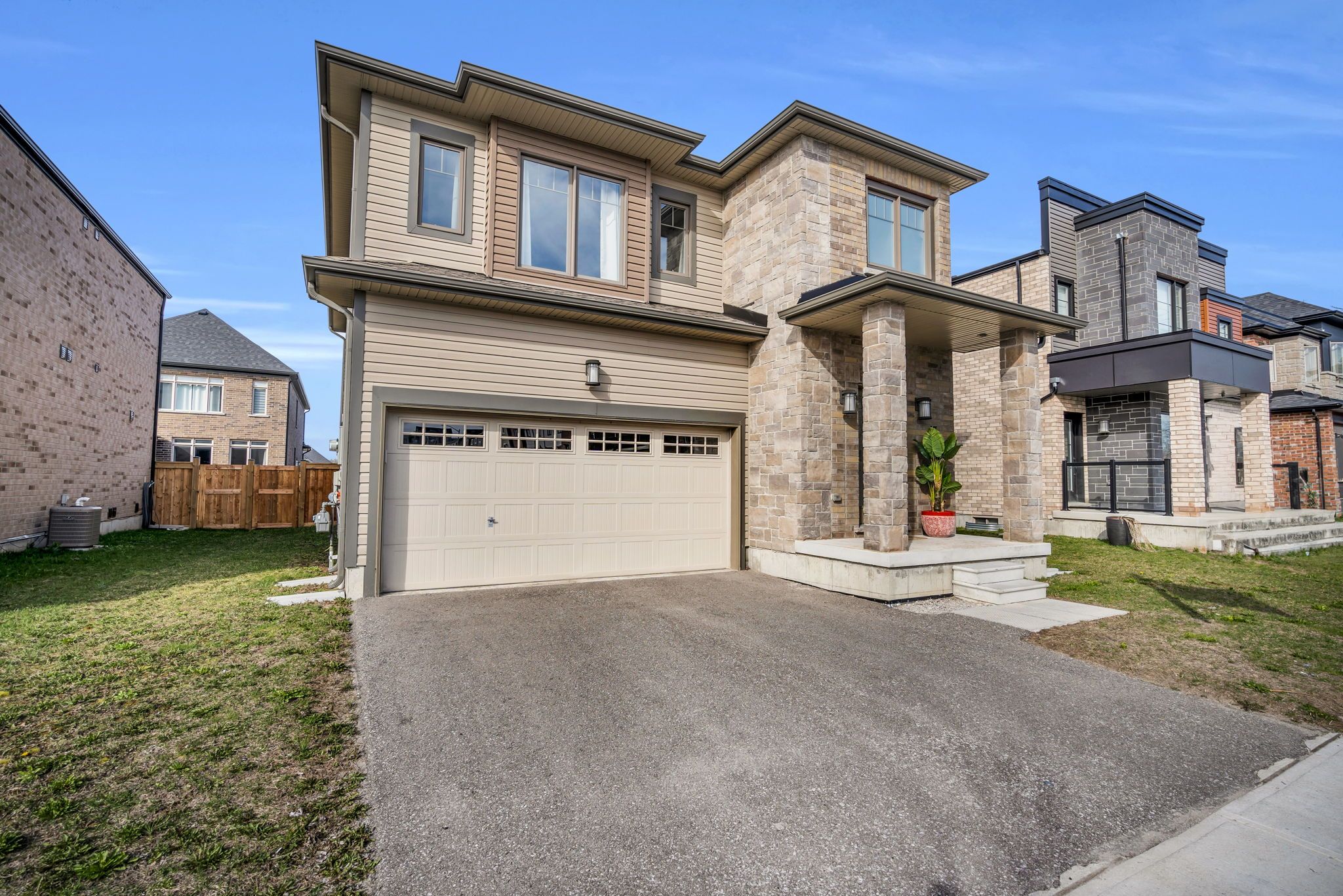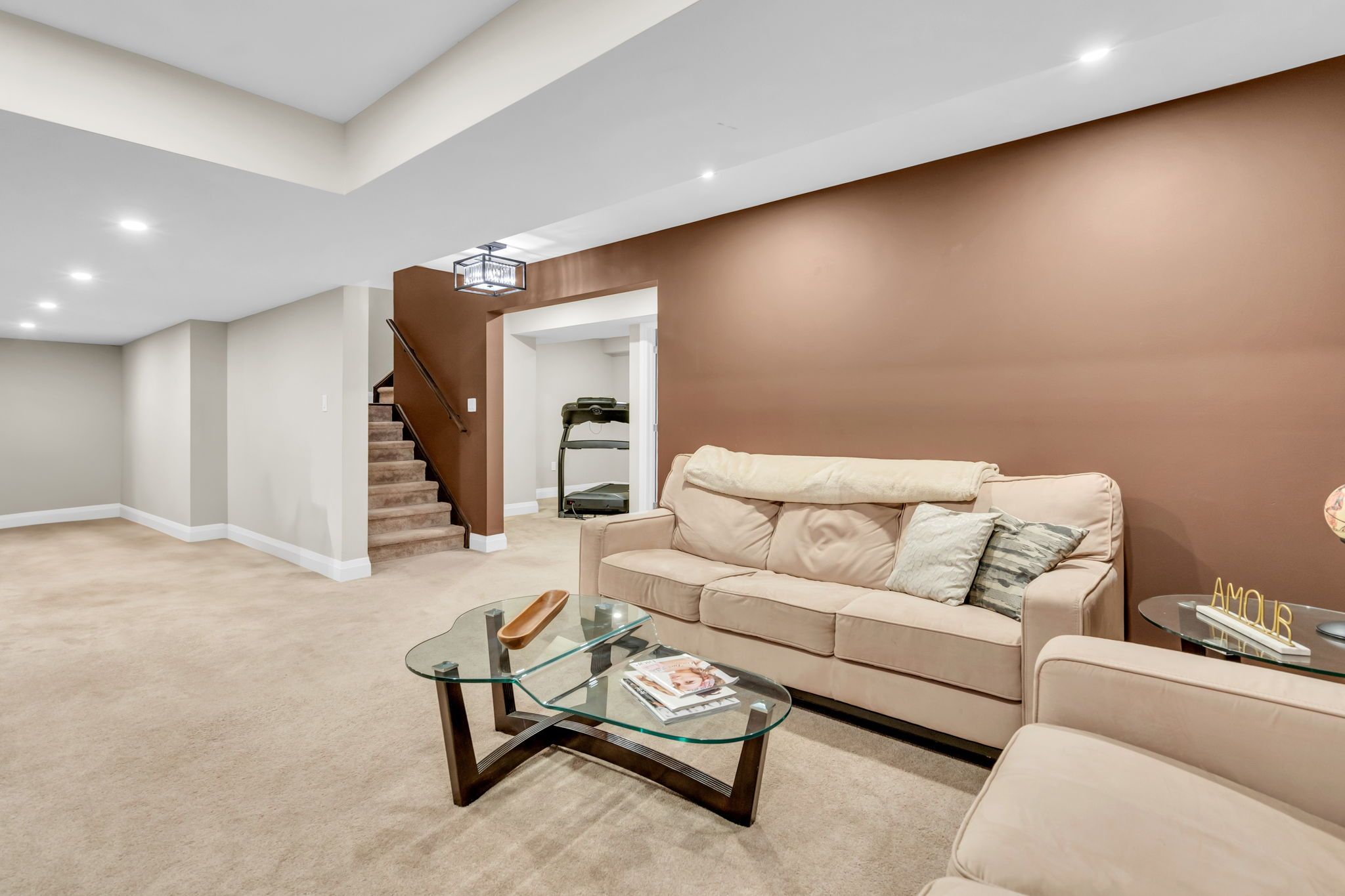$999,000
$150,00013 Mabern Street, Barrie, ON L9J 0J1
Rural Barrie Southwest, Barrie,







































 Properties with this icon are courtesy of
TRREB.
Properties with this icon are courtesy of
TRREB.![]()
MODEL HOME Presents approx. 3600Sq of living space with an Upgraded Finished Basement by the original builder Features a Media Room, 1 Bedroom, Den (future Kitchen), 4Pc Bathroom. A Potential Of Easy Convert To Separate Entrance apartment. The Bright and Airy Open-Concept living and dining room in the main level feature a Cozy Gas Fireplace creating an inviting atmosphere. The Kitchen has been upgraded with sleek quartz countertops, Stainless Steel appliances, a stylish backsplash, and an island with an extended breakfast bar. Completing the main floor are a spacious walk-in storage closet, a cozy library, a mudroom, and a pantry, providing ample storage and functionality. The second floor offers four generously sized bedrooms, including a master bedroom with a luxurious5-piece ensuite and Dressing Room, as well as a bonus loft area. **EXTRAS** S/S Fridge, Stove, Dishwasher, Range Hood, Washer, Dryer, All Lights Fixtures and All Window Coverings.
- HoldoverDays: 30
- Architectural Style: 2-Storey
- Property Type: Residential Freehold
- Property Sub Type: Detached
- DirectionFaces: South
- GarageType: Attached
- Tax Year: 2024
- Parking Features: Private Double
- ParkingSpaces: 2
- Parking Total: 4
- WashroomsType1: 1
- WashroomsType1Level: Main
- WashroomsType2: 1
- WashroomsType2Level: Second
- WashroomsType3: 1
- WashroomsType3Level: Basement
- WashroomsType4: 1
- WashroomsType4Level: Second
- BedroomsAboveGrade: 4
- BedroomsBelowGrade: 1
- Interior Features: Auto Garage Door Remote, Water Meter, Water Heater
- Basement: Finished
- Cooling: Central Air
- HeatSource: Gas
- HeatType: Forced Air
- ConstructionMaterials: Stone
- Roof: Other
- Sewer: Sewer
- Foundation Details: Concrete
- Parcel Number: 587291387
- LotSizeUnits: Feet
- LotDepth: 91.8
- LotWidth: 45.28
- PropertyFeatures: Fenced Yard, Golf, Greenbelt/Conservation, Place Of Worship, School Bus Route, Electric Car Charger
| School Name | Type | Grades | Catchment | Distance |
|---|---|---|---|---|
| {{ item.school_type }} | {{ item.school_grades }} | {{ item.is_catchment? 'In Catchment': '' }} | {{ item.distance }} |








































