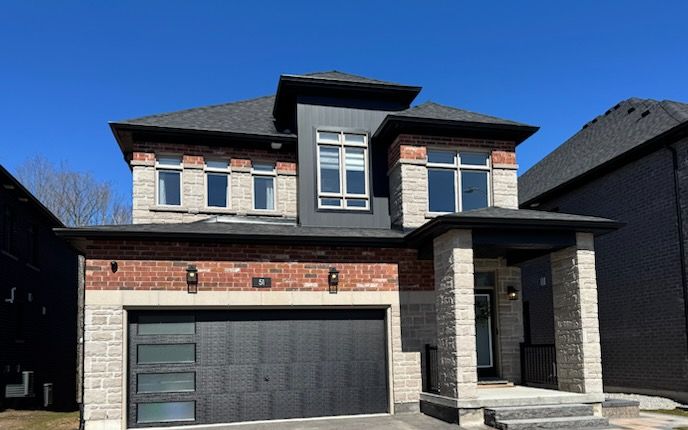$1,149,000
$101,00051 Franklin Trail, Barrie, ON L9J 0J1
Rural Barrie Southwest, Barrie,
















































 Properties with this icon are courtesy of
TRREB.
Properties with this icon are courtesy of
TRREB.![]()
NOW YOU CAN LIVE A LUXURY LIFESTYLE AT THIS NEWLY REDUCED PRICE! This absolutely stunning home offers over 3700 SF & is situated in the newer Southwestern area of Barrie in a family friendly neighbourhood. 3 years new & fully upgraded throughout with owner & builder upgrades. Your new home has all of the gadgets & high end features including your fully outfitted media room & rec room in the finished basement, with garden doors that lead to your 8' fully fenced premium yard which is "Yardscaped" to please, including a patio, garden & a smokeless fire pit plus a finished play area just waiting on your design. The Great room does not disappoint, with great views of the yard & green space, offering tons of natural light, a gas fireplace & garden doors leading to the upper deck & bbq area. A huge eat in kitchen overlooking the Great room with a coffee station, quartz countertops, high end cabinetry & Bosch SS appliances and your very own separate butlers pantry with tons more storage. 9' ceiling throughout the main floor with a very sleek, modern office that boasts a custom sliding door. A large & bright mudroom with direct access to the 2car garage with loft storage & electric car charger. On the 2nd floor, you'll find 4 large bedrooms, the primary has a huge, double entry closet and an ensuite that offers relaxation & tranquility with a stand alone tub & separate shower, your very own private spa ! Bedrooms 2 & 3 share a 4pc bath and bedroom 4 has it's own 3pc ensuite & walk-in closet. One of the best features -- the laundry room is located on the 2nd floor! This home is move in ready and will not disappoint.
- HoldoverDays: 61
- Architectural Style: 2-Storey
- Property Type: Residential Freehold
- Property Sub Type: Detached
- DirectionFaces: North
- GarageType: Attached
- Directions: Mapleview to Essa to Mabern
- Tax Year: 2025
- Parking Features: Private
- ParkingSpaces: 4
- Parking Total: 6
- WashroomsType1: 2
- WashroomsType1Level: Second
- WashroomsType2: 1
- WashroomsType2Level: Second
- WashroomsType3: 1
- WashroomsType3Level: Main
- BedroomsAboveGrade: 4
- Fireplaces Total: 1
- Interior Features: Ventilation System, Water Softener, Rough-In Bath
- Basement: Finished with Walk-Out, Partially Finished
- Cooling: Central Air
- HeatSource: Gas
- HeatType: Forced Air
- LaundryLevel: Upper Level
- ConstructionMaterials: Brick, Stone
- Exterior Features: Backs On Green Belt, Patio, Deck, Landscaped
- Roof: Asphalt Shingle
- Sewer: Sewer
- Foundation Details: Poured Concrete
- Parcel Number: 587291306
- LotSizeUnits: Metres
- LotDepth: 34.13
- LotWidth: 13.7
- PropertyFeatures: Electric Car Charger, Greenbelt/Conservation, Fenced Yard, Wooded/Treed
| School Name | Type | Grades | Catchment | Distance |
|---|---|---|---|---|
| {{ item.school_type }} | {{ item.school_grades }} | {{ item.is_catchment? 'In Catchment': '' }} | {{ item.distance }} |

















































