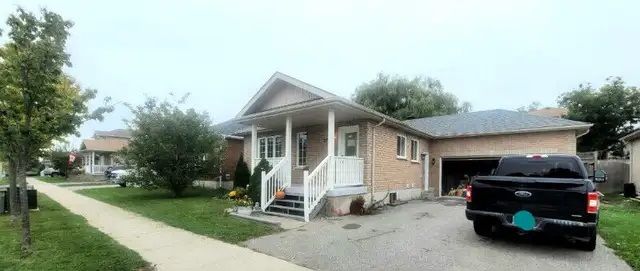$849,900
27 Watson Drive, Barrie, ON L4M 6W8
East Bayfield, Barrie,





















 Properties with this icon are courtesy of
TRREB.
Properties with this icon are courtesy of
TRREB.![]()
Legal duplex house that has passed all city inspections, recently underwent major renovations. This raised bungalow features brand-new vinyl flooring throughout, with 2 good-sized bedrooms and 1 full bathroom in each unit. The backyard is fully fenced, and the windows are large, complemented by nice blinds. The basement laundry is separated from the upstairs tenant's area, and there is ample parking available. Located on a peaceful street in a quiet neighbourhood, it's just a 3-minute drive to Georgian Mall and close to major retailers, grocery stores, restaurants, schools, and parks. It's also only 10 minutes from Simcoe Lake and 7 minutes from Highway 400. Great investment opportunity: Both units are currently rented for $2300/month each unit, generating a total of $4600 monthly plus utilities.
- HoldoverDays: 90
- Architectural Style: Bungalow
- Property Type: Residential Freehold
- Property Sub Type: Detached
- DirectionFaces: South
- GarageType: Attached
- Tax Year: 2024
- Parking Features: Private Double
- ParkingSpaces: 4
- Parking Total: 6
- WashroomsType1: 1
- WashroomsType1Level: Main
- WashroomsType2: 1
- WashroomsType2Level: Lower
- WashroomsType4Level: Lower
- BedroomsAboveGrade: 2
- BedroomsBelowGrade: 2
- Basement: Finished, Apartment
- Cooling: Central Air
- HeatSource: Gas
- HeatType: Forced Air
- ConstructionMaterials: Brick
- Roof: Asphalt Shingle
- Sewer: Sewer
- Foundation Details: Concrete
- Parcel Number: 589281190
- LotSizeUnits: Feet
- LotDepth: 82.02
- LotWidth: 54.13
| School Name | Type | Grades | Catchment | Distance |
|---|---|---|---|---|
| {{ item.school_type }} | {{ item.school_grades }} | {{ item.is_catchment? 'In Catchment': '' }} | {{ item.distance }} |






















