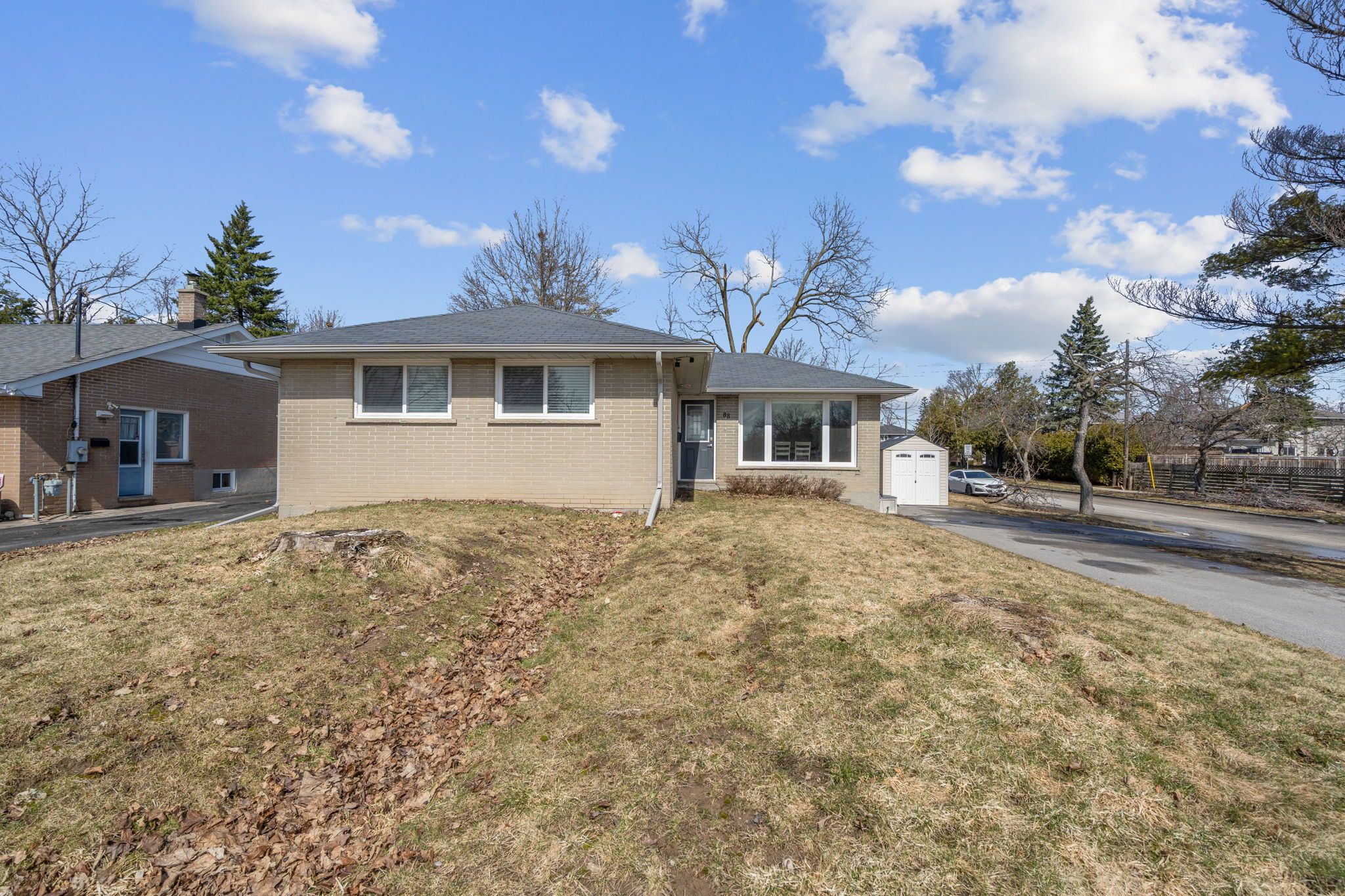$774,000
$25,90088 Rose Street, Barrie, ON L4M 2T2
Wellington, Barrie,









































 Properties with this icon are courtesy of
TRREB.
Properties with this icon are courtesy of
TRREB.![]()
**Charming 3-Bedroom, 2-Bathroom Home with In-Law Capability on a Spacious Corner Lot with double driveway access** Welcome to 88 Rose St. Barrie, A beautiful, well-maintained 3-bedroom, 2-bathroom home situated on a large corner lot. Offering versatile living options, this property is ideal for families or those seeking additional space with in-law capabilities. As you enter, you're greeted by a spacious and bright living room, perfect for entertaining or unwinding. The updated kitchen features modern appliances, ample counter space and a window over-looking the backyard. The primary bedroom is conveniently located close to the two additional bedrooms, making this the perfect family home. One of the standout features of this home is the separate in-law suite capability, complete with its own private entrance, laundry, living area, kitchenette, and bathroom. This space offers endless possibilities.The expansive corner lot provides plenty of outdoor space for gardening, play, or relaxing, with room to park multiple vehicles. The location offers a mix of privacy and convenience, with easy access to schools, colleges, parks, downtown waterfront, shopping, and Highway 400... a commuters dream! Don't miss the opportunity to call 88 Rose St. your home.
- HoldoverDays: 90
- Architectural Style: Bungalow
- Property Type: Residential Freehold
- Property Sub Type: Detached
- DirectionFaces: North
- Directions: Head northeast on ON-400, Take exit 98 for ON-26 W/Bayfield St toward Wasaga Beach/Stayner, Continue straight onto Rose, Turn right to stay on Rose, Turn left onto Davidson St, 88 Rose St is corner lot on your left with double driveway access.
- Tax Year: 2024
- ParkingSpaces: 6
- Parking Total: 6
- WashroomsType1: 1
- WashroomsType1Level: Ground
- WashroomsType2: 1
- WashroomsType2Level: Lower
- BedroomsAboveGrade: 3
- Fireplaces Total: 1
- Interior Features: In-Law Capability, Sump Pump, Water Heater Owned, Water Softener, Primary Bedroom - Main Floor
- Basement: Separate Entrance, Finished
- Cooling: Central Air
- HeatSource: Gas
- HeatType: Forced Air
- ConstructionMaterials: Brick
- Roof: Shingles
- Sewer: Sewer
- Foundation Details: Concrete Block
- Parcel Number: 588100085
- LotSizeUnits: Acres
- LotDepth: 135
- LotWidth: 60
| School Name | Type | Grades | Catchment | Distance |
|---|---|---|---|---|
| {{ item.school_type }} | {{ item.school_grades }} | {{ item.is_catchment? 'In Catchment': '' }} | {{ item.distance }} |










































