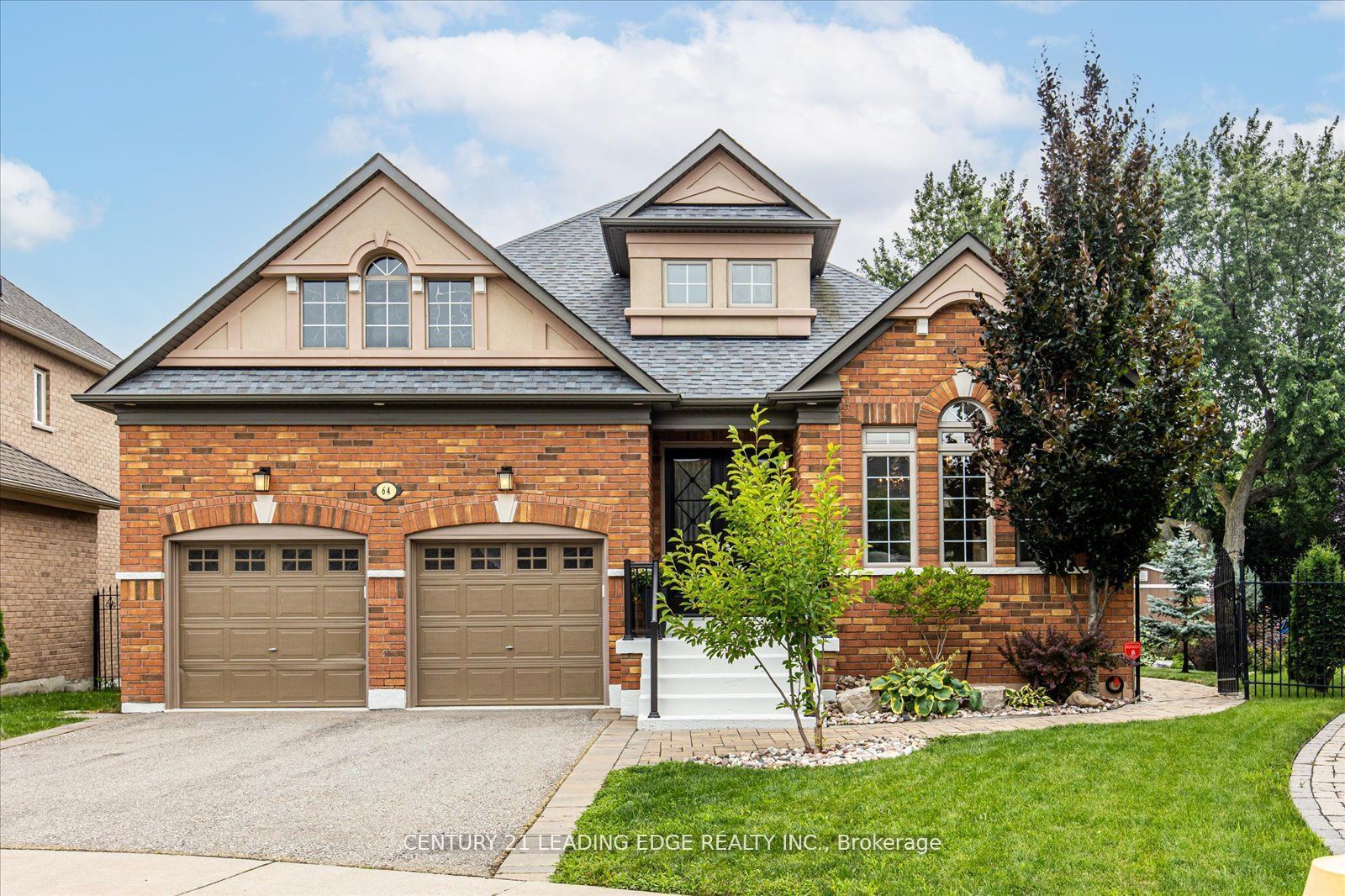$2,600,000
64 Miles Hill Crescent, Richmond Hill, ON L4E 4Y9
Jefferson, Richmond Hill,








































 Properties with this icon are courtesy of
TRREB.
Properties with this icon are courtesy of
TRREB.![]()
Magnificent home sitting on huge pie-shaped lot backing onto a ravine. This property offers over 4700 sqft of finished living area. The interior of the home is luxuriously appointed. It features high-end materials and gorgeous finishes including gleaming hardwood floors, crown mouldings, pot lighting and handsome light fixtures. The gourmet kitchen features gorgeous granite counters along with custom cabinetry and top-of-the-line appliances. The primary bedroom is very conveniently located on the main level of the home. The lower level of the home features a recreation area, a space with fully mirrored walls that can serve as a gym or dance studio and a fabulous sauna for helping you detox and relax. The resort-like backyard extends your living area by featuring a covered patio with steps that lead to a magnificent inground, saltwater pool. **EXTRAS** Salt water pool with all the equipment, 7 zone irrigation system, water filtration system in kitchen, garbage garburator in kitchen.
- HoldoverDays: 180
- Architectural Style: Bungaloft
- Property Type: Residential Freehold
- Property Sub Type: Detached
- DirectionFaces: West
- GarageType: Built-In
- Tax Year: 2023
- Parking Features: Private
- ParkingSpaces: 2
- Parking Total: 4
- WashroomsType1: 1
- WashroomsType1Level: Ground
- WashroomsType2: 1
- WashroomsType2Level: Ground
- WashroomsType3: 1
- WashroomsType3Level: Second
- WashroomsType4: 1
- WashroomsType4Level: Basement
- BedroomsAboveGrade: 4
- BedroomsBelowGrade: 1
- Interior Features: Central Vacuum
- Basement: Finished
- Cooling: Central Air
- HeatSource: Gas
- HeatType: Forced Air
- LaundryLevel: Main Level
- ConstructionMaterials: Brick
- Roof: Asphalt Shingle
- Pool Features: Inground
- Sewer: Sewer
- Foundation Details: Concrete
- LotSizeUnits: Feet
- LotDepth: 165
- LotWidth: 36
- PropertyFeatures: Fenced Yard, Greenbelt/Conservation, Ravine
| School Name | Type | Grades | Catchment | Distance |
|---|---|---|---|---|
| {{ item.school_type }} | {{ item.school_grades }} | {{ item.is_catchment? 'In Catchment': '' }} | {{ item.distance }} |









































