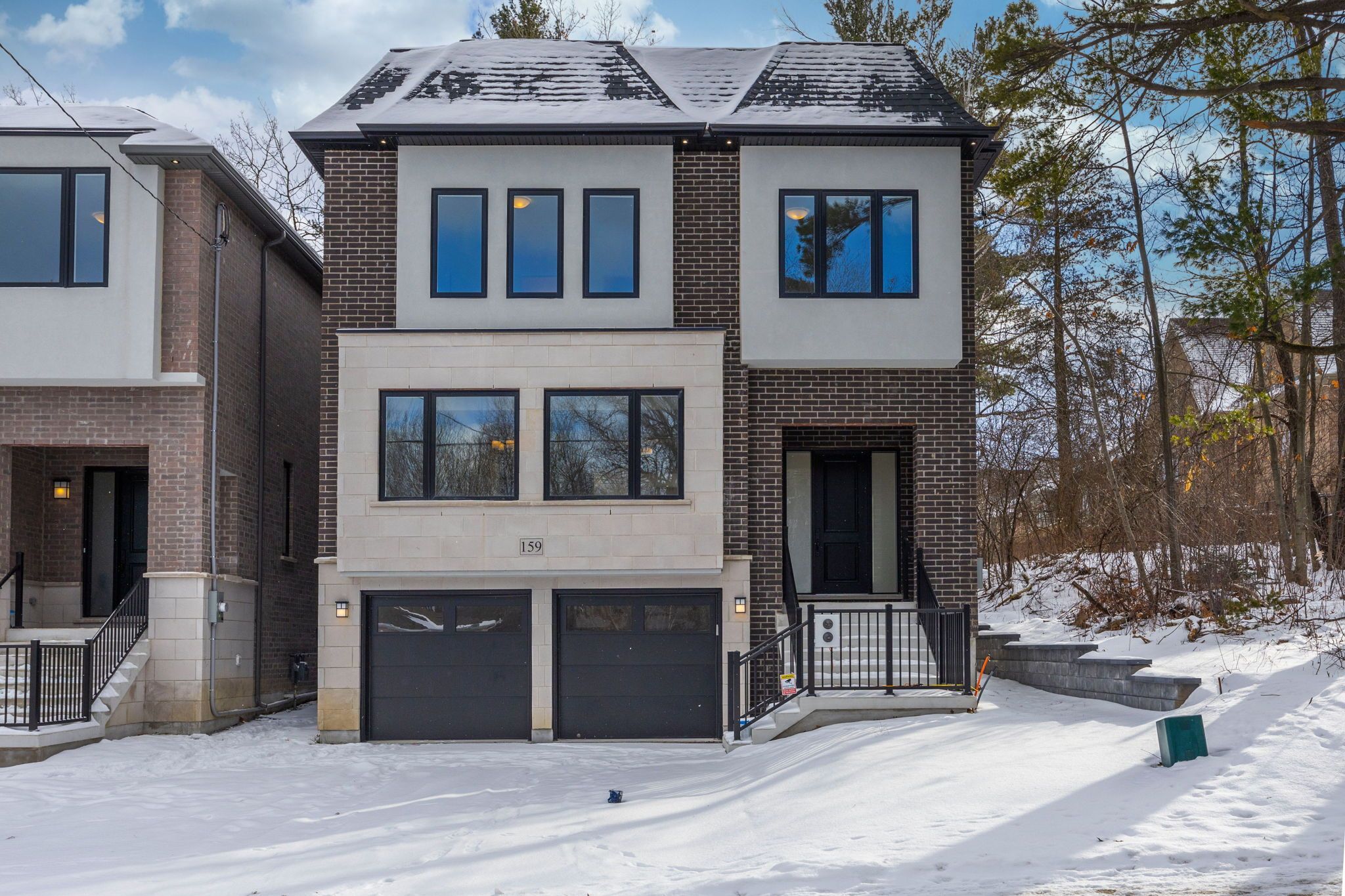$2,789,000
$100,000159 Snively Street, Richmond Hill, ON L4E 3E9
Oak Ridges Lake Wilcox, Richmond Hill,














 Properties with this icon are courtesy of
TRREB.
Properties with this icon are courtesy of
TRREB.![]()
BEAUTIFUL NEWLY BUILT, SPACIOUS, CUSTOM DETACHED HOME IN GORGEOUS OAKRIDGES. BACK AND SIDE ONTO CONSERVATION. 11 FOOT CEILINGS ON MAIN FLOOR, LARGE WINDOWS, LOTS OF LIGHT! hARDWOOD FLOORS THROUGHOUT, LARGE PORCELIN TILES, POT LIGHTS, GAS FIREPLACE WITH MANTLE, LARGE KITCHEN WITH TALL UPPERS, QUARTZ COUNTERTOPS WITH BACKSPALSH, KITCHEN ISLAND WITH QUARTZ WATER FALL, SKYLIGHT ABOVE STAIRWELL, WALKING DISTANCE TO LAK WILCOX, PARKS AND TRAILS, CLOSES TO PUBLIC TRANSIT, SCHOOL AND COMMUNITY CENTRE.
- HoldoverDays: 60
- Architectural Style: 2 1/2 Storey
- Property Type: Residential Freehold
- Property Sub Type: Detached
- DirectionFaces: South
- GarageType: Built-In
- Directions: Bayview and Bloomington
- Tax Year: 2024
- Parking Features: Private
- ParkingSpaces: 4
- Parking Total: 6
- WashroomsType1: 1
- WashroomsType1Level: Main
- WashroomsType2: 1
- WashroomsType2Level: Upper
- WashroomsType3: 1
- WashroomsType3Level: Upper
- WashroomsType4: 1
- WashroomsType4Level: Upper
- BedroomsAboveGrade: 4
- Interior Features: Auto Garage Door Remote, ERV/HRV
- Basement: Partially Finished
- Cooling: Central Air
- HeatSource: Gas
- HeatType: Forced Air
- LaundryLevel: Upper Level
- ConstructionMaterials: Brick, Stone
- Exterior Features: Backs On Green Belt, Deck
- Roof: Asphalt Shingle, Membrane
- Sewer: Sewer
- Foundation Details: Concrete
- Parcel Number: 032092780
- LotSizeUnits: Feet
- LotDepth: 115
- LotWidth: 37.39
- PropertyFeatures: Lake/Pond, Greenbelt/Conservation, School, School Bus Route, Wooded/Treed, Rec./Commun.Centre
| School Name | Type | Grades | Catchment | Distance |
|---|---|---|---|---|
| {{ item.school_type }} | {{ item.school_grades }} | {{ item.is_catchment? 'In Catchment': '' }} | {{ item.distance }} |















