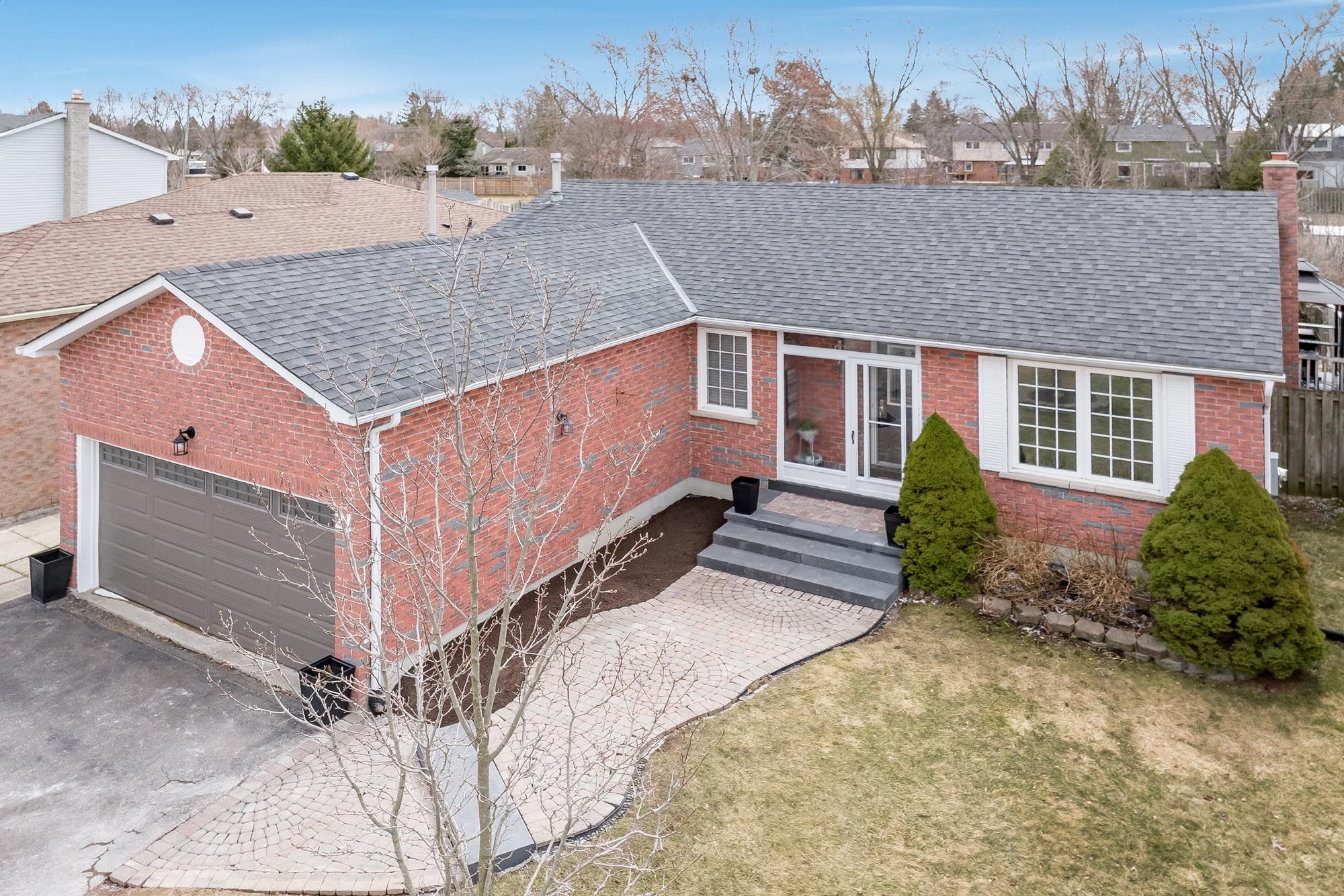$1,099,900
21 Summerhill Road, East Gwillimbury, ON L9N 1C9
Holland Landing, East Gwillimbury,
































 Properties with this icon are courtesy of
TRREB.
Properties with this icon are courtesy of
TRREB.![]()
Top 5 Reasons You Will Love This Home: 1) Thoughtfully designed ranch-style bungalow featuring an open and functional layout with three spacious bedrooms and a bonus family room, offering plenty of space for comfortable living and effortless entertaining 2) The fully finished basement is a standout feature, complete with an additional bedroom, bathroom, and full kitchen, making it ideal for extended family, guests, or in-law suite potential 3) A gourmet kitchen awaits, equipped with stainless-steel appliances, ample counterspace, and a convenient pantry, perfect for cooking enthusiasts and those who love to entertain 4) Enjoy seamless indoor-outdoor living with two separate walkouts to private decks, offering perfect spaces for relaxing, dining, or entertaining in a peaceful setting and discover a gardeners paradise with vegetable boxes and lush perennials wrapping around the property creating a true backyard oasis 5) Ideally located close to all amenities, including shopping, schools, and recreational options, making this home a perfect fit for families, professionals, and those seeking both convenience and comfort. 1,559 above grade sq.ft. plus a finished basement. Visit our website for more detailed information. *Please note some images have been virtually staged to show the potential of the home.
- HoldoverDays: 60
- Architectural Style: Bungalow
- Property Type: Residential Freehold
- Property Sub Type: Detached
- DirectionFaces: South
- GarageType: Attached
- Directions: Stonehill Blvd/Summerhill Rd
- Tax Year: 2024
- Parking Features: Available
- ParkingSpaces: 4
- Parking Total: 6
- WashroomsType1: 1
- WashroomsType1Level: Main
- WashroomsType2: 1
- WashroomsType2Level: Main
- WashroomsType3: 1
- WashroomsType3Level: Basement
- BedroomsAboveGrade: 3
- BedroomsBelowGrade: 1
- Fireplaces Total: 3
- Basement: Full, Finished
- Cooling: Central Air
- HeatSource: Gas
- HeatType: Forced Air
- ConstructionMaterials: Brick, Vinyl Siding
- Exterior Features: Deck
- Roof: Asphalt Shingle
- Sewer: Sewer
- Foundation Details: Poured Concrete
- Parcel Number: 034320113
- LotSizeUnits: Feet
- LotDepth: 160
- LotWidth: 50
- PropertyFeatures: Fenced Yard, Hospital, Park
| School Name | Type | Grades | Catchment | Distance |
|---|---|---|---|---|
| {{ item.school_type }} | {{ item.school_grades }} | {{ item.is_catchment? 'In Catchment': '' }} | {{ item.distance }} |

































