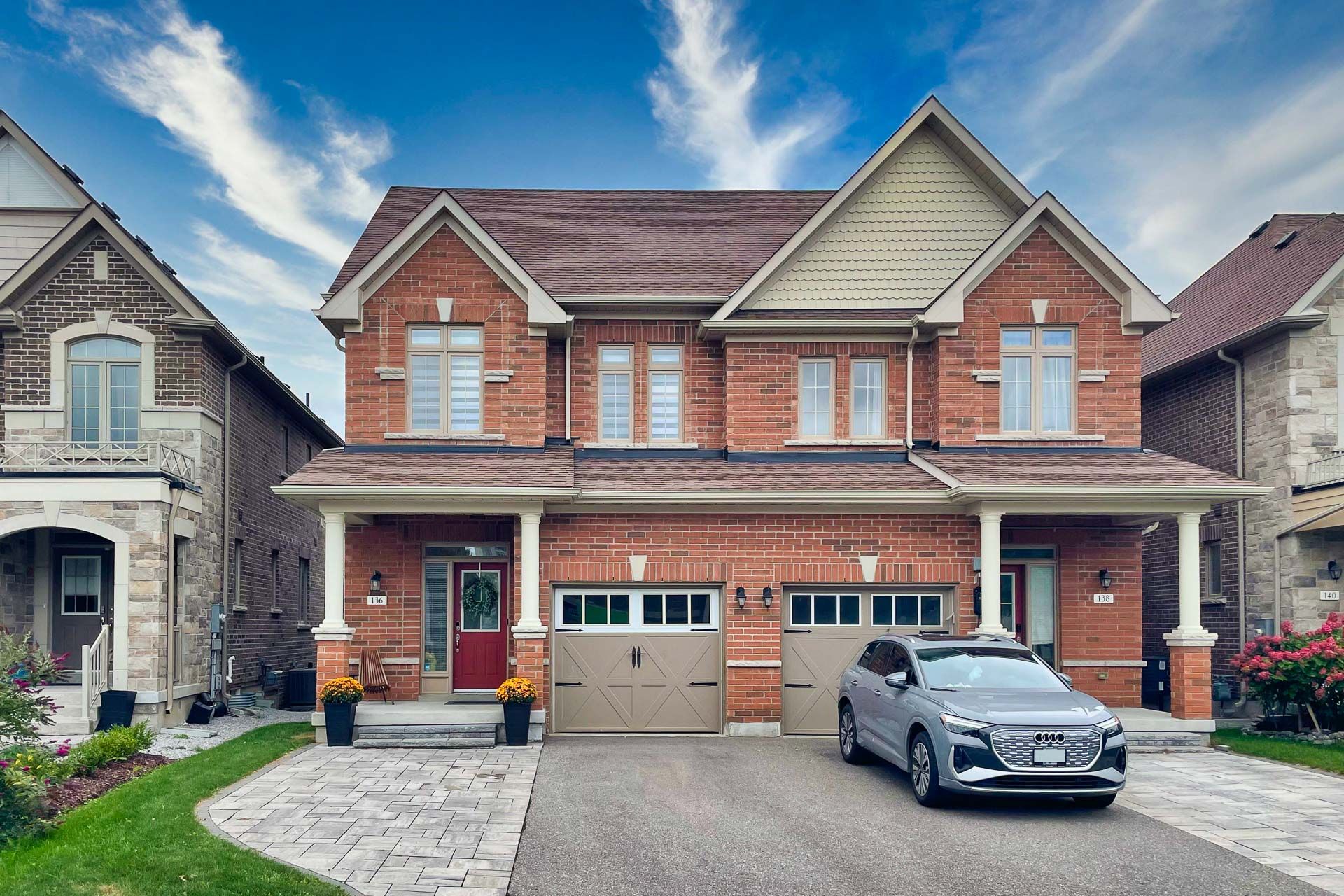$1,078,000
136 Countryman Road, East Gwillimbury, ON L9N 0N8
Sharon, East Gwillimbury,










































 Properties with this icon are courtesy of
TRREB.
Properties with this icon are courtesy of
TRREB.![]()
A Premium home situated on a wooded ravine lot, featuring sunny west exposure and a bright walkout basement. It's the Wycliffe 'Ruby' Model, offering a Fantastic layout with 9ft ceilings, hardwood floors, and an oak stair on the main level. The modern eat-in kitchen is outfitted with upgraded S/S appliances, Quartz countertops and a backsplash. Convenient second floor laundry & Direct access to the Garage. Recent updated basement with full bath and open concept backing on the Ravine view Key Features -No Neighbours Behind, no sidewalks, Close to GO Train, Walking trails, Schools and Parks, Golf
- HoldoverDays: 90
- Architectural Style: 2-Storey
- Property Type: Residential Freehold
- Property Sub Type: Semi-Detached
- DirectionFaces: West
- GarageType: Built-In
- Directions: Leslie St & Mount Albert Rd
- Tax Year: 2024
- Parking Features: Private
- ParkingSpaces: 3
- Parking Total: 4
- WashroomsType1: 2
- WashroomsType1Level: Second
- WashroomsType2: 1
- WashroomsType2Level: Main
- WashroomsType3: 1
- WashroomsType3Level: Basement
- BedroomsAboveGrade: 3
- Basement: Finished with Walk-Out
- Cooling: Central Air
- HeatSource: Gas
- HeatType: Forced Air
- ConstructionMaterials: Brick
- Roof: Asphalt Shingle
- Sewer: Sewer
- Foundation Details: Poured Concrete
- LotSizeUnits: Feet
- LotDepth: 129.46
- LotWidth: 24.02
- PropertyFeatures: Golf, Park, Ravine, Rec./Commun.Centre, School, Wooded/Treed
| School Name | Type | Grades | Catchment | Distance |
|---|---|---|---|---|
| {{ item.school_type }} | {{ item.school_grades }} | {{ item.is_catchment? 'In Catchment': '' }} | {{ item.distance }} |











































