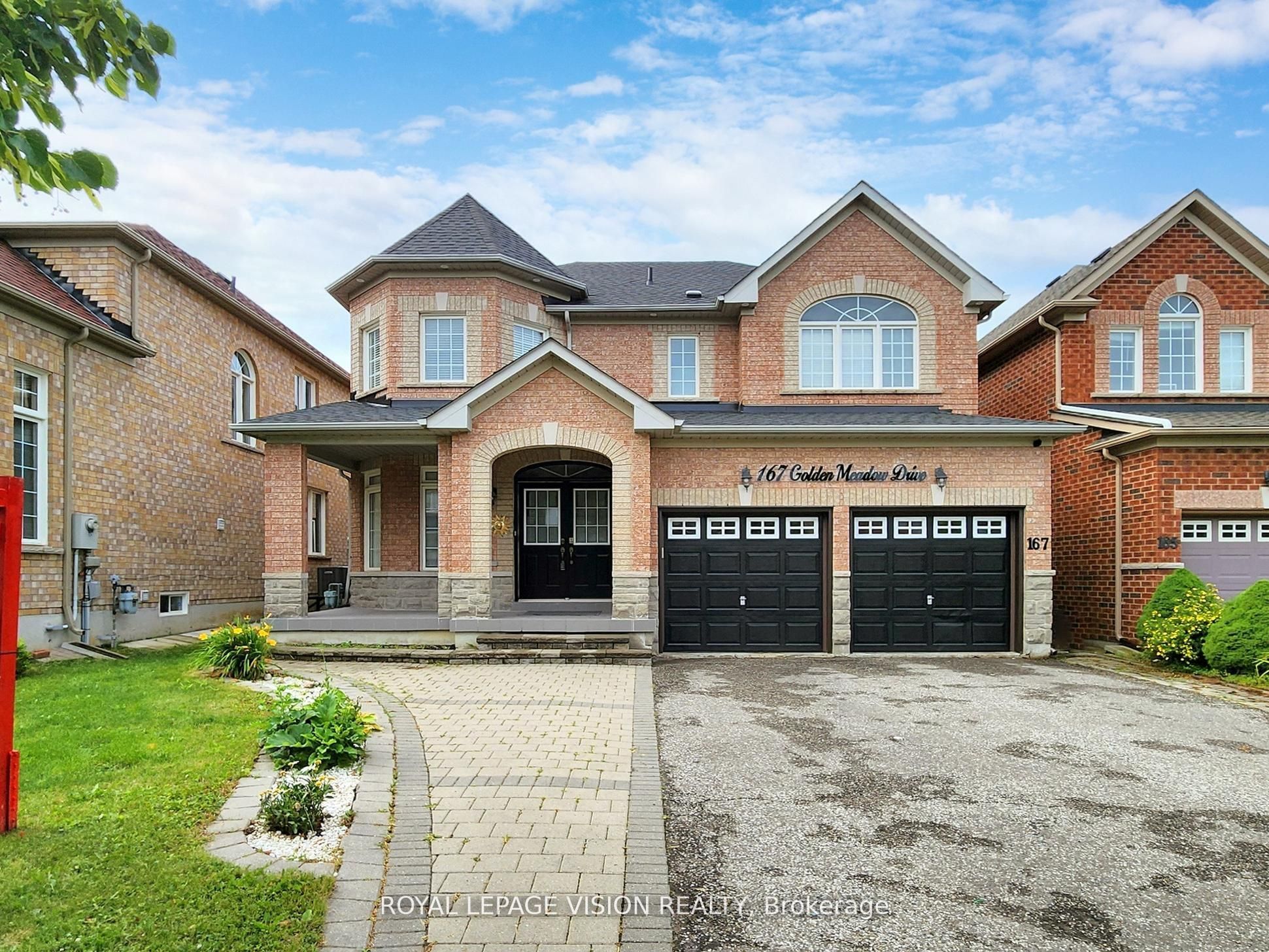$1,888,888
$51,000167 Golden Meadow Drive, Markham, ON L6E 1E2
Wismer, Markham,







































 Properties with this icon are courtesy of
TRREB.
Properties with this icon are courtesy of
TRREB.![]()
Fantastic family home in high demand area, Wismer Community, that has been meticulously cared for. The home is nicely renovated with many upgrades, well-maintained, very clean, gorgeous home. 9 foot ceilings on main floor, hardwood flooring throughout the house. Family room with windows for enjoying family time, spacious kitchen with quartz countertops and backsplash, freshly painted breakfast area with walk out to backyard, crown mouldings and skylight, pot lights. Quiet neighbourhood, walk to high-ranked high school and public school. Close to park, public transit, banks, and shopping. Furnace (2024),Zebra curtains(2024) garage doors (2024), A/C (2019), Roof changed (2021). Close to 407 and 404. Don't miss the opportunity to own a Home Must see!
- HoldoverDays: 60
- Architectural Style: 2-Storey
- Property Type: Residential Freehold
- Property Sub Type: Detached
- DirectionFaces: South
- GarageType: Attached
- Tax Year: 2024
- Parking Features: Private
- ParkingSpaces: 4
- Parking Total: 6
- WashroomsType1: 1
- WashroomsType1Level: Ground
- WashroomsType2: 1
- WashroomsType2Level: Second
- WashroomsType3: 1
- WashroomsType3Level: Second
- WashroomsType4: 1
- WashroomsType4Level: Basement
- BedroomsAboveGrade: 4
- BedroomsBelowGrade: 2
- Interior Features: Other
- Basement: Full
- Cooling: Central Air
- HeatSource: Gas
- HeatType: Forced Air
- LaundryLevel: Main Level
- ConstructionMaterials: Brick
- Roof: Unknown
- Sewer: Sewer
- Foundation Details: Unknown
- Parcel Number: 030602997
- LotSizeUnits: Feet
- LotDepth: 88.58
- LotWidth: 43.64
- PropertyFeatures: Golf, Hospital, Library, Park, Public Transit, School
| School Name | Type | Grades | Catchment | Distance |
|---|---|---|---|---|
| {{ item.school_type }} | {{ item.school_grades }} | {{ item.is_catchment? 'In Catchment': '' }} | {{ item.distance }} |








































