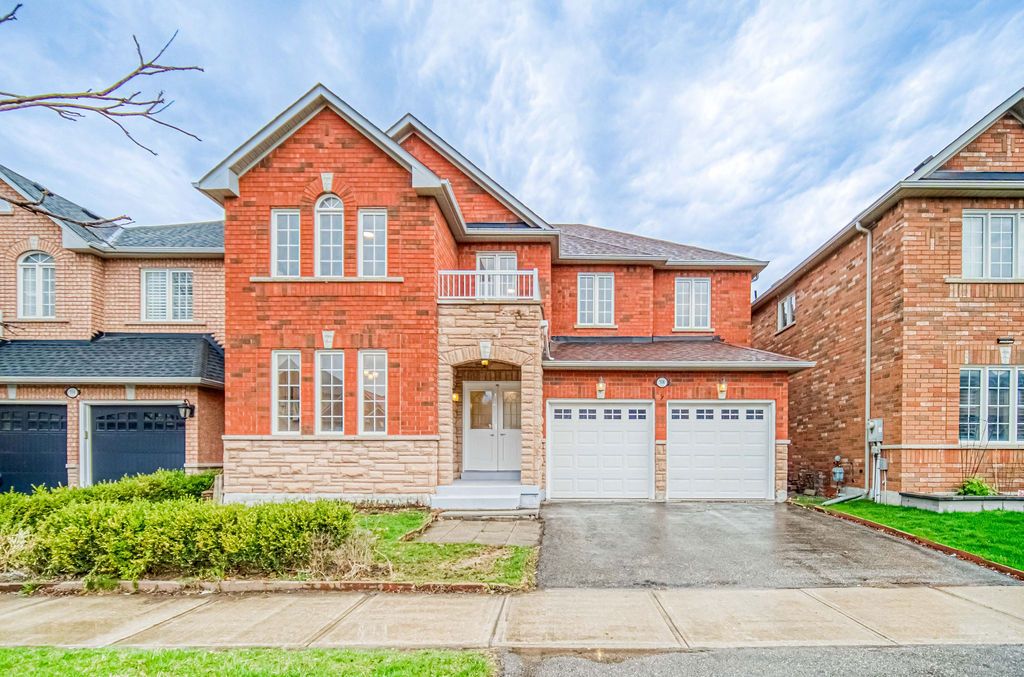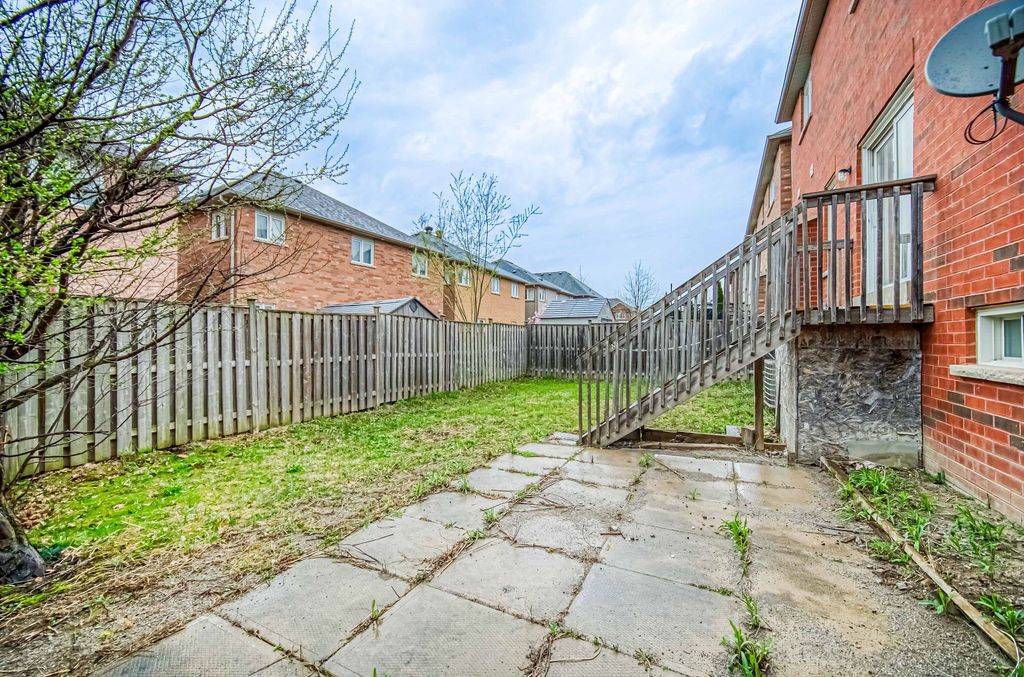$1,499,900
316 Williamson Road, Markham, ON L6E 2A7
Greensborough, Markham,







































 Properties with this icon are courtesy of
TRREB.
Properties with this icon are courtesy of
TRREB.![]()
Prime Location! Elegant 4+1 Bedroom Detached Home in the Prestigious Greensborough Community! Offering Over 4,000 Ft of Bright and Functional Living Space. This Beautifully Maintained Two-Storey Home Features a Grand 17-Ft Open-to-Above Foyer, 9-Ft Ceilings on Main Floor, Gleaming Hardwood Flooring, Upgraded Oak Staircases, Fresh Paint, and Abundant Natural Light Throughout. The Chef-Inspired Kitchen Boasts Granite Countertops, Custom Cabinetry, Under-Cabinet Lighting, Stainless Steel Appliances, and Bright Breakfast Area with Walk-Out to Yard.The Open-Concept Living and Dining Rooms Provide an Elegant Space for Entertaining, While the Large Family Room Offers a Cozy Gas Fireplace and Oversized Windows. A Main Floor Office Completes the Perfect Work-from-Home Setup.Upstairs, the Oversized Primary Bedroom Features a Spacious Walk-In Closet and a Spa-Inspired 5-Piece Ensuite. All Secondary Bedrooms Are Generously Sized and Offer Semi-Ensuite or Private Bathroom Access.The Professionally Finished Basement with Separate Entrance Includes a Full Bathroom, Kitchen Rough-Ins, Large Above-Grade Windows, and Multi-Functional Space Ideal for an In-Law Suite, Recreation Room, or Home Gym.Exterior Highlights Include a Double-Car Garage, Interlocked Walkway, and Landscaped Front and Back Yards with Mature Trees and Privacy.Conveniently Located Just Minutes to Mount Joy GO Station, Top-Ranked Schools, Parks, Community Centres, and Markhams Finest Amenities. A Rare Opportunity to Own a Move-In Ready Home in One of Markhams Most Desirable Neighbourhoods!
- HoldoverDays: 90
- Architectural Style: 2-Storey
- Property Type: Residential Freehold
- Property Sub Type: Detached
- DirectionFaces: East
- GarageType: Built-In
- Directions: Williamson
- Tax Year: 2024
- Parking Features: Private
- ParkingSpaces: 2
- Parking Total: 4
- WashroomsType1: 1
- WashroomsType1Level: Main
- WashroomsType2: 1
- WashroomsType2Level: Second
- WashroomsType3: 2
- WashroomsType3Level: Second
- WashroomsType4: 1
- WashroomsType4Level: Basement
- BedroomsAboveGrade: 4
- BedroomsBelowGrade: 1
- Interior Features: Carpet Free, Storage, Water Heater
- Basement: Finished, Separate Entrance
- Cooling: Central Air
- HeatSource: Gas
- HeatType: Forced Air
- LaundryLevel: Lower Level
- ConstructionMaterials: Brick, Stone
- Roof: Asphalt Shingle
- Sewer: Sewer
- Foundation Details: Concrete
- LotSizeUnits: Feet
- LotDepth: 88.58
- LotWidth: 45.01
- PropertyFeatures: Fenced Yard, Park, Public Transit, Rec./Commun.Centre, School
| School Name | Type | Grades | Catchment | Distance |
|---|---|---|---|---|
| {{ item.school_type }} | {{ item.school_grades }} | {{ item.is_catchment? 'In Catchment': '' }} | {{ item.distance }} |








































