$1,399,000
119 Saffron Street, Markham, ON L6E 1Y9
Greensborough, Markham,
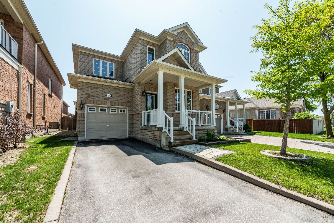
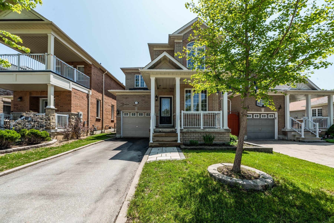
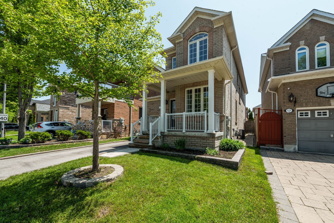
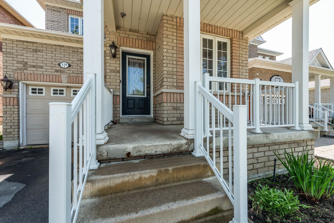
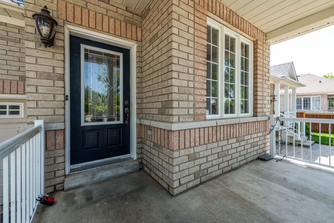

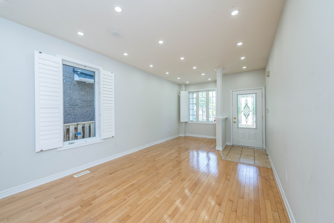
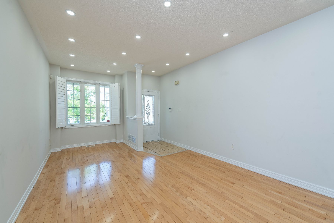
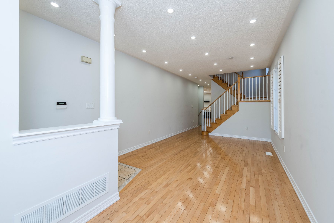

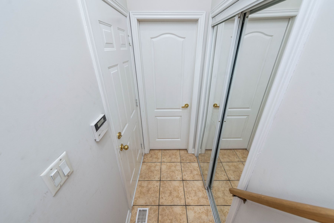
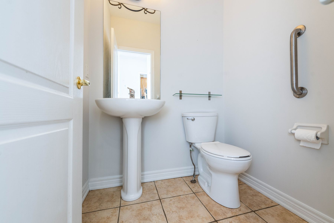
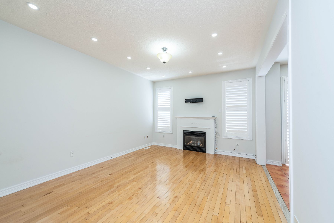
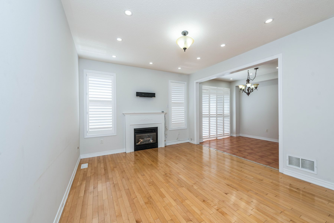
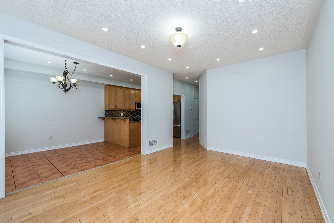
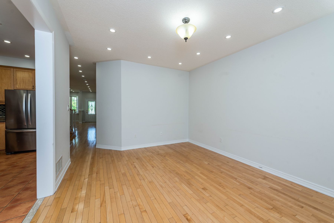
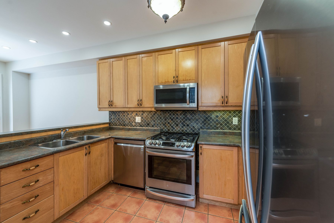
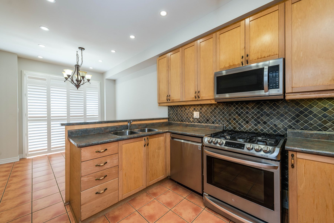
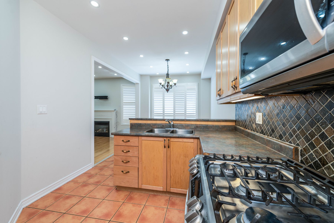
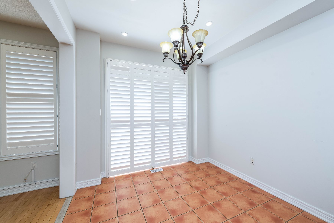
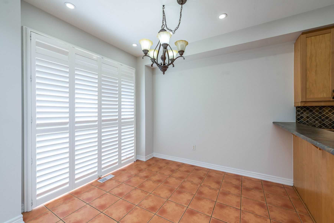
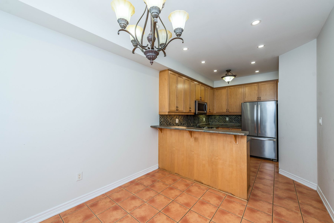
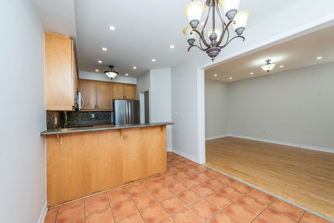
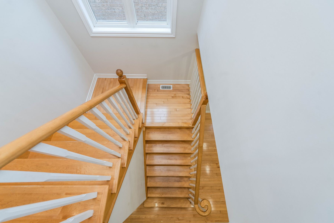
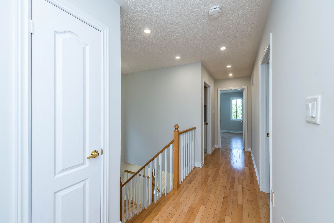
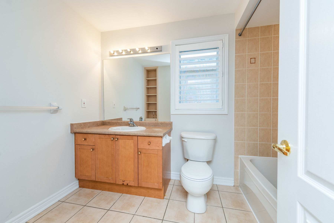
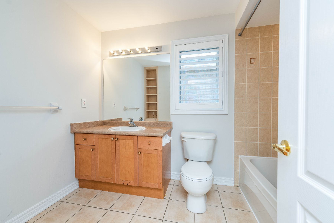
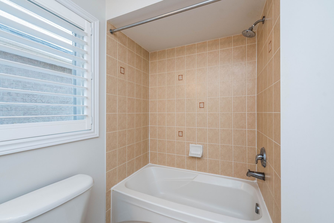
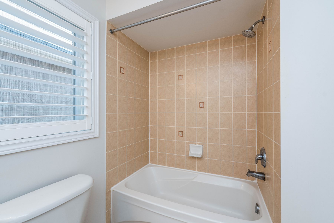
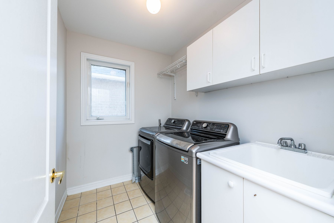
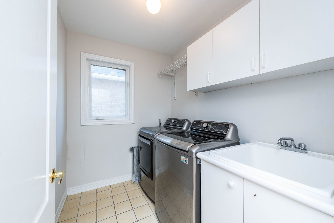
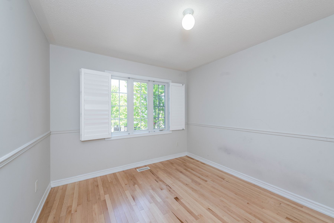
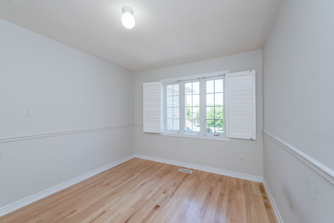
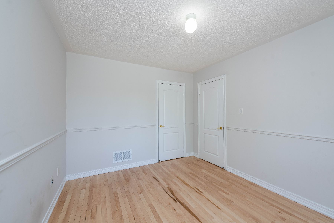
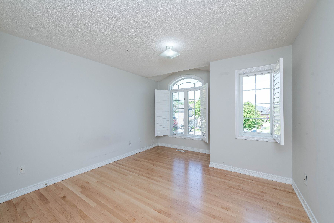
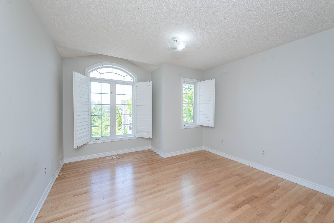
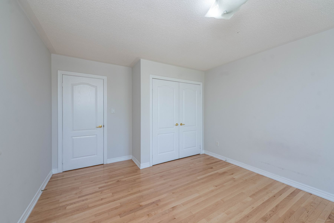
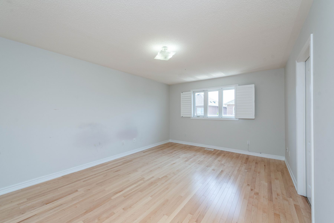
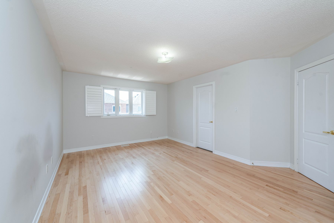

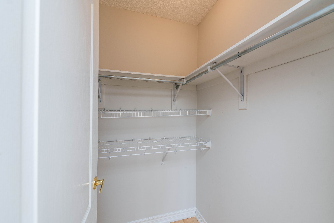
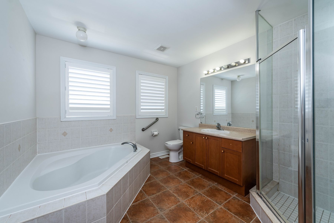
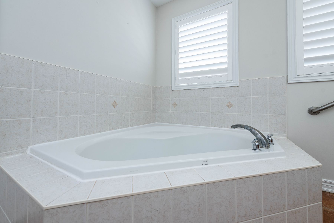
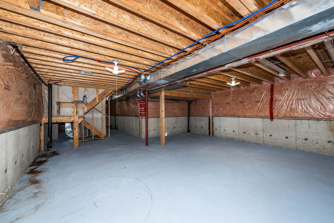
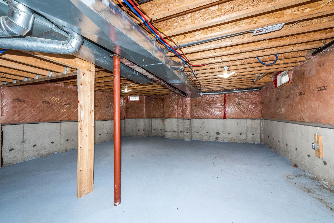
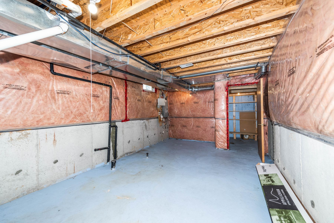
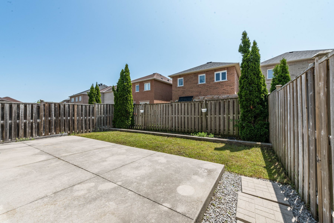
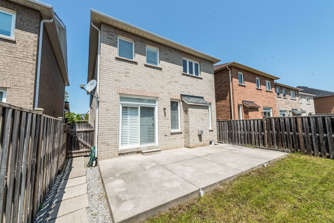
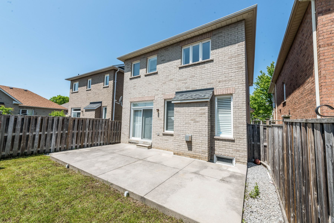
 Properties with this icon are courtesy of
TRREB.
Properties with this icon are courtesy of
TRREB.![]()
Welcome to this beautifully maintained home in the heart of Markham! Featuring a spacious and functional layout, this property offers a bright living room, a separate family room for added comfort, and a fully equipped kitchen designed for convenience. With three well-sized bedrooms and 2.5 bathrooms, this home is perfect for families, professionals, or investors alike. Enjoy stunning maple hardwood flooring and elegant California shutters throughout, adding warmth and sophistication to every space. The large backyard is an entertainers dream, complete with a concrete patio for outdoor gatherings. Parking is effortless, with space for up to three vehicles. Located in a prime neighborhood, this home is just minutes from top-rated primary and high schools, including Sam Chapman PS, Greensborough PS, St. Julia Billiart CS, Bur Oak SS, and Brother André SS. Commuting is a breeze with easy access to Mount Joy GO Station, public transit, and nearby healthcare facilities.
- HoldoverDays: 90
- Architectural Style: 2-Storey
- Property Type: Residential Freehold
- Property Sub Type: Detached
- DirectionFaces: South
- GarageType: Attached
- Directions: Bur Oak/Markham Rd/16th Ave
- Tax Year: 2024
- ParkingSpaces: 2
- Parking Total: 3
- WashroomsType1: 1
- WashroomsType1Level: Second
- WashroomsType2: 1
- WashroomsType2Level: Second
- WashroomsType3: 1
- WashroomsType3Level: Main
- BedroomsAboveGrade: 3
- Interior Features: Carpet Free, Central Vacuum
- Basement: Full
- Cooling: Central Air
- HeatSource: Gas
- HeatType: Forced Air
- LaundryLevel: Upper Level
- ConstructionMaterials: Brick
- Roof: Asphalt Shingle
- Sewer: Sewer
- Foundation Details: Poured Concrete
- Parcel Number: 030612231
- LotSizeUnits: Feet
- LotDepth: 89.99
- LotWidth: 32.64
| School Name | Type | Grades | Catchment | Distance |
|---|---|---|---|---|
| {{ item.school_type }} | {{ item.school_grades }} | {{ item.is_catchment? 'In Catchment': '' }} | {{ item.distance }} |


















































