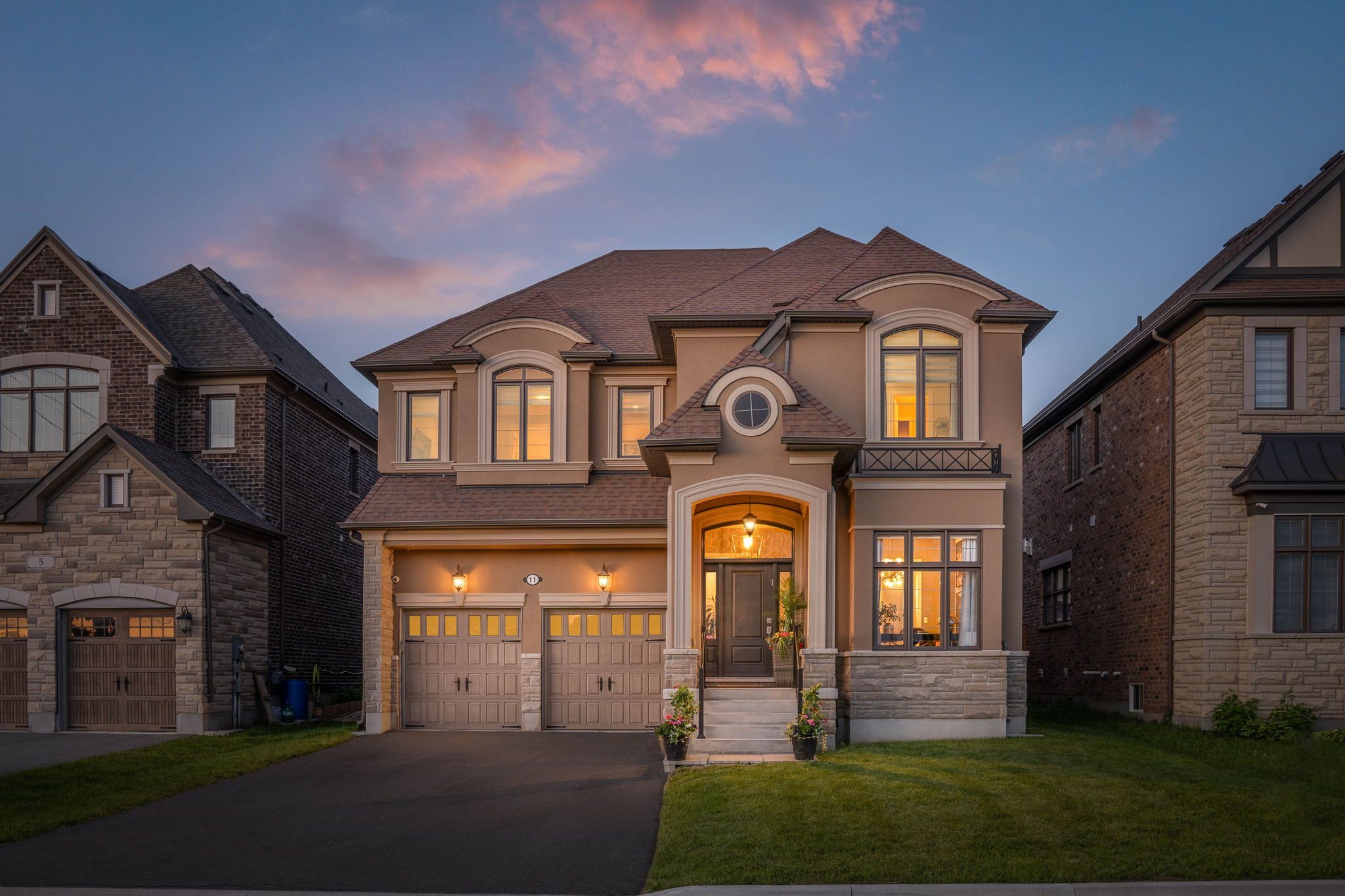$2,585,000
11 Cairns Gate, King, ON L7B 0P5
King City, King,


















































 Properties with this icon are courtesy of
TRREB.
Properties with this icon are courtesy of
TRREB.![]()
Situated in an exclusive community that is known for its opulent homes and lush surroundings with unparalleled privacy. This gorgeous designer home features 3820 sq ft above ground with 4 bedrooms and 4 bathrooms, with an additional 1778 sq ft in the basement. Chef-inspired custom kitchen with quartz counter tops, equipped with built-in Thermador appliances, pantry with an invisible wall, large centre island with storage. Complete with designer light fixtures, pot lights, upgraded hardwood flooring and porcelain tiles throughout. Open concept family room is an entertainers dream with custom wall unit with a double sided gas fireplace, plus an additional family room on 2nd floor (Potential 5th Bedroom). Primary suite showcases a large walk in custom closet, ensuite with his and her vanities and quartz countertops. Convenient commute to downtown Toronto with the GO train and HWY 400 within 5 minutes, close to restaurants, banks, schools, and all amenities including the newly built King Recreation Complex.
- HoldoverDays: 90
- Architectural Style: 2-Storey
- Property Type: Residential Freehold
- Property Sub Type: Detached
- DirectionFaces: West
- GarageType: Built-In
- Directions: Keele St & 15th Sideroad
- Tax Year: 2024
- Parking Features: Private Double
- ParkingSpaces: 4
- Parking Total: 6
- WashroomsType1: 1
- WashroomsType1Level: Main
- WashroomsType2: 1
- WashroomsType2Level: Second
- WashroomsType3: 2
- WashroomsType3Level: Second
- BedroomsAboveGrade: 4
- Fireplaces Total: 1
- Interior Features: Central Vacuum, Auto Garage Door Remote, Built-In Oven, Water Heater
- Basement: Unfinished
- Cooling: Central Air
- HeatSource: Gas
- HeatType: Forced Air
- LaundryLevel: Upper Level
- ConstructionMaterials: Stone, Stucco (Plaster)
- Exterior Features: Porch
- Roof: Shingles
- Sewer: Sewer
- Foundation Details: Concrete
- Parcel Number: 03310376
- LotSizeUnits: Feet
- LotDepth: 120.24
- LotWidth: 50
- PropertyFeatures: Fenced Yard, Greenbelt/Conservation, Lake/Pond, Park, School Bus Route, Library
| School Name | Type | Grades | Catchment | Distance |
|---|---|---|---|---|
| {{ item.school_type }} | {{ item.school_grades }} | {{ item.is_catchment? 'In Catchment': '' }} | {{ item.distance }} |



















































