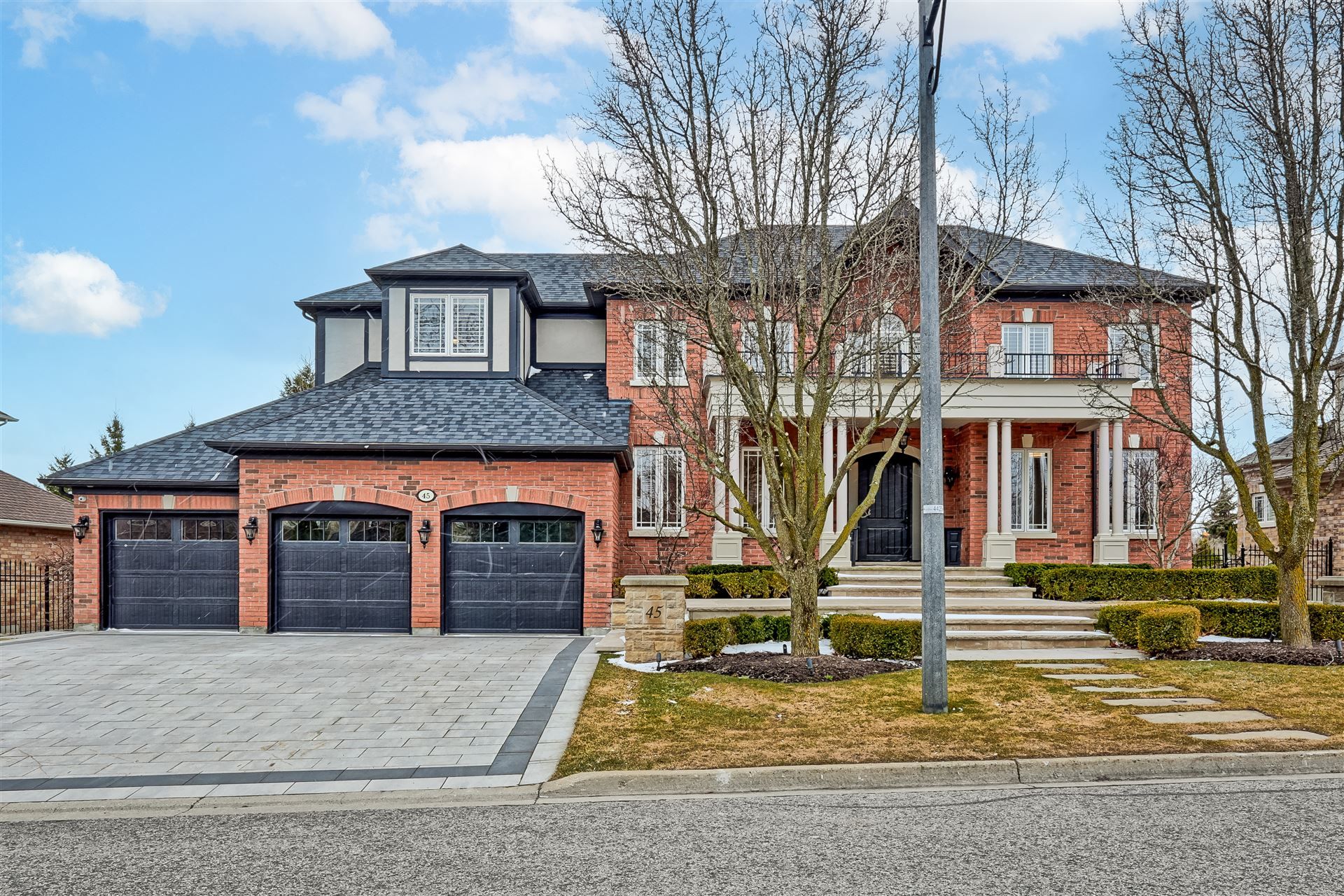$2,750,000
$48,00045 Duncton Wood Crescent, Aurora, ON L4G 7T4
Hills of St Andrew, Aurora,
4
|
5
|
6
|
5,000 sq.ft.
|

















































 Properties with this icon are courtesy of
TRREB.
Properties with this icon are courtesy of
TRREB.![]()
Brentwood Estates Fully Renovated Aprox.6000 sqft of total living space including finished walkout Basement. Spectacular Back yard Oasis with Saltwater Pool, Waterfall & Private Treed Lot with Southern Exposure. Main Floor Primary Bedroom with Dressing Room, with Island & B/I Cabinetry. 2 story Family Room, 4 Bedrooms all with Ensuites. Finished Walk Out Basement includes Rec. Room with Wet Bar, Exercise Room with 3 PC Ensuite, Wine Room.
Property Info
MLS®:
N12078884
Listing Courtesy of
RE/MAX REALTRON REALTY INC.
Total Bedrooms
4
Total Bathrooms
5
Basement
1
Floor Space
3500-5000 sq.ft.
Lot Size
10875 sq.ft.
Style
2-Storey
Last Updated
2025-04-11
Property Type
House
Listed Price
$2,750,000
Unit Pricing
$550/sq.ft.
Tax Estimate
$12,444/Year
Rooms
More Details
Exterior Finish
Brick, Stone
Parking Cover
3
Parking Total
6
Water Supply
Municipal
Foundation
Sewer
Summary
- HoldoverDays: 120
- Architectural Style: 2-Storey
- Property Type: Residential Freehold
- Property Sub Type: Detached
- DirectionFaces: South
- GarageType: Attached
- Directions: E. of Bathurst Street & N. of St. John's Sideroad
- Tax Year: 2024
- Parking Features: Private
- ParkingSpaces: 6
- Parking Total: 9
Location and General Information
Taxes and HOA Information
Parking
Interior and Exterior Features
- WashroomsType1: 1
- WashroomsType1Level: Ground
- WashroomsType2: 1
- WashroomsType2Level: Ground
- WashroomsType3: 2
- WashroomsType3Level: Second
- WashroomsType4: 1
- WashroomsType4Level: Basement
- BedroomsAboveGrade: 4
- Interior Features: Carpet Free
- Basement: Finished with Walk-Out
- Cooling: Central Air
- HeatSource: Gas
- HeatType: Forced Air
- LaundryLevel: Main Level
- ConstructionMaterials: Brick, Stone
- Roof: Asphalt Shingle
- Pool Features: Inground
Bathrooms Information
Bedrooms Information
Interior Features
Exterior Features
Property
- Sewer: Sewer
- Foundation Details: Poured Concrete
- LotSizeUnits: Feet
- LotDepth: 125
- LotWidth: 87
Utilities
Property and Assessments
Lot Information
Sold History
MAP & Nearby Facilities
(The data is not provided by TRREB)
Map
Nearby Facilities
Public Transit ({{ nearByFacilities.transits? nearByFacilities.transits.length:0 }})
SuperMarket ({{ nearByFacilities.supermarkets? nearByFacilities.supermarkets.length:0 }})
Hospital ({{ nearByFacilities.hospitals? nearByFacilities.hospitals.length:0 }})
Other ({{ nearByFacilities.pois? nearByFacilities.pois.length:0 }})
OPEN HOUSES
(The data is not provided by TRREB)
2025-05-10
06:00 PM - 08:00 PM
School Catchments
| School Name | Type | Grades | Catchment | Distance |
|---|---|---|---|---|
| {{ item.school_type }} | {{ item.school_grades }} | {{ item.is_catchment? 'In Catchment': '' }} | {{ item.distance }} |
Market Trends
Mortgage Calculator
(The data is not provided by TRREB)
Nearby Similar Active listings
Nearby Open House listings


















































