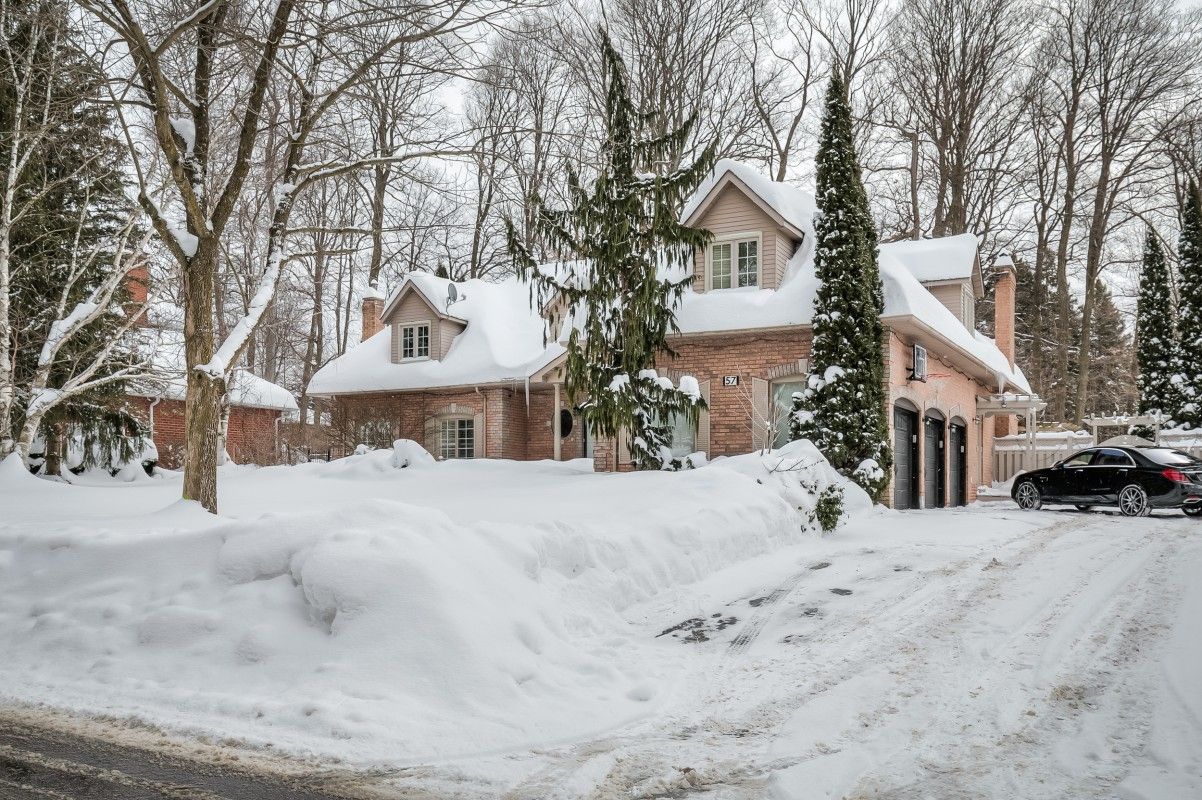$2,877,000
57 Treegrove Circle, Aurora, ON L4G 6M2
Hills of St Andrew, Aurora,











































 Properties with this icon are courtesy of
TRREB.
Properties with this icon are courtesy of
TRREB.![]()
Prestigious Hills Of St Andrews, Over 5,263 Sqf (4038 + 1225) Of Living Space On A Rare ( Half An Acre ) Massive 100 x 220 Ft Treed Lot Featuring Unique Benefits Including: Pleasant Cottage Like Green Views All Around, 3 Car Garages With 8 Parking Spots, Large Oversized Heated Inground Pool, Many Upgrades Including: Kitchen, Bathrooms, Electrical, Plumbing, Garage Doors etc; Radiant Bright Rooms Filled With Natural Light, Super Quiet Family Friendly and Highly Desirable Neighborhood In the Heart Of Aurora
- HoldoverDays: 180
- Architectural Style: 2-Storey
- Property Type: Residential Freehold
- Property Sub Type: Detached
- DirectionFaces: South
- GarageType: Attached
- Directions: South
- Tax Year: 2024
- Parking Features: Private
- ParkingSpaces: 5
- Parking Total: 8
- WashroomsType1: 1
- WashroomsType1Level: Second
- WashroomsType2: 2
- WashroomsType2Level: Second
- WashroomsType3: 1
- WashroomsType3Level: Main
- WashroomsType4: 1
- WashroomsType4Level: Lower
- BedroomsAboveGrade: 4
- BedroomsBelowGrade: 1
- Fireplaces Total: 3
- Interior Features: Auto Garage Door Remote
- Basement: Finished
- Cooling: Central Air
- HeatSource: Gas
- HeatType: Forced Air
- LaundryLevel: Main Level
- ConstructionMaterials: Brick
- Exterior Features: Privacy
- Roof: Asphalt Shingle
- Pool Features: Inground
- Sewer: Sewer
- Foundation Details: Concrete Block
- Topography: Wooded/Treed
- Parcel Number: 036270258
- LotSizeUnits: Feet
- LotDepth: 220
- LotWidth: 98.43
- PropertyFeatures: Wooded/Treed
| School Name | Type | Grades | Catchment | Distance |
|---|---|---|---|---|
| {{ item.school_type }} | {{ item.school_grades }} | {{ item.is_catchment? 'In Catchment': '' }} | {{ item.distance }} |












































