$2,680,000
4 Lenarthur Court, Aurora, ON L4G 6M2
Hills of St Andrew, Aurora,
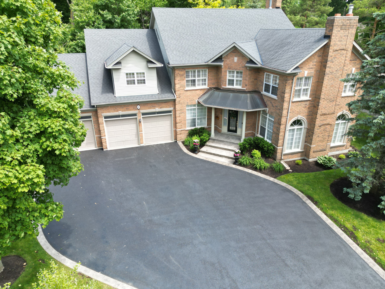
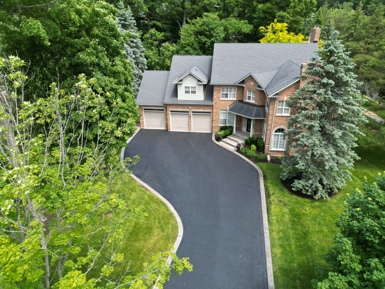
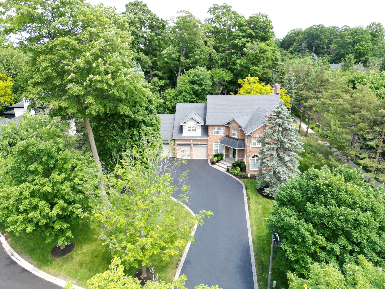
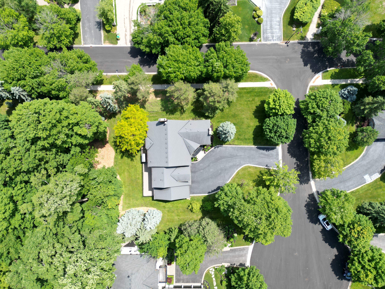
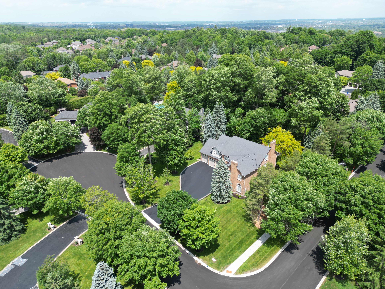
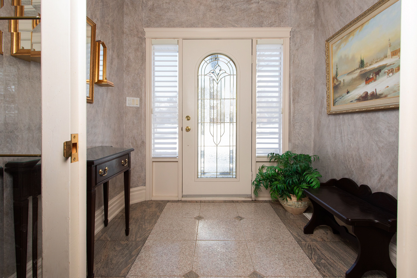
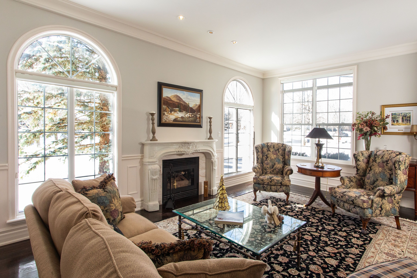
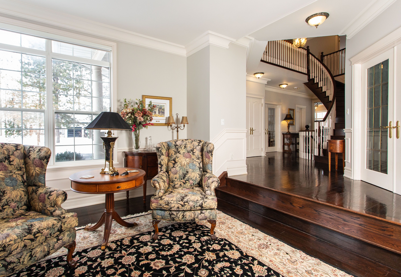
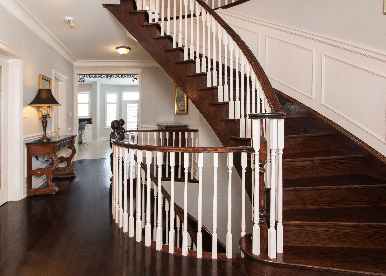
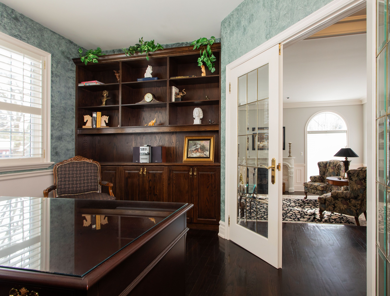
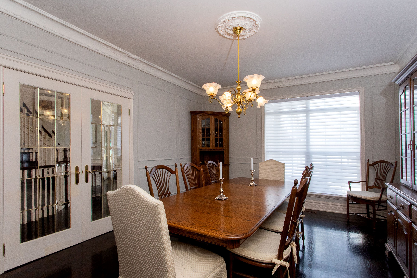
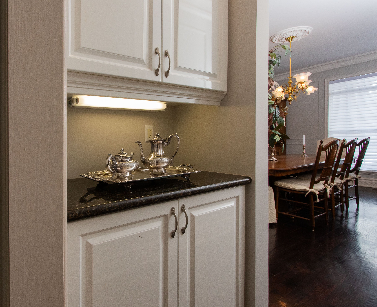
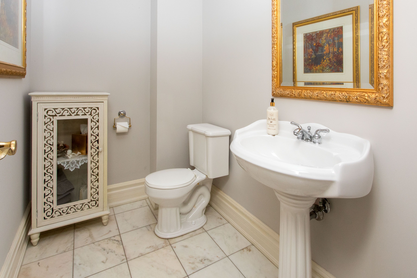
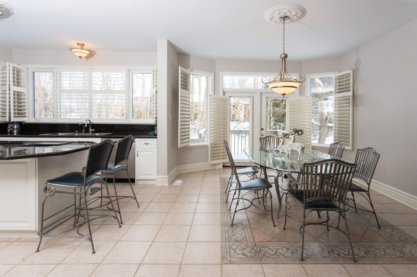
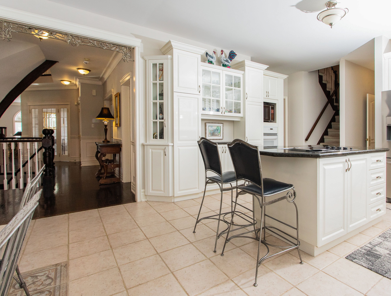
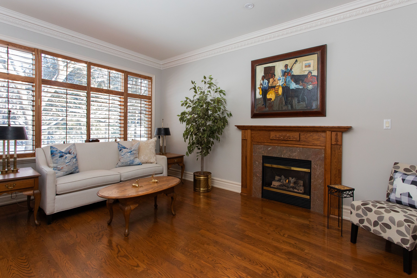

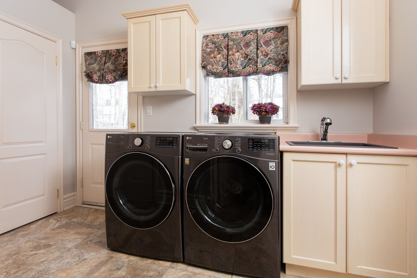
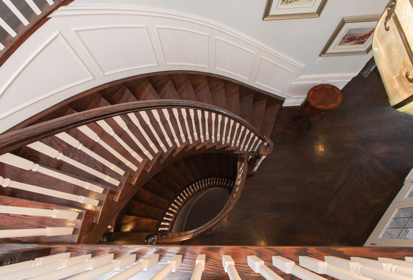
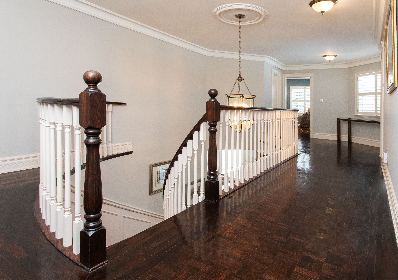
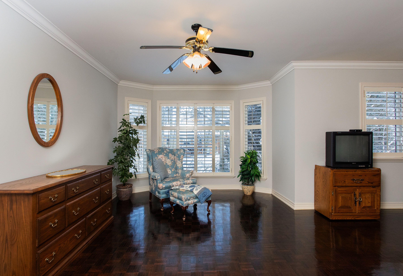
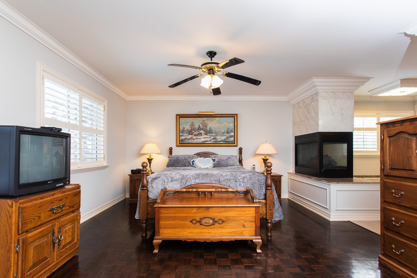
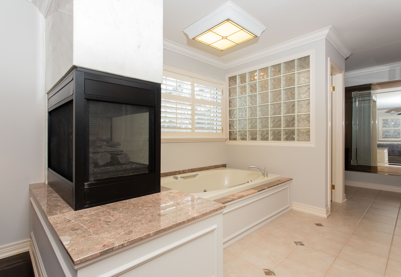
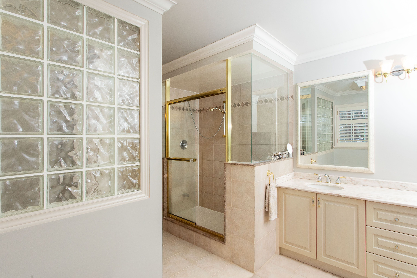
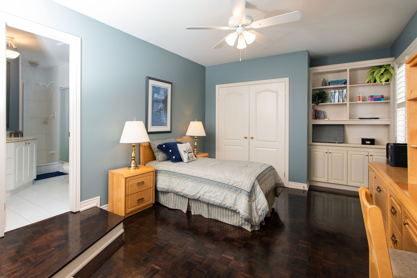
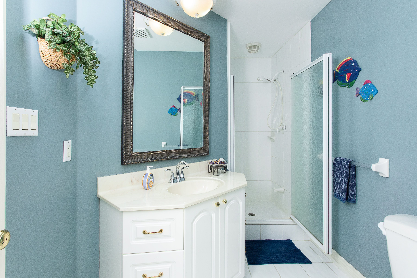
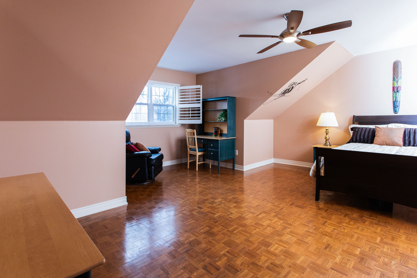
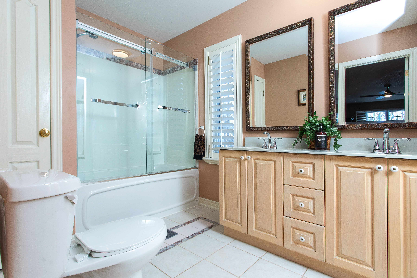
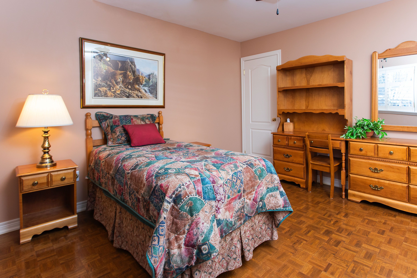
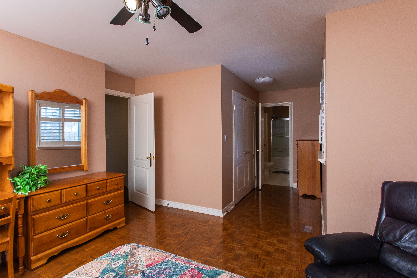
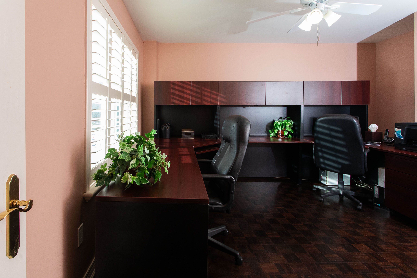
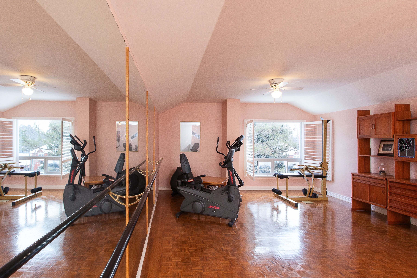
 Properties with this icon are courtesy of
TRREB.
Properties with this icon are courtesy of
TRREB.![]()
Beautiful Custom Built 5,000 SF+, 4 Car Garage - Detached Home, On Approximately 0.6 Acres. Located In Aurora's Finest Area And Most Sought-After Street - Quiet, Safe, Low Traffic, On A Court. Ideal For A Family. Friendly Neighbours. Beautiful Curb Appeal. School Buses Available On Street For AllPublic And Separate Schools. Walking Distance from St. Andrew's And St. Anne's College. 5 Bedroom,4.5 Bath w/ Finished Loft. Wood Flooring Throughout. 9' Ceilings. 3 Fireplaces. In Ground Sprinkler System. New Security System. Numerous Parks And Walking Trails In Close Proximity. C/A, Sec Syst. 3 Gr Dr Op. W/D, All Other Elf's, California Shutters In All Bdrms & F/R, Prog.Thermo. B/I Appliances, Easement.
- HoldoverDays: 90
- Architectural Style: 2 1/2 Storey
- Property Type: Residential Freehold
- Property Sub Type: Detached
- DirectionFaces: West
- GarageType: Attached
- Directions: Bathurst Street / St. John's Sideroad
- Tax Year: 2025
- Parking Features: Available
- ParkingSpaces: 4
- Parking Total: 8
- WashroomsType1: 1
- WashroomsType2: 3
- WashroomsType3: 1
- BedroomsAboveGrade: 5
- Basement: Unfinished
- Cooling: Central Air
- HeatSource: Gas
- HeatType: Forced Air
- ConstructionMaterials: Brick
- Roof: Asphalt Shingle
- Sewer: Sewer
- Foundation Details: Concrete
- Parcel Number: 036270298
- LotSizeUnits: Feet
- LotDepth: 174.3
- LotWidth: 110.5
- PropertyFeatures: Greenbelt/Conservation, Level, School, School Bus Route, Wooded/Treed
| School Name | Type | Grades | Catchment | Distance |
|---|---|---|---|---|
| {{ item.school_type }} | {{ item.school_grades }} | {{ item.is_catchment? 'In Catchment': '' }} | {{ item.distance }} |

