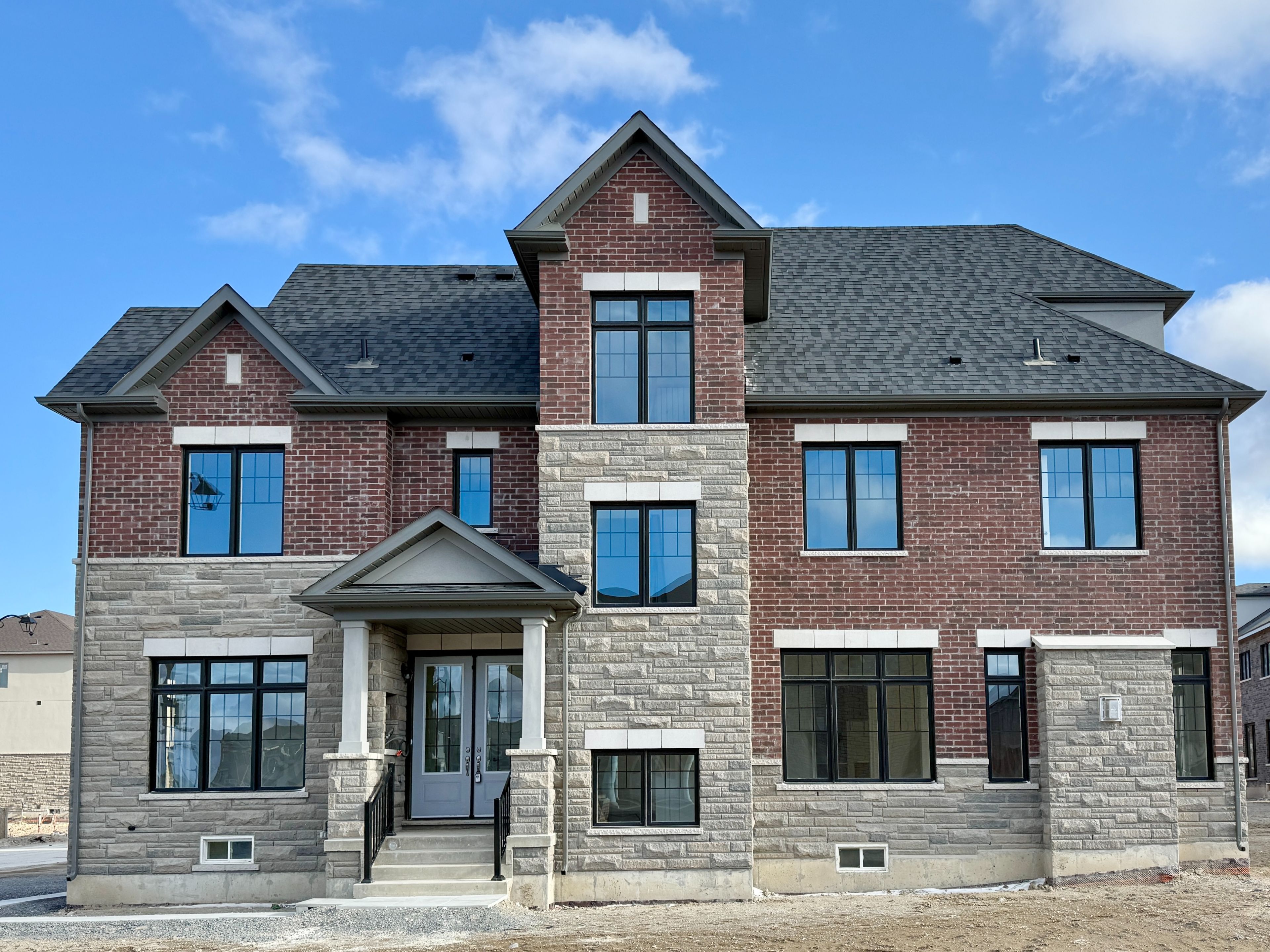$2,388,000
3 Emma Pearson Drive, Markham, ON L6C 3N8
Rural Markham, Markham,
































 Properties with this icon are courtesy of
TRREB.
Properties with this icon are courtesy of
TRREB.![]()
Brand New Gorgeous Detached Home by "Regalcrest" in High Demand "Victoria Grand". Premium Corner Lot. Brick & Stone Exterior w/ Lots of windows. 3560 S.F. As per builder's plan. Double 8' Front Door Entry w/Glass Insert. 10' Ceiling on Main, 9' Ceiling on 2nd Floor & Bsmt. Hardwood Flooring Throughout. Extended Kitchen Cabinet with R/I Valance Lighting, Quartz Countertop & Pantry, Large Center Island w/ Breakfast Bar. Oak Staircase w/ Iron Pickets. All 5 Bdrm with Ensuite Bath. Master w/ His & Her Walk-In Closet. The 5th Bdrm w/ Open Balcony. Close to Angus Glen Golf, Community Centre & Shopping Plaza. Mins Hwy404...
- HoldoverDays: 90
- Architectural Style: 2 1/2 Storey
- Property Type: Residential Freehold
- Property Sub Type: Detached
- DirectionFaces: South
- GarageType: Built-In
- Directions: Warden / Major Mac.
- Tax Year: 2025
- ParkingSpaces: 2
- Parking Total: 4
- WashroomsType1: 1
- WashroomsType1Level: Second
- WashroomsType2: 3
- WashroomsType2Level: Second
- WashroomsType3: 1
- WashroomsType3Level: Third
- WashroomsType4: 1
- WashroomsType4Level: Ground
- BedroomsAboveGrade: 5
- Interior Features: Carpet Free
- Basement: Unfinished
- HeatSource: Gas
- HeatType: Forced Air
- LaundryLevel: Upper Level
- ConstructionMaterials: Brick, Stone
- Roof: Shingles
- Sewer: Sewer
- Foundation Details: Unknown
- LotSizeUnits: Feet
- LotDepth: 90.3
- LotWidth: 42.04
| School Name | Type | Grades | Catchment | Distance |
|---|---|---|---|---|
| {{ item.school_type }} | {{ item.school_grades }} | {{ item.is_catchment? 'In Catchment': '' }} | {{ item.distance }} |

































