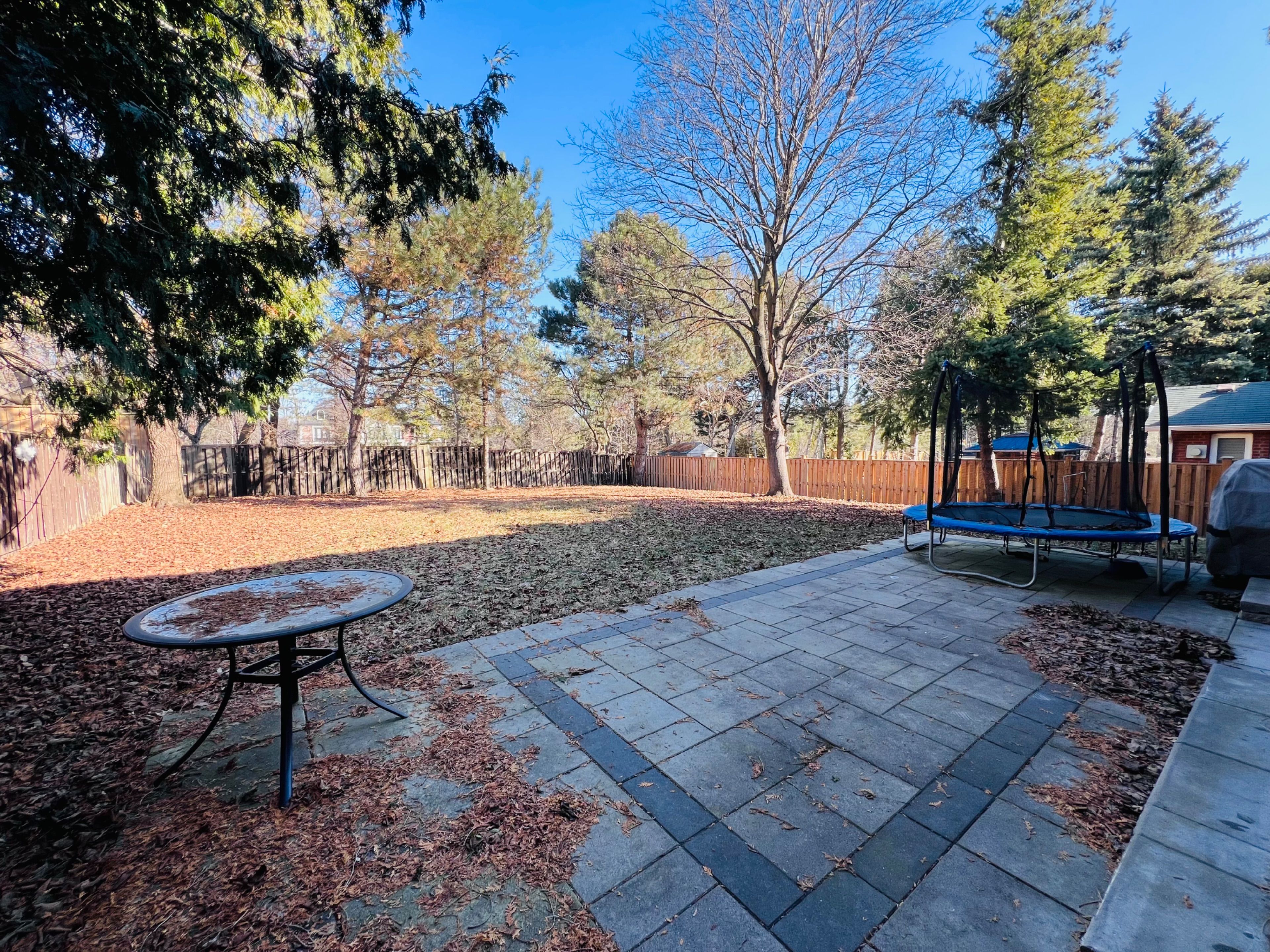$2,188,000
16 Briarwood Road, Markham, ON L3R 2X2
Unionville, Markham,











































 Properties with this icon are courtesy of
TRREB.
Properties with this icon are courtesy of
TRREB.![]()
Must See! Location! Location! Beautiful and sun-filled home in prestigious Unionville in the center of Markham. An elegant community that perfectly integrates humanities and nature. Premium 60*151 lot (lot area 9060 sqft). Spacious and functional layout approx 4700 sqft finished living space (3150 sqft+ bsmt). Soaring ceiling in the hallway with extra windows make for more natural lights. Freshly painted walls! Stain Steels appliances in the kitchen. New renovated basement with a large recreation room, extra bedroom and exercise room(2021). Extra large backyard with clear view. Professional landscaping/patios in both front and back yard(2021). Top school zone: Unionville High School and William Berczy P.S. Steps to public transit bus, Toogood pond park, Main Street, library. Minutes to 404 / 407 and Markville mall. New window blinds. Furnace (2021). Air conditioner (2021), Hot water tank (2021). Humidifier (2021). Roof (2015). $$$ Spent! Virtual staging is displayed for marketing purpose.
- HoldoverDays: 90
- Architectural Style: 2-Storey
- Property Type: Residential Freehold
- Property Sub Type: Detached
- DirectionFaces: North
- GarageType: Attached
- Directions: 16th Ave / Warden Ave
- Tax Year: 2024
- Parking Features: Private
- ParkingSpaces: 2
- Parking Total: 4
- WashroomsType1: 1
- WashroomsType1Level: Second
- WashroomsType2: 1
- WashroomsType2Level: Second
- WashroomsType3: 1
- WashroomsType3Level: Basement
- WashroomsType4: 1
- WashroomsType4Level: Main
- BedroomsAboveGrade: 4
- BedroomsBelowGrade: 1
- Interior Features: Water Heater Owned
- Basement: Finished
- Cooling: Central Air
- HeatSource: Gas
- HeatType: Forced Air
- ConstructionMaterials: Brick
- Roof: Shingles
- Sewer: Sewer
- Foundation Details: Unknown
- LotSizeUnits: Feet
- LotDepth: 151.65
- LotWidth: 60.17
- PropertyFeatures: Clear View, Fenced Yard, Lake/Pond, Public Transit, Rec./Commun.Centre
| School Name | Type | Grades | Catchment | Distance |
|---|---|---|---|---|
| {{ item.school_type }} | {{ item.school_grades }} | {{ item.is_catchment? 'In Catchment': '' }} | {{ item.distance }} |












































