$2,138,000
22 Havagal Crescent, Markham, ON L3P 7E9
Markville, Markham,
5
|
4
|
4
|
3,500 sq.ft.
|
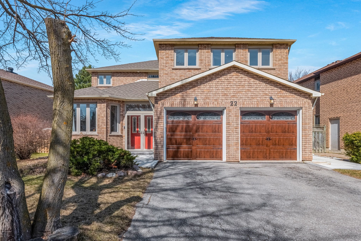
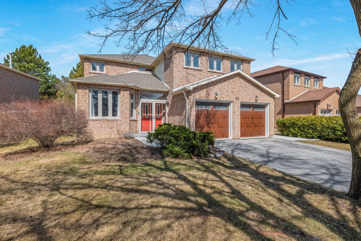
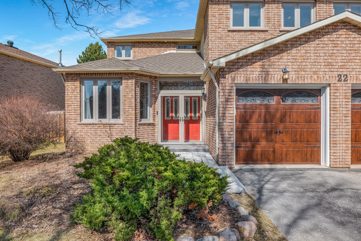
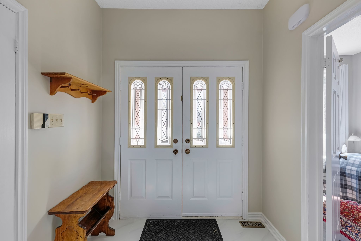
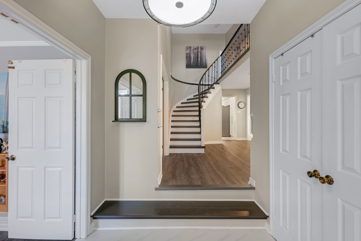
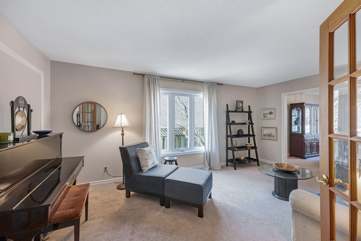
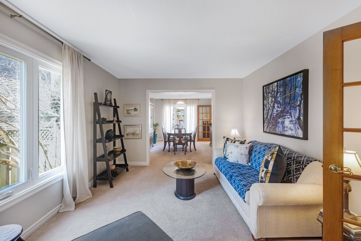

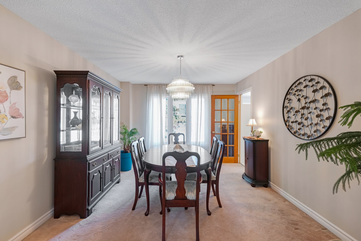
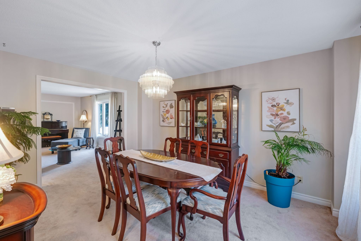

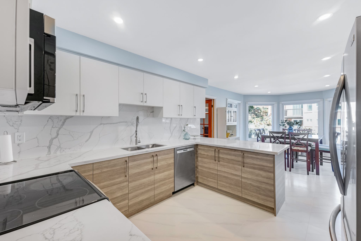
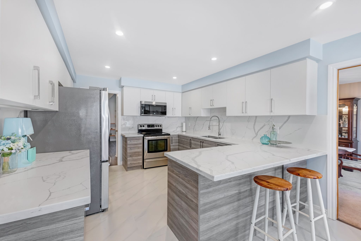
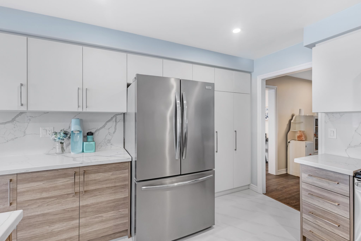
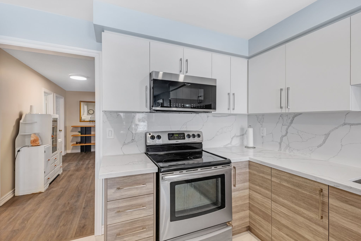
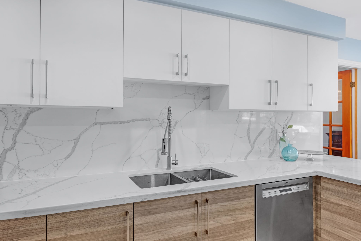
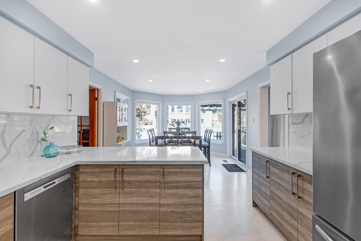
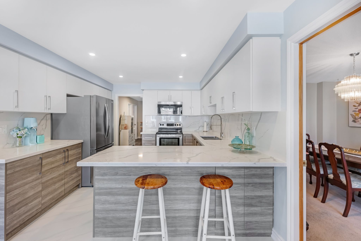
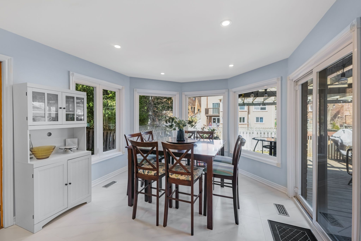
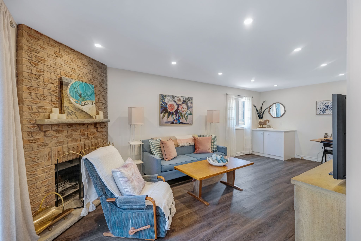
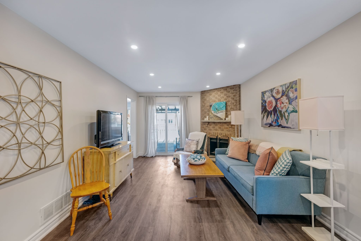
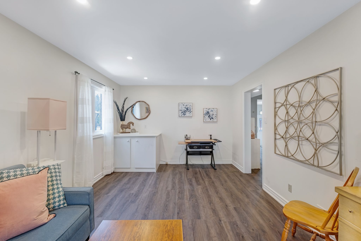
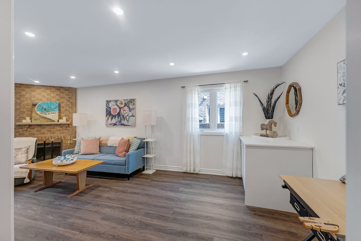
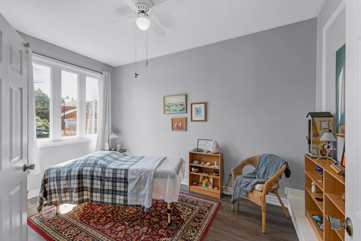
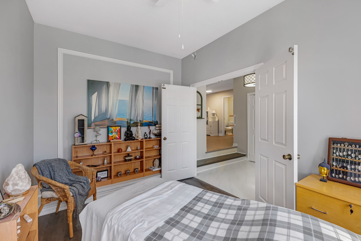
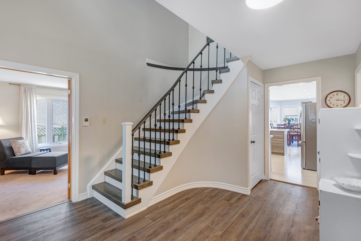
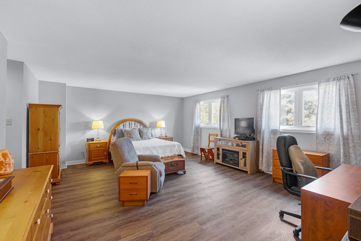
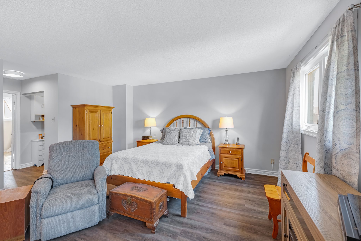
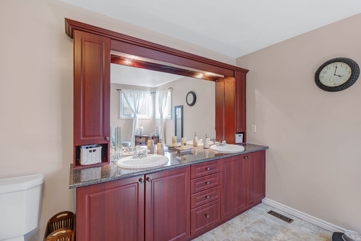
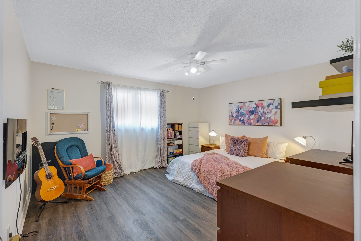
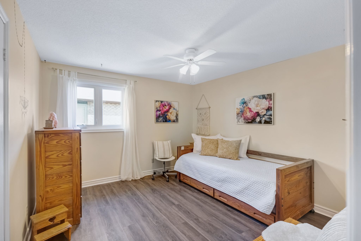
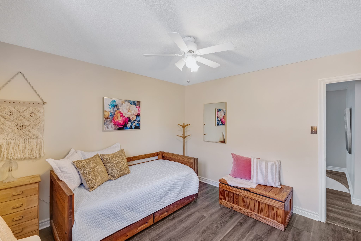
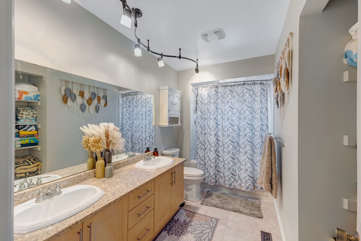
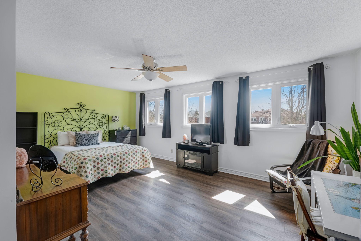
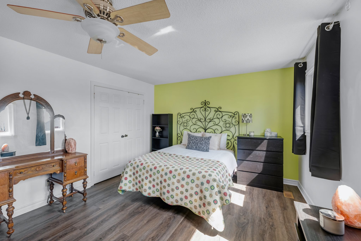
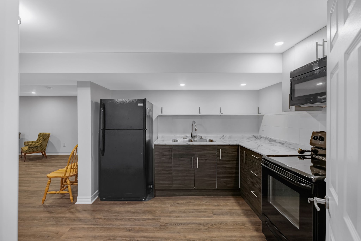
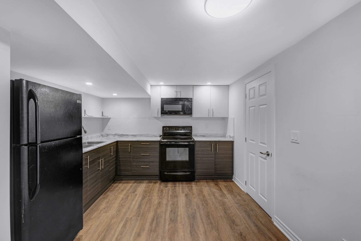
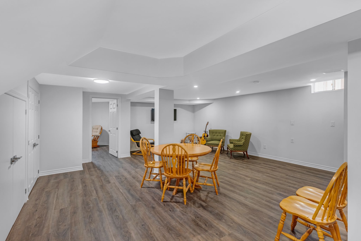
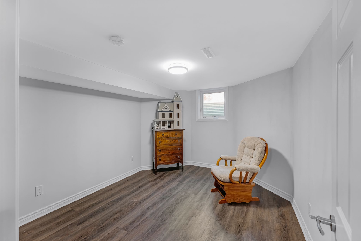
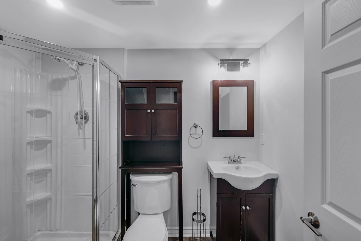
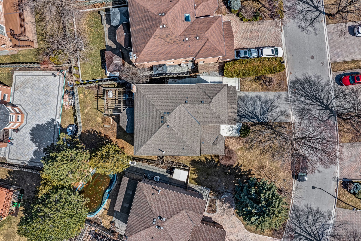
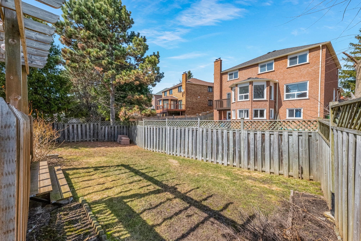
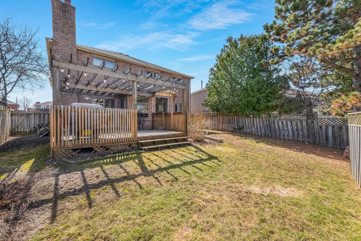
 Properties with this icon are courtesy of
TRREB.
Properties with this icon are courtesy of
TRREB.![]()
Don't miss this lovely home in Unionville. 2 car garage and lots of parking, 4 bedrooms, Office area at front door, large family room with fireplace, along with a living room and formal dining area. Upgraded /Updated kitchen with stunning stone counters and a walk-out to the deck. Updated flooring in most rooms and basement- luxury vinyl. Approx 3259 sq ft (top two floors) + a recently updated 1 bedroom basement apartment with separate entrance! A must see!
Property Info
MLS®:
N12067647
Listing Courtesy of
CENTURY 21 LEADING EDGE REALTY INC.
Total Bedrooms
5
Total Bathrooms
4
Basement
1
Floor Space
3000-3500 sq.ft.
Lot Size
4998 sq.ft.
Style
2-Storey
Last Updated
2025-04-07
Property Type
House
Listed Price
$2,138,000
Unit Pricing
$611/sq.ft.
Tax Estimate
$7,097/Year
Rooms
More Details
Exterior Finish
Brick
Parking Cover
2
Parking Total
4
Water Supply
Municipal
Foundation
Sewer
Summary
- HoldoverDays: 90
- Architectural Style: 2-Storey
- Property Type: Residential Freehold
- Property Sub Type: Detached
- DirectionFaces: North
- GarageType: Attached
- Directions: from McCowan and Manhattan Dr, turn west to Central Park Dr - turn south, once take the second entrance to Havagal and turn left onto Havagal.
- Tax Year: 2024
- ParkingSpaces: 4
- Parking Total: 6
Location and General Information
Taxes and HOA Information
Parking
Interior and Exterior Features
- WashroomsType1: 1
- WashroomsType1Level: Main
- WashroomsType2: 1
- WashroomsType2Level: Second
- WashroomsType3: 1
- WashroomsType3Level: Second
- WashroomsType4: 1
- WashroomsType4Level: Basement
- BedroomsAboveGrade: 4
- BedroomsBelowGrade: 1
- Fireplaces Total: 1
- Interior Features: Accessory Apartment
- Basement: Apartment, Finished
- Cooling: Central Air
- HeatSource: Gas
- HeatType: Forced Air
- LaundryLevel: Main Level
- ConstructionMaterials: Brick
- Roof: Asphalt Shingle
Bathrooms Information
Bedrooms Information
Interior Features
Exterior Features
Property
- Sewer: Sewer
- Foundation Details: Poured Concrete
- Parcel Number: 029680050
- LotSizeUnits: Feet
- LotDepth: 119
- LotWidth: 42
Utilities
Property and Assessments
Lot Information
Sold History
MAP & Nearby Facilities
(The data is not provided by TRREB)
Map
Nearby Facilities
Public Transit ({{ nearByFacilities.transits? nearByFacilities.transits.length:0 }})
SuperMarket ({{ nearByFacilities.supermarkets? nearByFacilities.supermarkets.length:0 }})
Hospital ({{ nearByFacilities.hospitals? nearByFacilities.hospitals.length:0 }})
Other ({{ nearByFacilities.pois? nearByFacilities.pois.length:0 }})
School Catchments
| School Name | Type | Grades | Catchment | Distance |
|---|---|---|---|---|
| {{ item.school_type }} | {{ item.school_grades }} | {{ item.is_catchment? 'In Catchment': '' }} | {{ item.distance }} |
Market Trends
Mortgage Calculator
(The data is not provided by TRREB)
City Introduction
Nearby Similar Active listings
Nearby Open House listings
Nearby Price Reduced listings
Nearby Similar Listings Closed

