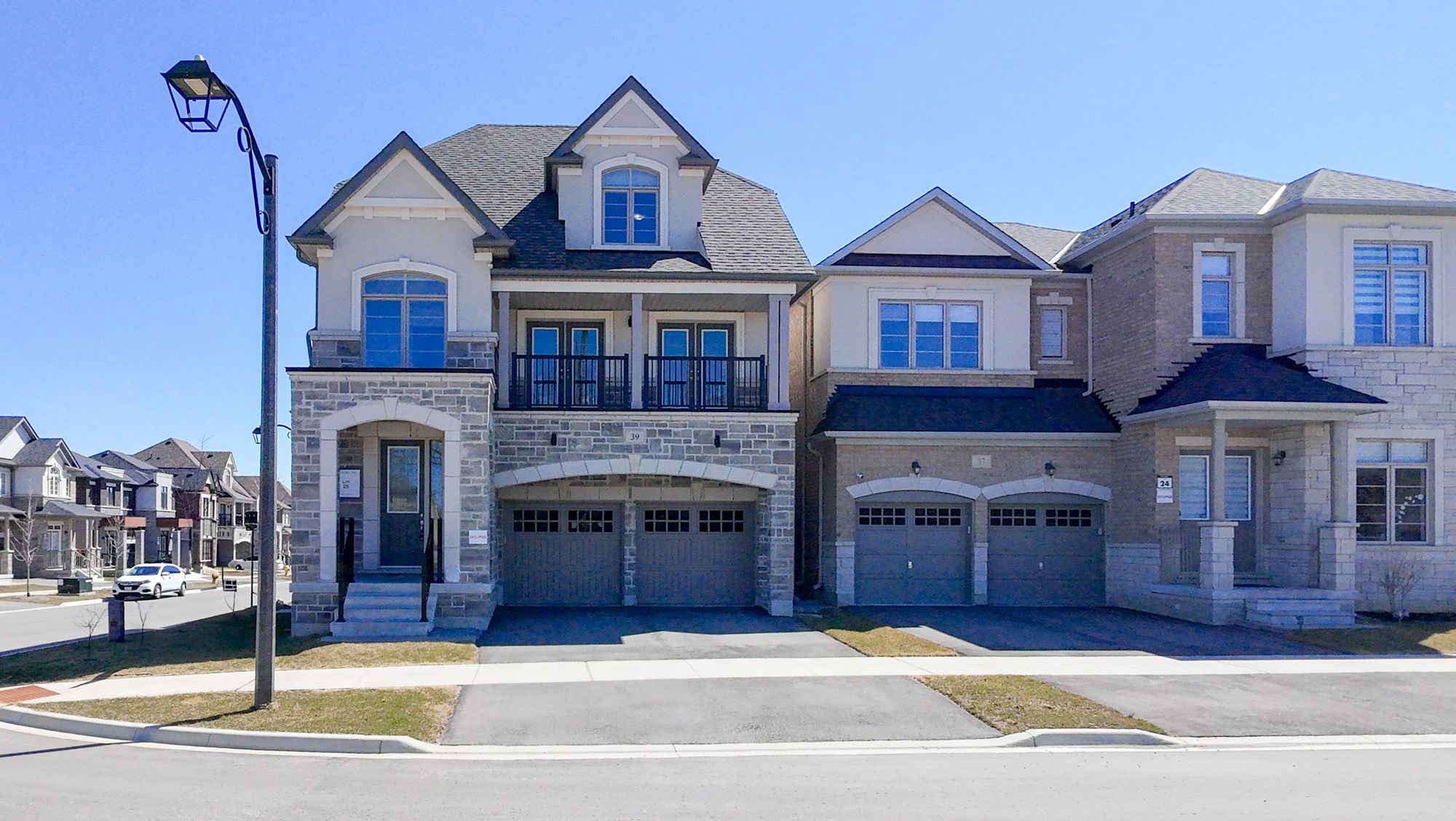$1,988,000
39 Crofting Crescent, Markham, ON L6E 0W1
Wismer, Markham,













































 Properties with this icon are courtesy of
TRREB.
Properties with this icon are courtesy of
TRREB.![]()
Welcome to this exquisite home by Treasure Hill, nestled in the highly sought-after Wismer community and ready for its first occupants after two years of thoughtful design and preparation. Spanning approximately 4,000 square feet of meticulously crafted living space, this residence showcases a multitude of upgrades that enhance both its aesthetic appeal and functionality. The main floor features soaring 9-foot ceilings, creating an airy and inviting atmosphere. A separate entrance leads to a beautifully finished basement, offering additional living space for family and guests.The heart of the home, the kitchen, is designed for both entertainment and everyday living, boasting extended-height upper cabinets complemented by luxurious granite countertops and a central island that serves as a perfect gathering spot. The open-concept design seamlessly connects the kitchen to the living and dining areas, making it ideal for hosting gatherings and enjoying family time. Throughout the upper level, elegant hardwood flooring provides warmth and sophistication, while strategically placed south-facing windows allow natural light to pour into the living room and kitchen, creating a bright and welcoming environment.Step out from the family room onto a spacious balcony that offers pristine views and a perfect spot for relaxation or outdoor entertaining. This home's location is unparalleled, being just minutes away from lush parks, esteemed schools including the top-ranked Bur Oak Secondary School, plazas for shopping and dining, as well as convenient access to Mount Joy Go Station and public transit. This residence not only offers great space and design but also a vibrant community lifestyle, making it a perfect place to call home. Dont miss the opportunity to make this remarkable property your own!
- HoldoverDays: 90
- Architectural Style: 3-Storey
- Property Type: Residential Freehold
- Property Sub Type: Detached
- DirectionFaces: South
- GarageType: Built-In
- Tax Year: 2024
- Parking Features: Private, Private Double
- ParkingSpaces: 2
- Parking Total: 4
- WashroomsType1: 1
- WashroomsType1Level: Main
- WashroomsType2: 1
- WashroomsType2Level: Second
- WashroomsType3: 1
- WashroomsType3Level: Second
- WashroomsType4: 1
- WashroomsType4Level: Upper
- WashroomsType5: 1
- WashroomsType5Level: Basement
- BedroomsAboveGrade: 4
- BedroomsBelowGrade: 1
- Interior Features: Carpet Free, Ventilation System, Auto Garage Door Remote
- Basement: Finished
- Cooling: Central Air
- HeatSource: Gas
- HeatType: Forced Air
- LaundryLevel: Upper Level
- ConstructionMaterials: Stucco (Plaster), Stone
- Exterior Features: Deck
- Roof: Asphalt Shingle
- Sewer: Sewer
- Foundation Details: Concrete
- Parcel Number: 030607804
- LotSizeUnits: Feet
- LotDepth: 84.36
- LotWidth: 40.89
- PropertyFeatures: Golf, Library, Park, Public Transit, Rec./Commun.Centre, School
| School Name | Type | Grades | Catchment | Distance |
|---|---|---|---|---|
| {{ item.school_type }} | {{ item.school_grades }} | {{ item.is_catchment? 'In Catchment': '' }} | {{ item.distance }} |














































