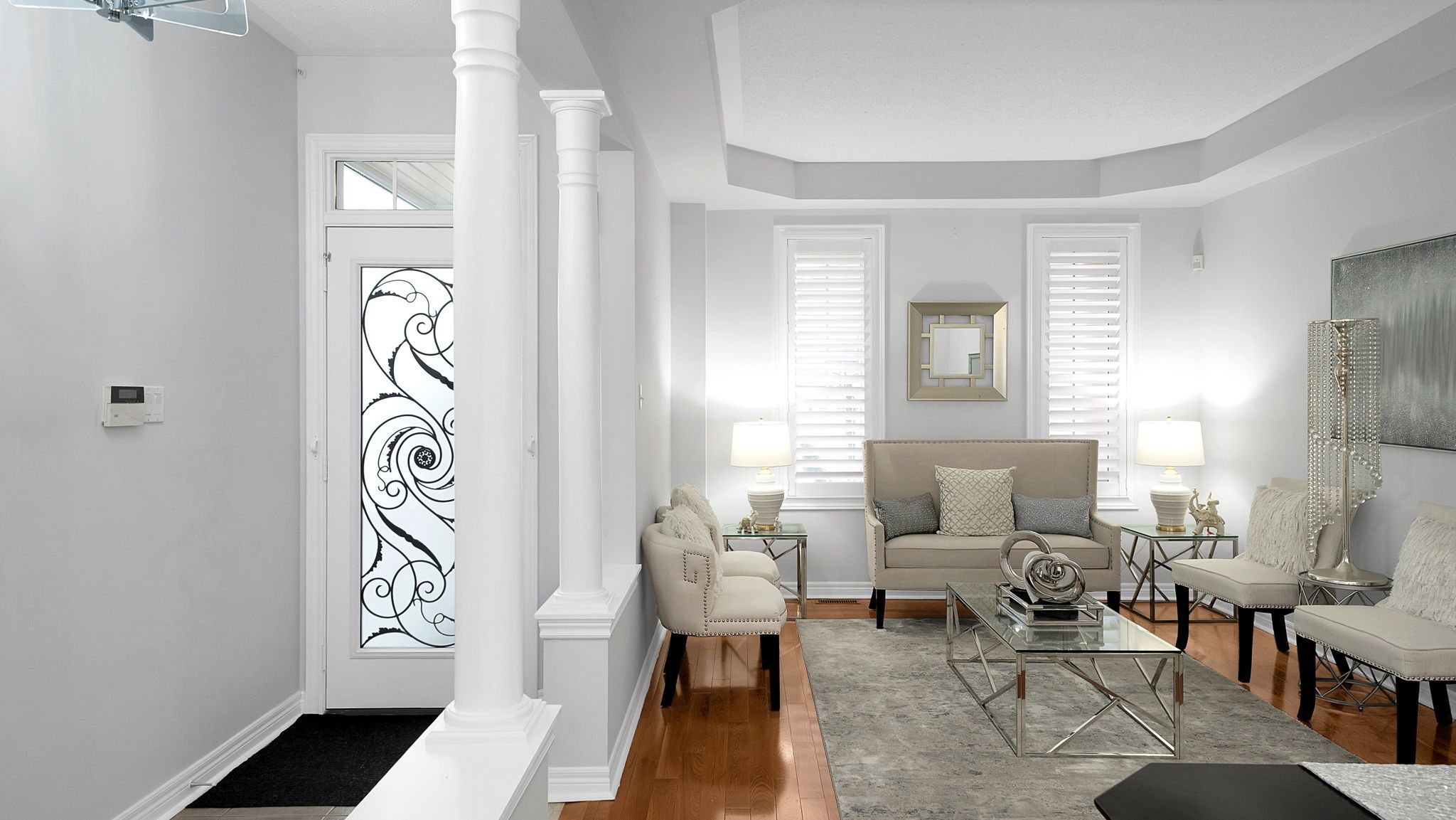$1,688,000
$32,00026 Ledge Rock Drive, Vaughan, ON L4H 2G5
Vellore Village, Vaughan,
















































 Properties with this icon are courtesy of
TRREB.
Properties with this icon are courtesy of
TRREB.![]()
Prestigious executive home in high demand and family friendly Vellore Village. Impressive 2 storey dining room is overlooked by the second floor. Enjoy the oversized kitchen with a centre island, walk-in pantry and a walk out to impeccable gardens. Family room overlooks the gardens with a 3 sided fireplace. Stunning open riser staircase to the second floor leads to an open hallway overlooking the Dining Room. Relax on the second floor balcony overlooking the neighbourhood. 2,865 sq ft plus finished basement. All windows equipped with California Shutters. Freshly painted in neutral tones. Steps to Vaughan Mills Mall, local shopping, hospital, transit & major highways, Canada Wonderland, parks, schools and restaurants. This home shows impeccably! Don't miss out on this one!
- HoldoverDays: 90
- Architectural Style: 2-Storey
- Property Type: Residential Freehold
- Property Sub Type: Detached
- DirectionFaces: North
- GarageType: Built-In
- Directions: E/S of Weston Rd, North of Rutherford
- Tax Year: 2024
- ParkingSpaces: 4
- Parking Total: 6
- WashroomsType1: 1
- WashroomsType1Level: Main
- WashroomsType2: 1
- WashroomsType2Level: Second
- WashroomsType3: 1
- WashroomsType3Level: Second
- WashroomsType4: 1
- WashroomsType4Level: Basement
- BedroomsAboveGrade: 4
- Fireplaces Total: 1
- Interior Features: Water Meter, Storage
- Basement: Finished
- Cooling: Central Air
- HeatSource: Gas
- HeatType: Forced Air
- LaundryLevel: Main Level
- ConstructionMaterials: Brick, Stucco (Plaster)
- Roof: Asphalt Shingle
- Sewer: Sewer
- Foundation Details: Poured Concrete
- Topography: Flat
- Parcel Number: 033291239
- LotSizeUnits: Feet
- LotDepth: 82.11
- LotWidth: 41.01
- PropertyFeatures: Place Of Worship, Park, School, Public Transit, Rec./Commun.Centre
| School Name | Type | Grades | Catchment | Distance |
|---|---|---|---|---|
| {{ item.school_type }} | {{ item.school_grades }} | {{ item.is_catchment? 'In Catchment': '' }} | {{ item.distance }} |

















































