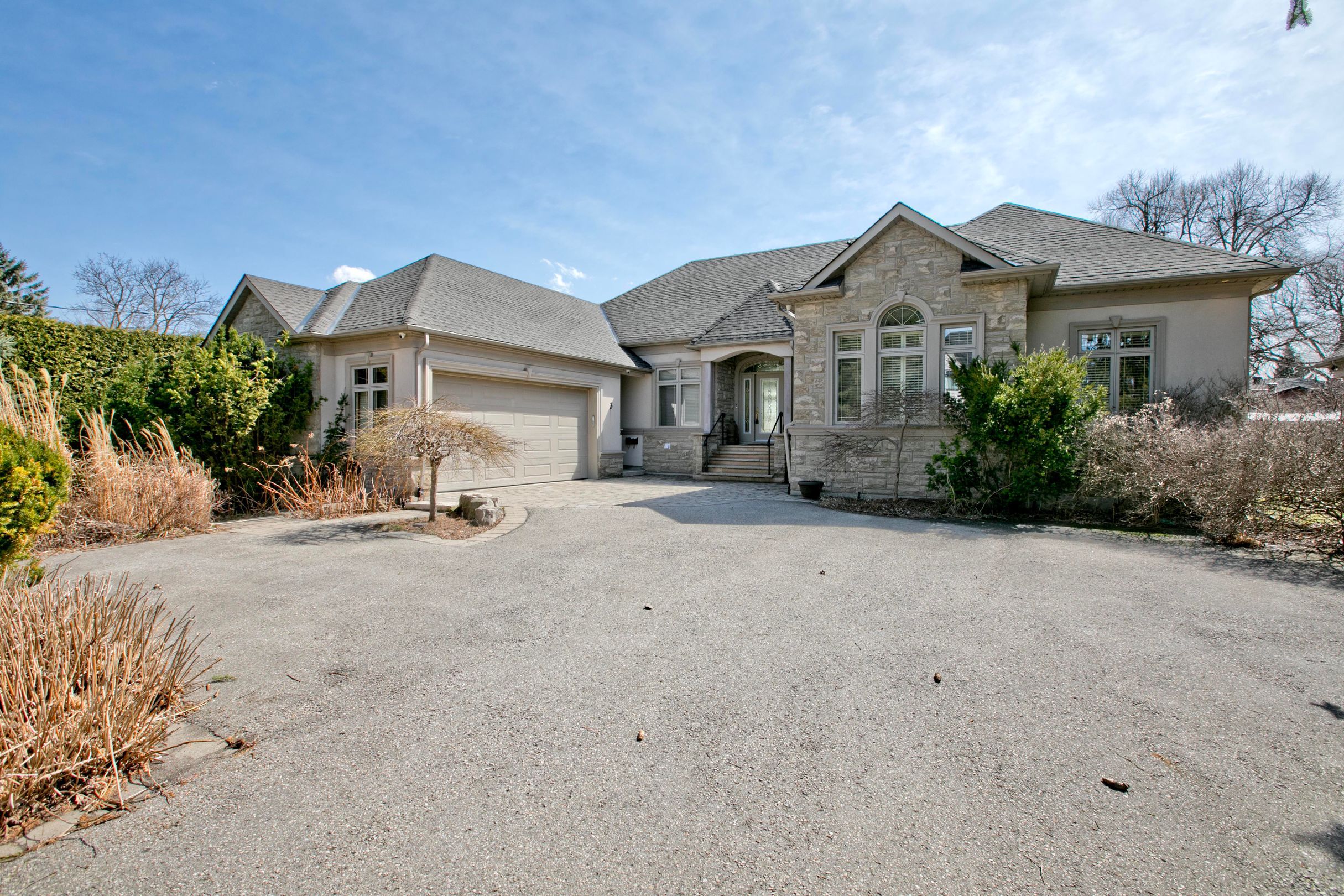$2,999,000
3 River Bend Road, Markham, ON L3R 1K3
Village Green-South Unionville, Markham,





































 Properties with this icon are courtesy of
TRREB.
Properties with this icon are courtesy of
TRREB.![]()
Quality Custom Built Bungalow -Located On One Of Unionville's Most Desireable Streets -Nestled On A Fabulous 93'X 155'Approx. 5480 S.F.Of Complete Living Space'-Separate Entrance To Bsmt. Top Ranking HIGH-SCHOOL Area. Boasts Self Contained Living Quarters,4 Bedrooms,2 Full Wshrms-Stunning Main Kitchen Is A Chef's Dream- B/I Wolf Appl's, Sub-Zero Fridge, Cooktop/Grill, Erator, Micro, Oven Miele B/I Dwshr, Best Fan. Wine Fridge-South Facing W/W Windows W/O To Huge Deck, Sprinkler, Shed, Patio.
- HoldoverDays: 60
- Architectural Style: Bungalow
- Property Type: Residential Freehold
- Property Sub Type: Detached
- DirectionFaces: South
- GarageType: Attached
- Directions: HW7/KENNEDY
- Tax Year: 2024
- Parking Features: Private
- ParkingSpaces: 5
- Parking Total: 7
- WashroomsType1: 1
- WashroomsType1Level: Main
- WashroomsType2: 1
- WashroomsType2Level: Main
- WashroomsType3: 1
- WashroomsType3Level: Main
- WashroomsType4: 1
- WashroomsType4Level: Basement
- WashroomsType5: 1
- WashroomsType5Level: Basement
- BedroomsAboveGrade: 4
- BedroomsBelowGrade: 4
- Interior Features: Carpet Free
- Basement: Finished
- Cooling: Central Air
- HeatSource: Gas
- HeatType: Forced Air
- LaundryLevel: Main Level
- ConstructionMaterials: Stone, Stucco (Plaster)
- Roof: Shingles
- Sewer: Sewer
- Foundation Details: Concrete
- Lot Features: Irregular Lot
- LotSizeUnits: Feet
- LotDepth: 155
- LotWidth: 93.01
| School Name | Type | Grades | Catchment | Distance |
|---|---|---|---|---|
| {{ item.school_type }} | {{ item.school_grades }} | {{ item.is_catchment? 'In Catchment': '' }} | {{ item.distance }} |






































